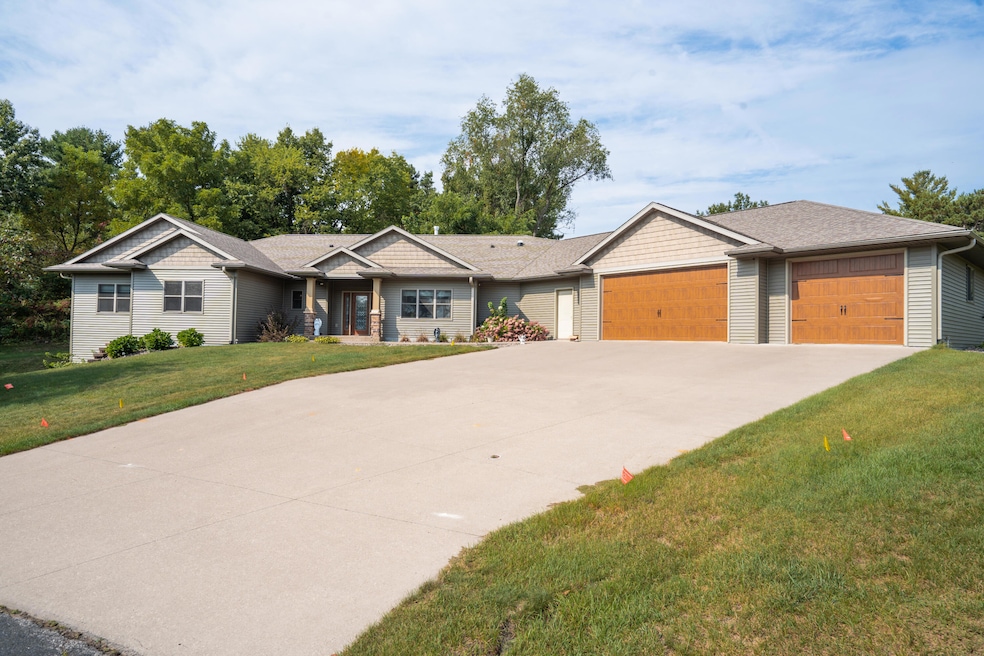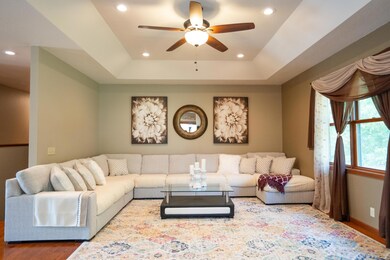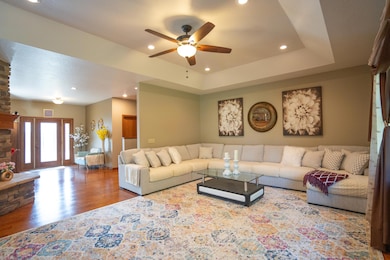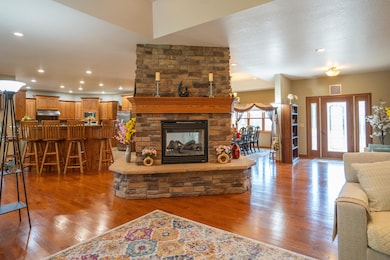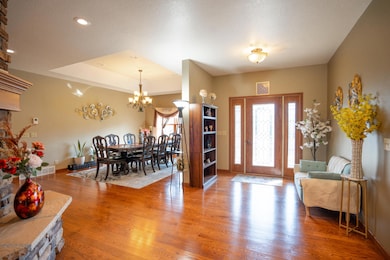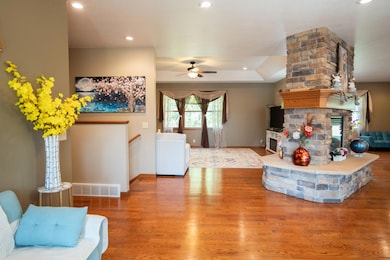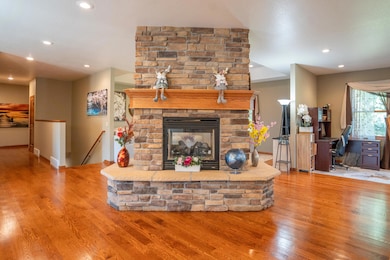13175 Jay St Trempealeau, WI 54661
Estimated payment $4,807/month
Highlights
- Open Floorplan
- Property is near public transit
- Cul-De-Sac
- Colonial Architecture
- Wooded Lot
- 3.5 Car Attached Garage
About This Home
Situated on 1.22 acres in a peaceful cul-de-sac, this 5-bdrm, 3.5-bath beauty offers the perfect blend of luxury and comfort. Designed with family in mind, there is plenty of room for everyone. As you walk in, a double-sided fireplace welcomes you into the heart of the home. This adds both charm and warmth, creating a cozy atmosphere between the living room, dining room, and kitchen. The chef's kitchen features sleek granite countertop and top-of-the-line appliances. Downstairs is a walk-out with plenty of space that can be used to your imagination. With geothermal heating, your family will stay comfortable all year long. This energy-efficient and environmentally friendly solution will help keep your energy bills in check. Your perfect home is waiting so come see for yourself today!
Home Details
Home Type
- Single Family
Est. Annual Taxes
- $10,797
Lot Details
- 1.22 Acre Lot
- Cul-De-Sac
- Sprinkler System
- Wooded Lot
Parking
- 3.5 Car Attached Garage
- Heated Garage
- Garage Door Opener
- Driveway
Home Design
- Colonial Architecture
- Ranch Style House
- Poured Concrete
- Vinyl Siding
Interior Spaces
- Open Floorplan
- Gas Fireplace
Kitchen
- Oven
- Range
- Microwave
- Dishwasher
- Kitchen Island
- Disposal
Bedrooms and Bathrooms
- 5 Bedrooms
- Walk-In Closet
Laundry
- Dryer
- Washer
Finished Basement
- Walk-Out Basement
- Basement Fills Entire Space Under The House
- Basement Ceilings are 8 Feet High
- Basement Windows
Accessible Home Design
- Ramp on the garage level
- Accessible Ramps
Schools
- Gale-Ettrick-Tremp Middle School
- Gale-Ettrick-Tremp High School
Utilities
- Forced Air Heating System
- Geothermal Heating and Cooling
- High Speed Internet
Additional Features
- Patio
- Property is near public transit
Listing and Financial Details
- Exclusions: Seller's remaining personal property
- Assessor Parcel Number 186005600001
Map
Home Values in the Area
Average Home Value in this Area
Tax History
| Year | Tax Paid | Tax Assessment Tax Assessment Total Assessment is a certain percentage of the fair market value that is determined by local assessors to be the total taxable value of land and additions on the property. | Land | Improvement |
|---|---|---|---|---|
| 2024 | $10,797 | $646,000 | $53,500 | $592,500 |
| 2023 | $11,362 | $646,000 | $53,500 | $592,500 |
| 2022 | $9,078 | $331,800 | $47,600 | $284,200 |
| 2021 | $7,831 | $331,800 | $47,600 | $284,200 |
| 2020 | $8,087 | $76,020 | $47,600 | $28,420 |
| 2019 | $8,184 | $331,800 | $47,600 | $284,200 |
| 2018 | $7,892 | $331,800 | $47,600 | $284,200 |
| 2017 | $7,578 | $331,800 | $47,600 | $284,200 |
| 2016 | $7,422 | $331,800 | $47,600 | $284,200 |
| 2015 | $6,799 | $331,800 | $47,600 | $284,200 |
| 2014 | $6,565 | $315,200 | $40,000 | $275,200 |
| 2011 | $424 | $20,000 | $20,000 | $0 |
Property History
| Date | Event | Price | List to Sale | Price per Sq Ft |
|---|---|---|---|---|
| 09/18/2025 09/18/25 | For Sale | $739,900 | -- | $148 / Sq Ft |
Purchase History
| Date | Type | Sale Price | Title Company |
|---|---|---|---|
| Warranty Deed | $700,000 | Kala Wuensch | |
| Warranty Deed | $48,500 | -- |
Source: Metro MLS
MLS Number: 1935696
APN: 186-00560-0001
- 25326 Robin Ct
- 000 Schubert Rd
- 11848 Gray St
- 11724 Jay St
- Lot 3 Wisconsin 35
- 11481 Chase St
- 11357 Chase St
- 23991 3rd St
- Lot A Wisconsin 35
- Lot 5 Spaulding Rd
- Lot 6 Spaulding Rd
- Lot 3 State Hwy 35
- 11435 Monteville Ct
- 11421 Monteville Ct
- Lot 67 Wildrose Rd
- Lot A State Hwy 35
- W24362 Fairway Ln
- Lot 0 Catfish Dr
- 23698 Lake Rd
- 41084 Big Trout Ln
- 23998 1st St Unit 13
- 11374 Emmons St
- 20496 W Clark Ave
- 20427 W Clark Ave Unit 7
- 16988 N 7th St Unit A
- 1606-1616 Praire Place
- 1703 Coranado St
- 1555 Homer Rd
- 767 E 5th St Unit 767 b
- 100 S Holmen Dr
- 556 E 5th St Unit 1
- 429 E Broadway St Unit 1
- 429 E Broadway St Unit 1
- 429 E Broadway St Unit 1
- 456 E Sarnia St
- 313 Chestnut St
- 307 E Wabasha St
- 216 E 3rd St Unit 2
- 221 E 8th St Unit 2
- 184 E 9th St
