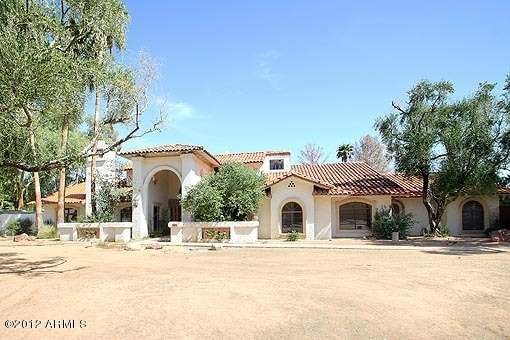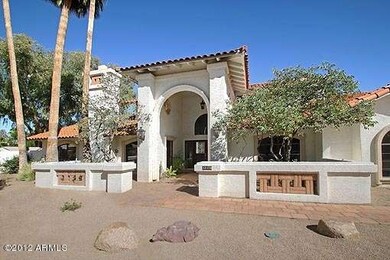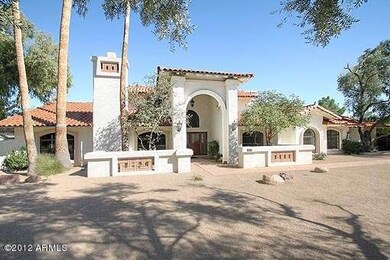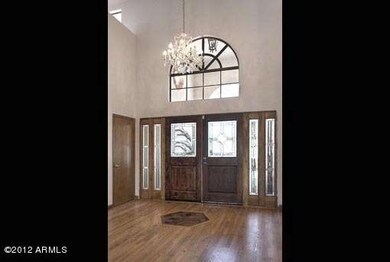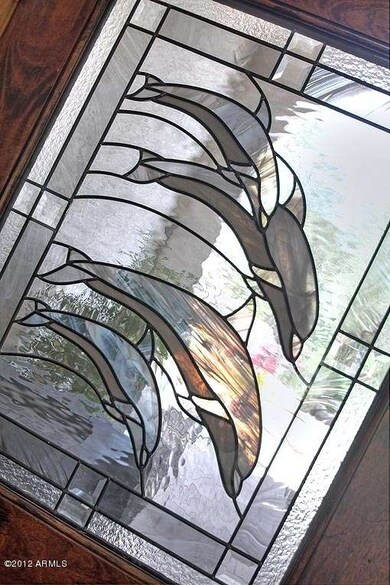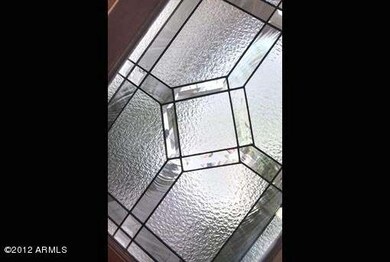
13175 N 83rd Place Scottsdale, AZ 85260
Estimated Value: $1,326,000 - $2,205,000
Highlights
- Private Pool
- RV Access or Parking
- Fireplace in Primary Bedroom
- Sonoran Sky Elementary School Rated A
- Mountain View
- Vaulted Ceiling
About This Home
As of November 2012GORGEOUS! Everything you want wrapped into one fabulous property! Sitting on almost an ACRE this stately home is ready to host your most cherished moments. Open concept plan with soaring ceilings, wood floors, granite counters, vessel sinks and French exits. Huge family and living rooms are separated by an impressive two-story fireplace. Sit-at wet bar with mini-fridge. Dining room has a buffet serving room. Gourmet kitchen dazzles with a big center island, stainless GE Profile appliances, double ovens and slab granite. A custom fireplace adds the WOW factor to the chandelier–lit master suite. Furniture-style vanity, jetted tub, multi-head custom shower and dual walk-in closets. Covered and fresh air patios, pebble-style pool, tall trees and mountain views. 2 car garage, RV gate/parking.
Last Agent to Sell the Property
JoAnn Callaway
eXp Realty License #SA116490000 Listed on: 10/17/2012
Home Details
Home Type
- Single Family
Est. Annual Taxes
- $4,695
Year Built
- Built in 1982
Lot Details
- 0.81 Acre Lot
- Desert faces the front and back of the property
- Block Wall Fence
- Corner Lot
- Front and Back Yard Sprinklers
- Sprinklers on Timer
- Private Yard
Parking
- 2 Car Garage
- Side or Rear Entrance to Parking
- Garage Door Opener
- RV Access or Parking
Home Design
- Tile Roof
- Block Exterior
- Stucco
Interior Spaces
- 3,818 Sq Ft Home
- 1-Story Property
- Wet Bar
- Vaulted Ceiling
- Ceiling Fan
- Two Way Fireplace
- Family Room with Fireplace
- 2 Fireplaces
- Living Room with Fireplace
- Mountain Views
- Security System Owned
Kitchen
- Eat-In Kitchen
- Breakfast Bar
- Electric Cooktop
- Built-In Microwave
- Granite Countertops
Bedrooms and Bathrooms
- 4 Bedrooms
- Fireplace in Primary Bedroom
- Primary Bathroom is a Full Bathroom
- 3.5 Bathrooms
- Dual Vanity Sinks in Primary Bathroom
- Hydromassage or Jetted Bathtub
- Bathtub With Separate Shower Stall
Pool
- Private Pool
- Diving Board
Outdoor Features
- Covered patio or porch
- Playground
Schools
- Sonoran Sky Elementary School
- Desert Shadows Middle School - Scottsdale
Utilities
- Zoned Heating and Cooling System
- High Speed Internet
- Cable TV Available
Community Details
- No Home Owners Association
- Association fees include no fees
- Sunrise Estates Subdivision
Listing and Financial Details
- Home warranty included in the sale of the property
- Tax Lot 47
- Assessor Parcel Number 175-02-126
Ownership History
Purchase Details
Home Financials for this Owner
Home Financials are based on the most recent Mortgage that was taken out on this home.Purchase Details
Home Financials for this Owner
Home Financials are based on the most recent Mortgage that was taken out on this home.Purchase Details
Similar Homes in Scottsdale, AZ
Home Values in the Area
Average Home Value in this Area
Purchase History
| Date | Buyer | Sale Price | Title Company |
|---|---|---|---|
| Faulkner Christopher L | -- | American Title Svc Agency Ll | |
| Faulkner William R | $625,000 | Old Republic Title Agency | |
| Allen William C | $580,000 | First American Title |
Mortgage History
| Date | Status | Borrower | Loan Amount |
|---|---|---|---|
| Open | Faulkner Christopher Ol | $175,000 | |
| Open | Faulkner Christopher L | $538,500 | |
| Closed | Faulkner Christopher L | $456,000 | |
| Closed | Faulkner Christopher L | $110,000 | |
| Closed | Faulkner Christopher L | $100,000 | |
| Closed | Faulkner Christopher L | $417,000 | |
| Closed | Faulkner William R | $468,750 | |
| Previous Owner | Allen William C | $416,500 | |
| Previous Owner | Allen William C | $413,000 | |
| Previous Owner | Allen William C | $406,000 |
Property History
| Date | Event | Price | Change | Sq Ft Price |
|---|---|---|---|---|
| 11/30/2012 11/30/12 | Sold | $625,000 | -7.4% | $164 / Sq Ft |
| 10/30/2012 10/30/12 | Pending | -- | -- | -- |
| 10/19/2012 10/19/12 | For Sale | $675,000 | +8.0% | $177 / Sq Ft |
| 10/17/2012 10/17/12 | Off Market | $625,000 | -- | -- |
| 10/17/2012 10/17/12 | For Sale | $675,000 | -- | $177 / Sq Ft |
Tax History Compared to Growth
Tax History
| Year | Tax Paid | Tax Assessment Tax Assessment Total Assessment is a certain percentage of the fair market value that is determined by local assessors to be the total taxable value of land and additions on the property. | Land | Improvement |
|---|---|---|---|---|
| 2025 | $7,251 | $81,840 | -- | -- |
| 2024 | $7,146 | $77,943 | -- | -- |
| 2023 | $7,146 | $112,250 | $22,450 | $89,800 |
| 2022 | $7,043 | $86,250 | $17,250 | $69,000 |
| 2021 | $7,171 | $81,020 | $16,200 | $64,820 |
| 2020 | $6,970 | $74,000 | $14,800 | $59,200 |
| 2019 | $7,019 | $70,200 | $14,040 | $56,160 |
| 2018 | $6,828 | $67,250 | $13,450 | $53,800 |
| 2017 | $6,528 | $66,930 | $13,380 | $53,550 |
| 2016 | $6,456 | $64,220 | $12,840 | $51,380 |
| 2015 | $6,152 | $62,150 | $12,430 | $49,720 |
Agents Affiliated with this Home
-
J
Seller's Agent in 2012
JoAnn Callaway
eXp Realty
-
Lori Finnerty

Buyer's Agent in 2012
Lori Finnerty
Presidio Southwest LLC
(480) 586-1700
8 Total Sales
Map
Source: Arizona Regional Multiple Listing Service (ARMLS)
MLS Number: 4835652
APN: 175-02-126
- 8230 E Wood Dr
- 8515 E Sutton Dr
- 8603 E Aster Dr
- 8226 E Davenport Dr
- 13670 N 85th Place
- 8644 E Sweetwater Ave
- 8575 E Sharon Dr
- 8220 E Sharon Dr
- 12646 N 80th Place
- 8689 E Windrose Dr
- 7901 E Sweetwater Ave
- 8807 E Dahlia Dr
- 13620 N 80th Place
- 13402 N 79th St
- 8861 E Sutton Dr
- 7860 E Davenport Dr
- 7834 E Sweetwater Ave
- 8196 E Sunnyside Dr
- 12776 N 78th St
- 13238 N 78th St
- 13175 N 83rd Place
- 13075 N 83rd Place
- 13225 N 83rd Place
- 8360 E Captain Dreyfus Ave
- 13190 N 83rd Place
- 13023 N 84th St
- 13037 N 84th St
- 8375 E Captain Dreyfus Ave Unit 2
- 13230 N 83rd Place
- 13001 N 84th St
- 13275 N 83rd Place
- 8355 E Captain Dreyfus Ave
- 13201 N 84th St
- 13030 N 85th St
- 8360 E Aster Dr
- 13260 N 83rd Place
- 8380 E Aster Dr
- 13002 N 85th St
- 8435 E Sweetwater Ave
- 13040 N 85th St
