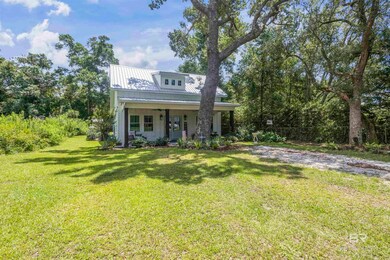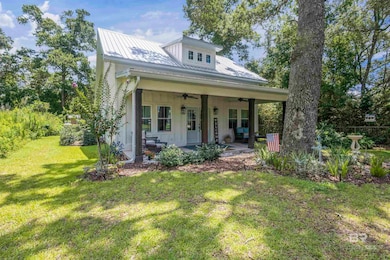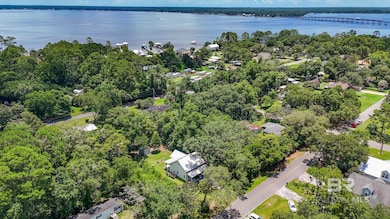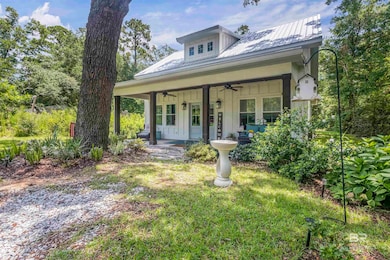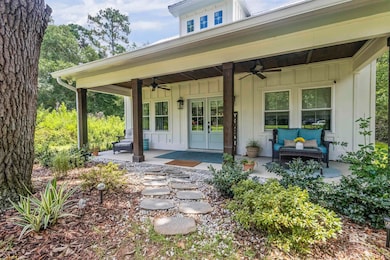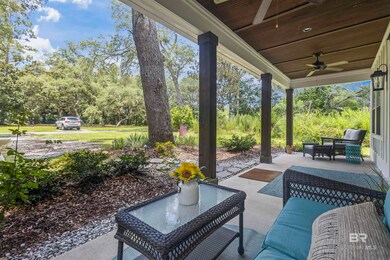
13176 5th St Lillian, AL 36549
Lillian NeighborhoodHighlights
- High Ceiling
- Open Floorplan
- Cottage
- Elberta Elementary School Rated A-
- No HOA
- Covered patio or porch
About This Home
As of August 2024This gorgeous Custom built 2021 cottage is located just steps from Perdido Bay will not last long!!! Custom cabinets and granite counter tops throughout. Open floorplan with lots of windows which lends itself to beautiful natural lighting. Everything in this home is custom including the lighting, flooring and professionally decorated with designer paint with coastal hues. Large master bathroom with a beautiful standalone tub and walk in closet with separate toilet area. In the kitchen you will find Stainless steel appliances granite countertops with propane gas stove and Rinnai tankless water heater are a plus! Gold fortified roof which makes insurance rates extremely reasonable! In the spacious back yard is a new storage building that measures 12x10 for your yard equipment and extra items needing storage. There is also a cozy firepit for the cold months to enjoy outside! Ceiling fans in every room as well as the front and back porches. Propane gas tank is leased through Blossman Propane. Please call for your personal showing today!! Buyer to verify all information during due diligence.
Home Details
Home Type
- Single Family
Est. Annual Taxes
- $920
Year Built
- Built in 2021
Lot Details
- 0.39 Acre Lot
- Lot Dimensions are 50' x 158'
- Partially Fenced Property
- Few Trees
Home Design
- Cottage
- Slab Foundation
- Metal Roof
- Concrete Fiber Board Siding
Interior Spaces
- 1,159 Sq Ft Home
- 1-Story Property
- High Ceiling
- Ceiling Fan
- Double Pane Windows
- Window Treatments
- Open Floorplan
- Storage
- Property Views
Kitchen
- Breakfast Area or Nook
- Breakfast Bar
- Gas Range
- <<microwave>>
- Dishwasher
Bedrooms and Bathrooms
- 2 Bedrooms
- Split Bedroom Floorplan
- En-Suite Bathroom
- Walk-In Closet
- 2 Full Bathrooms
- Single Vanity
- Private Water Closet
Home Security
- Security Lights
- Carbon Monoxide Detectors
- Fire and Smoke Detector
Outdoor Features
- Covered patio or porch
- Outdoor Storage
Schools
- Elberta Elementary School
- Elberta Middle School
- Elberta High School
Utilities
- Central Heating and Cooling System
- Underground Utilities
- Propane
- Tankless Water Heater
- Gas Water Heater
- Grinder Pump
Community Details
- No Home Owners Association
Listing and Financial Details
- Legal Lot and Block Lot 17 / Lot 17
- Assessor Parcel Number 5206230001054.002
Ownership History
Purchase Details
Home Financials for this Owner
Home Financials are based on the most recent Mortgage that was taken out on this home.Similar Homes in Lillian, AL
Home Values in the Area
Average Home Value in this Area
Purchase History
| Date | Type | Sale Price | Title Company |
|---|---|---|---|
| Warranty Deed | $290,000 | None Listed On Document |
Mortgage History
| Date | Status | Loan Amount | Loan Type |
|---|---|---|---|
| Previous Owner | $20,000 | Credit Line Revolving |
Property History
| Date | Event | Price | Change | Sq Ft Price |
|---|---|---|---|---|
| 06/18/2025 06/18/25 | Price Changed | $318,750 | -0.3% | $275 / Sq Ft |
| 05/07/2025 05/07/25 | Price Changed | $319,750 | -2.2% | $276 / Sq Ft |
| 05/07/2025 05/07/25 | For Sale | $327,000 | +12.8% | $282 / Sq Ft |
| 08/02/2024 08/02/24 | Sold | $290,000 | -7.9% | $250 / Sq Ft |
| 07/16/2024 07/16/24 | Pending | -- | -- | -- |
| 07/09/2024 07/09/24 | For Sale | $315,000 | -- | $272 / Sq Ft |
Tax History Compared to Growth
Tax History
| Year | Tax Paid | Tax Assessment Tax Assessment Total Assessment is a certain percentage of the fair market value that is determined by local assessors to be the total taxable value of land and additions on the property. | Land | Improvement |
|---|---|---|---|---|
| 2024 | $541 | $20,920 | $3,780 | $17,140 |
| 2023 | $505 | $19,660 | $3,380 | $16,280 |
| 2022 | $453 | $17,780 | $0 | $0 |
| 2021 | $155 | $5,540 | $0 | $0 |
Agents Affiliated with this Home
-
Marlee Simpson
M
Seller's Agent in 2025
Marlee Simpson
Goode Realty, LLC
(334) 425-5987
2 Total Sales
-
Joy Sullivan

Seller's Agent in 2024
Joy Sullivan
Joy Sullivan Realty
(251) 421-2923
4 in this area
122 Total Sales
-
Kimberli Weaver
K
Buyer's Agent in 2024
Kimberli Weaver
EXIT Realty Gulf Shores
(251) 593-1946
1 in this area
2 Total Sales
Map
Source: Baldwin REALTORS®
MLS Number: 364814
APN: 52-06-23-0-001-054.002
- 00 County Road 99
- 9847 County Road 99 Unit Lot 5
- 9847 County Road 99 Unit Lot 6
- 12741 Santa Piedro St
- 0 Boykin Blvd Unit 374420
- 0 Boykin Blvd Unit 7330658
- 13107 Concord Dr E
- 0 7th St Unit LOT 7 377603
- 0 7th St Unit LOT 6 377599
- 0000 Boykin Blvd
- 00 Boykin Blvd
- 34262 Kathryn Dr
- 34023 Rosalia Ave
- 33644 Us Highway 98
- 12450 Rosalia Ave
- 0 County Road 99 Unit 17 382334
- 35788 Boykin Blvd
- 33471 Us Highway 98
- 13300 Lillian Hwy
- 12960 Westfield Loop

