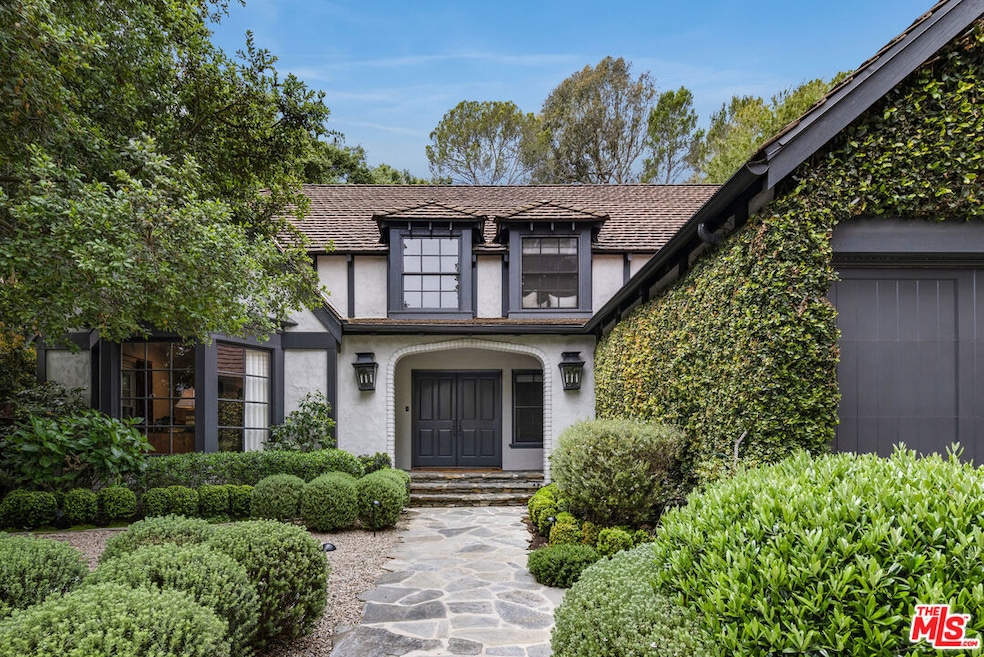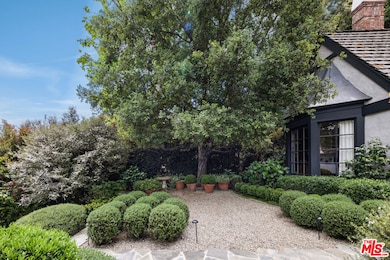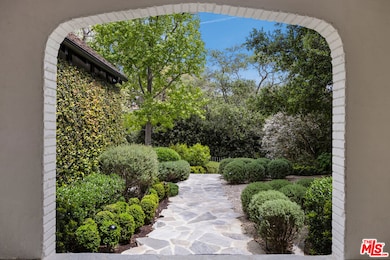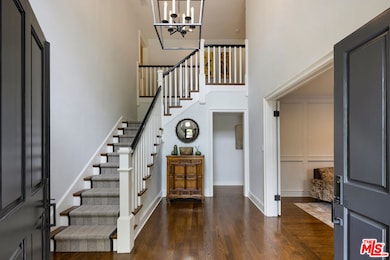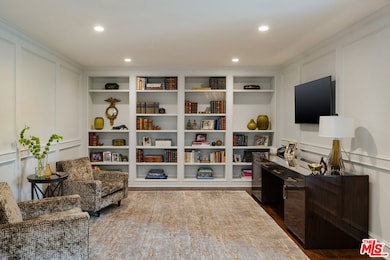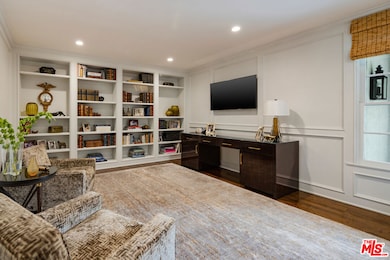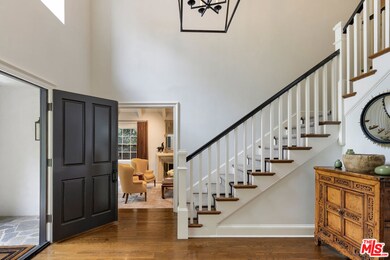13176 Boca de Canon Ln Los Angeles, CA 90049
Brentwood NeighborhoodHighlights
- Heated In Ground Pool
- Maid or Guest Quarters
- Traditional Architecture
- Canyon View
- Family Room with Fireplace
- Wood Flooring
About This Home
Handsome and stately, extensively remodeled two-story English gem in absolute pristine condition tucked away at the end of a quiet cul-de-sac off of Lower Mandeville Canyon! Set behind tall gates, affording great privacy, quiet, seclusion and views of greenery from every window, this timeless classic home features wonderful charm, great architecture inside and out, an ideal floor plan and gorgeous gardens. Inviting double height formal entry leads to well-detailed, step-down living room with high vaulted wood ceiling and fireplace, formal dining room with French doors and paneled library with built-ins. Across the rear of the home is a fabulous cook's kitchen with walk-in pantry, breakfast area with bay window and built-in banquet; and family room with beamed ceiling, fireplace and French doors that open to patios, pool, spa, lush gardens and towering trees. Four generous bedrooms, each with ensuite bath, including a fabulous owner's suite with sitting area, fireplace, lavish bath and large fitted closet. Other features and amenities include rich hardwood floors throughout, crown mouldings, wainscoting, paneling, clipped and beamed ceilings, generous laundry room and oversized three-car garage. Surrounded by major estate properties, this elegant Traditional home will envelop you in warmth and character from the moment you arrive.
Listing Agent
Berkshire Hathaway HomeServices California Properties License #01150357 Listed on: 05/08/2025

Home Details
Home Type
- Single Family
Est. Annual Taxes
- $58,567
Year Built
- Built in 1979
Lot Details
- 0.52 Acre Lot
- Property is zoned LARE40
Home Design
- Traditional Architecture
Interior Spaces
- 3,768 Sq Ft Home
- 2-Story Property
- Built-In Features
- Family Room with Fireplace
- 3 Fireplaces
- Living Room with Fireplace
- Dining Room
- Library
- Canyon Views
- Alarm System
Kitchen
- Breakfast Area or Nook
- Walk-In Pantry
- Oven or Range
- Freezer
- Dishwasher
- Disposal
Flooring
- Wood
- Stone
Bedrooms and Bathrooms
- 4 Bedrooms
- Walk-In Closet
- Powder Room
- Maid or Guest Quarters
Laundry
- Laundry Room
- Gas Dryer Hookup
Parking
- 3 Car Direct Access Garage
- Side by Side Parking
- Garage Door Opener
Pool
- Heated In Ground Pool
- Heated Spa
Outdoor Features
- Covered patio or porch
- Outdoor Grill
Utilities
- Central Heating and Cooling System
Community Details
- Call for details about the types of pets allowed
Listing and Financial Details
- Security Deposit $70,000
- Tenant pays for cable TV, electricity, gas, trash collection, water
- 12 Month Lease Term
- Assessor Parcel Number 4492-001-019
Map
Source: The MLS
MLS Number: 25535967
APN: 4492-001-019
- 13167 Boca de Canon Ln
- 13164 Boca de Canon Ln
- 2167 Mandeville Canyon Rd
- 2110 Eric Dr
- 2179 Mandeville Canyon Rd
- 13443 Bayliss Rd
- 2167 Westridge Rd
- 2000 Mandeville Canyon Rd
- 2208 Westridge Rd
- 13257 Chalon Rd
- 13240 Chalon Rd
- 2209 Banyan Dr
- 2220 Banyan Dr
- 2230 Banyan Dr
- 1862 Mango Way
- 821 Glenmere Way
- 1809 Melhill Way
- 816 Glenmere Way
- 1818 Old Ranch Rd
- 920 N Kenter Ave
