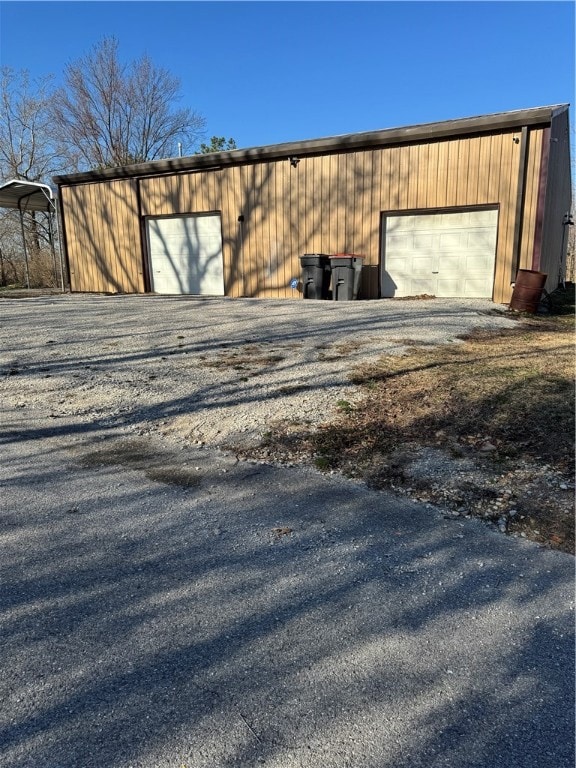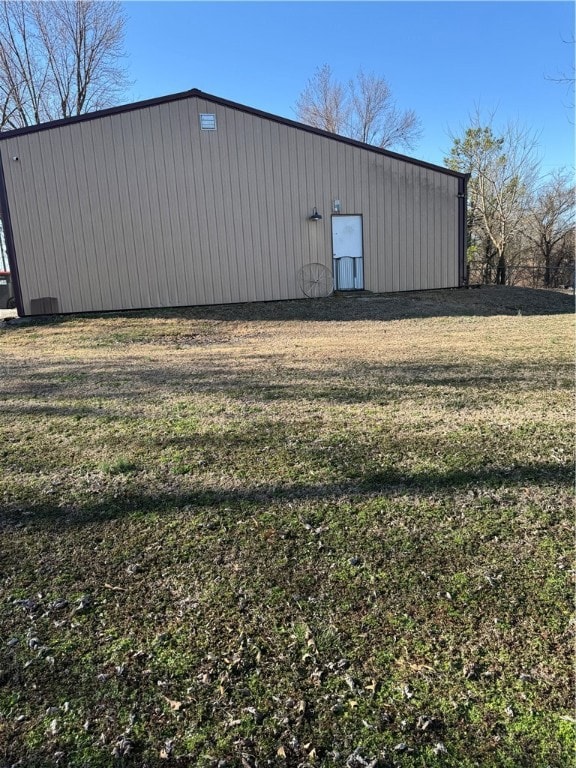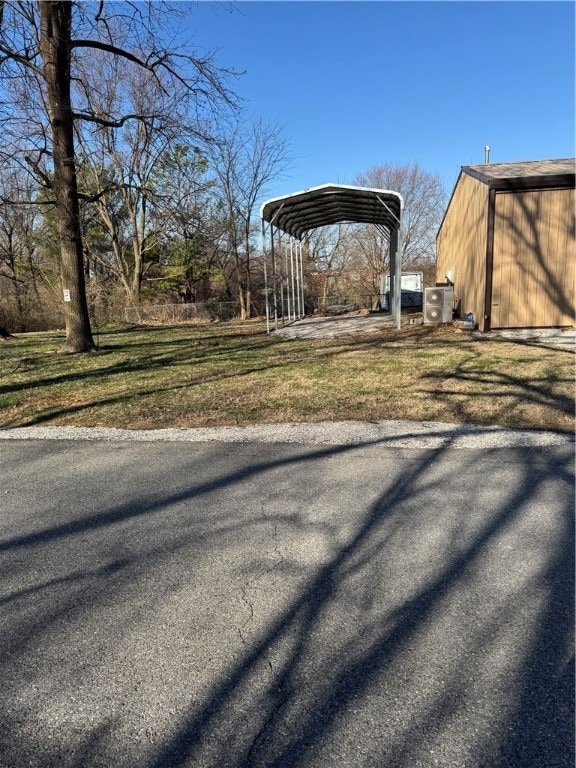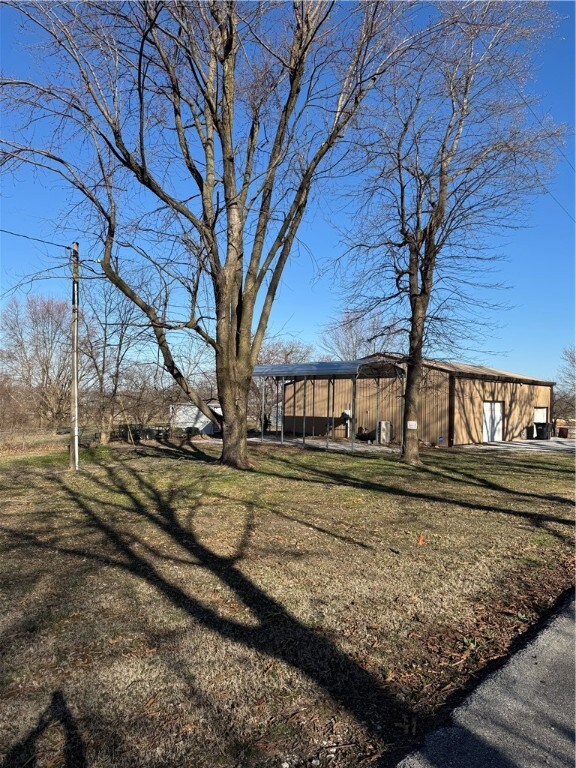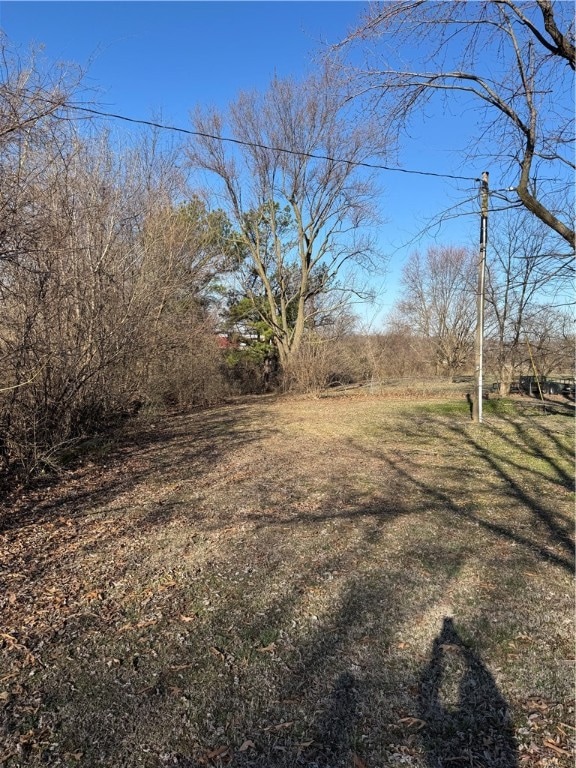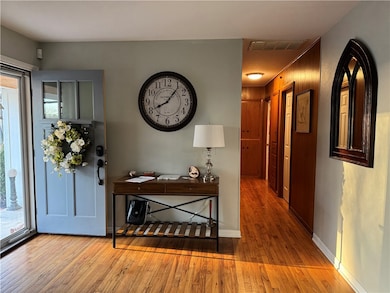
13177 Sharp Springs Rd Lowell, AR 72745
Estimated payment $2,905/month
Highlights
- RV Access or Parking
- Deck
- Wood Flooring
- Willis Shaw Elementary School Rated A-
- Traditional Architecture
- Quartz Countertops
About This Home
This beautifully updated 4-bedroom, 2-bathroom home is situated on 2.9+/- picturesque acres and seamlessly blends modern comfort with classic country charm.
Recent improvements include a new roof (2023), John Hardie siding, new windows and doors throughout, and a freshly painted exterior (2022). The septic system was updated in 2021(secondary septic system for shop/RV hookups), a new water heater was installed in (2023), and a brand-new backyard fence in (2024).
Inside, you'll find a fully remodeled kitchen, a refreshed laundry room, and updated primary bathroom (2022).
The standout feature of the property is the impressive 2,000 +/- square foot heated and cooled shop, complete with a 1/2 bath, two horse stalls, and a tack room, ideal for equestrian enthusiasts, hobbyists, or those in need of a flexible workspace.
Whether you are looking for a family home, hobby farm, or business opportunity, this property offers space, privacy, and versatility.
Seller to offer a $5000 concession for buyer's closing costs.
Listing Agent
Dick Weaver And Associate Inc Brokerage Phone: 479-273-7557 License #SA00081435 Listed on: 01/02/2025
Home Details
Home Type
- Single Family
Est. Annual Taxes
- $1,728
Lot Details
- 2.9 Acre Lot
- East Facing Home
- Back Yard Fenced
- Wire Fence
- Landscaped
- Level Lot
- Cleared Lot
Home Design
- Traditional Architecture
- Metal Roof
Interior Spaces
- 1,800 Sq Ft Home
- 1-Story Property
- Crawl Space
- Washer and Dryer Hookup
Kitchen
- Eat-In Kitchen
- Gas Range
- Range Hood
- Microwave
- Plumbed For Ice Maker
- Dishwasher
- Quartz Countertops
Flooring
- Wood
- Carpet
- Ceramic Tile
- Luxury Vinyl Plank Tile
Bedrooms and Bathrooms
- 4 Bedrooms
- Split Bedroom Floorplan
- 2 Full Bathrooms
Parking
- 2 Car Garage
- Detached Carport Space
- Workshop in Garage
- Gravel Driveway
- RV Access or Parking
Outdoor Features
- Deck
- Patio
- Outbuilding
Utilities
- Central Air
- Heating System Uses Gas
- Gas Water Heater
- Septic Tank
- Cable TV Available
Community Details
- No Home Owners Association
- Springdale Subdivision
Map
Home Values in the Area
Average Home Value in this Area
Tax History
| Year | Tax Paid | Tax Assessment Tax Assessment Total Assessment is a certain percentage of the fair market value that is determined by local assessors to be the total taxable value of land and additions on the property. | Land | Improvement |
|---|---|---|---|---|
| 2024 | $2,671 | $74,466 | $40,020 | $34,446 |
| 2023 | $2,428 | $45,550 | $21,460 | $24,090 |
| 2022 | $2,078 | $45,550 | $21,460 | $24,090 |
| 2021 | $1,897 | $45,550 | $21,460 | $24,090 |
| 2020 | $1,729 | $32,430 | $14,500 | $17,930 |
| 2019 | $1,729 | $32,430 | $14,500 | $17,930 |
| 2018 | $1,729 | $32,430 | $14,500 | $17,930 |
| 2017 | $1,484 | $32,430 | $14,500 | $17,930 |
| 2016 | $1,484 | $32,430 | $14,500 | $17,930 |
| 2015 | $1,325 | $24,860 | $8,700 | $16,160 |
| 2014 | $1,325 | $24,860 | $8,700 | $16,160 |
Property History
| Date | Event | Price | Change | Sq Ft Price |
|---|---|---|---|---|
| 07/11/2025 07/11/25 | Pending | -- | -- | -- |
| 06/20/2025 06/20/25 | Price Changed | $499,999 | -3.8% | $278 / Sq Ft |
| 05/20/2025 05/20/25 | Price Changed | $519,900 | -5.5% | $289 / Sq Ft |
| 04/26/2025 04/26/25 | Price Changed | $549,900 | -3.4% | $306 / Sq Ft |
| 03/11/2025 03/11/25 | Price Changed | $569,500 | -1.7% | $316 / Sq Ft |
| 01/02/2025 01/02/25 | For Sale | $579,500 | +73.0% | $322 / Sq Ft |
| 01/14/2022 01/14/22 | Sold | $335,000 | -13.0% | $186 / Sq Ft |
| 12/15/2021 12/15/21 | Pending | -- | -- | -- |
| 10/29/2021 10/29/21 | For Sale | $385,000 | -- | $214 / Sq Ft |
Purchase History
| Date | Type | Sale Price | Title Company |
|---|---|---|---|
| Warranty Deed | $335,000 | Waco Title | |
| Warranty Deed | $74,900 | None Available | |
| Warranty Deed | -- | -- | |
| Warranty Deed | $70,000 | -- | |
| Warranty Deed | -- | -- |
Mortgage History
| Date | Status | Loan Amount | Loan Type |
|---|---|---|---|
| Open | $193,000 | New Conventional | |
| Previous Owner | $156,344 | New Conventional | |
| Previous Owner | $46,180 | New Conventional | |
| Previous Owner | $91,450 | Unknown |
Similar Homes in Lowell, AR
Source: Northwest Arkansas Board of REALTORS®
MLS Number: 1294998
APN: 21-00167-266
- 12952 Sharp Springs Rd
- TBD 4 Parcels Wagon Wheel Rd
- 6630 E Wagon Wheel Rd
- 4506 Cory St
- 8738 Ladelle Tract-1 Ave
- 6759 Sunset Ridge Cir
- 4551 Gibson St
- 4545 Gibson St
- 4342 Augustine Dr
- 1705 Billie Acres Place
- 4424 Cornwall St
- 4843 Farmhouse St
- 7725 Teton Trail Ave
- 7732 Teton Trail Ave
- 4932 Farmhouse St
- 4993 Farmhouse St
- 4751 Farmhouse St
- 4842 Farmhouse St
- 4820 Farmhouse St
- 3915 Baltic St

