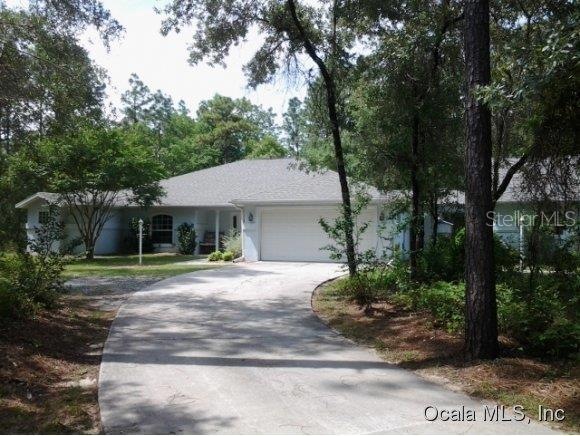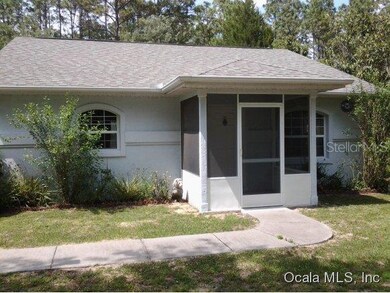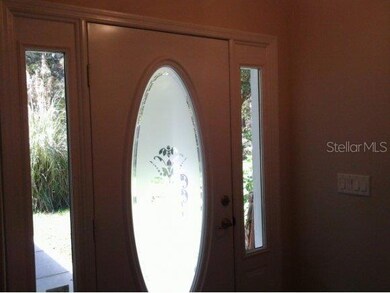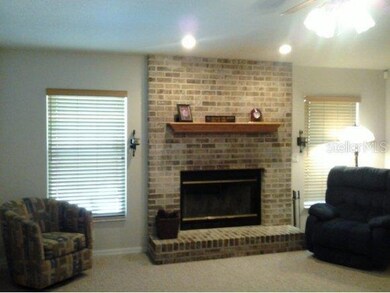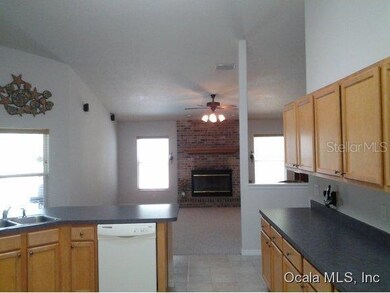
13179 SW 81st St Dunnellon, FL 34432
Rolling Hills NeighborhoodEstimated Value: $486,000 - $655,000
Highlights
- Race Track
- 2.32 Acre Lot
- No HOA
- Screened Pool
- Wooded Lot
- Covered patio or porch
About This Home
As of October 2014Magnificent property! Main house 4/2/2, mother in law apartment or guest villa 2/1. Each home has its own well, electric box and septic system. Main house has an enclosed free style pool with spill over spa, private back yard, huge kitchen that is truly the heart of the home. Breakfast bar, loads of cabinets and counter space. Large living room and dining room, brick fireplace. Fresh paint (neutral colors)A 2 car garage and breeze way separates the 2 homes(privacy) villa has a full size kitchen, cedar walls in master BR., large living room and its own screen porch. Master suit in main house has his/hers vanities and his/hers walk ins. See Paperclip for more information.
Home Details
Home Type
- Single Family
Est. Annual Taxes
- $2,284
Year Built
- Built in 2002
Lot Details
- 2.32 Acre Lot
- Lot Dimensions are 330x305
- Cleared Lot
- Wooded Lot
- Property is zoned R-1 Single Family Dwellin
Parking
- 2 Car Attached Garage
- Garage Door Opener
Home Design
- Shingle Roof
- Concrete Siding
- Block Exterior
- Stucco
Interior Spaces
- 3,327 Sq Ft Home
- 1-Story Property
- Ceiling Fan
- Formal Dining Room
- Home Security System
Kitchen
- Eat-In Kitchen
- Range
- Dishwasher
Flooring
- Carpet
- Tile
Bedrooms and Bathrooms
- 6 Bedrooms
- Walk-In Closet
- In-Law or Guest Suite
- 3 Full Bathrooms
Laundry
- Laundry in unit
- Dryer
- Washer
Pool
- Screened Pool
- Heated In Ground Pool
- Fence Around Pool
Utilities
- Central Air
- Heating Available
- Well
- Electric Water Heater
- Septic Tank
Additional Features
- Covered patio or porch
- Race Track
Community Details
- No Home Owners Association
- Rolling Hills Subdivision
- The community has rules related to deed restrictions
Listing and Financial Details
- Property Available on 9/11/13
- Legal Lot and Block 4 / 58
- Assessor Parcel Number 3490-058-004
Ownership History
Purchase Details
Home Financials for this Owner
Home Financials are based on the most recent Mortgage that was taken out on this home.Purchase Details
Similar Homes in Dunnellon, FL
Home Values in the Area
Average Home Value in this Area
Purchase History
| Date | Buyer | Sale Price | Title Company |
|---|---|---|---|
| Lacroix Jeffrey S | $210,000 | All Amer Land Title Ins Agen | |
| Hopkins David M | $5,500 | Affiliated Title Of Marion C |
Mortgage History
| Date | Status | Borrower | Loan Amount |
|---|---|---|---|
| Open | Lacroix Jeffrey S | $202,549 | |
| Closed | Lacroix Jeffrey S | $202,991 | |
| Previous Owner | Hopkins David M | $63,000 | |
| Previous Owner | Hopkins David M | $148,500 |
Property History
| Date | Event | Price | Change | Sq Ft Price |
|---|---|---|---|---|
| 04/30/2020 04/30/20 | Off Market | $210,000 | -- | -- |
| 10/17/2014 10/17/14 | Sold | $210,000 | -16.0% | $63 / Sq Ft |
| 07/15/2014 07/15/14 | Pending | -- | -- | -- |
| 09/10/2013 09/10/13 | For Sale | $249,900 | -- | $75 / Sq Ft |
Tax History Compared to Growth
Tax History
| Year | Tax Paid | Tax Assessment Tax Assessment Total Assessment is a certain percentage of the fair market value that is determined by local assessors to be the total taxable value of land and additions on the property. | Land | Improvement |
|---|---|---|---|---|
| 2023 | $3,833 | $243,365 | $0 | $0 |
| 2022 | $3,738 | $236,277 | $0 | $0 |
| 2021 | $3,737 | $229,395 | $0 | $0 |
| 2020 | $3,710 | $226,228 | $0 | $0 |
| 2019 | $3,660 | $221,142 | $0 | $0 |
| 2018 | $3,477 | $217,019 | $0 | $0 |
| 2017 | $3,418 | $212,555 | $0 | $0 |
| 2016 | $3,349 | $208,183 | $0 | $0 |
| 2015 | $3,365 | $206,736 | $0 | $0 |
| 2014 | $2,350 | $152,990 | $0 | $0 |
Agents Affiliated with this Home
-
Ginger Rhodes

Seller's Agent in 2014
Ginger Rhodes
CB/ELLISON RLTY WEST
(352) 322-0230
6 Total Sales
Map
Source: Stellar MLS
MLS Number: OM396151
APN: 3490-058-004
- 13180 SW 80th St
- 13132 SW 80th St
- 13133 SW 80th St
- 00 SW 80th St
- TBD LOT 112 SW 134th Ave
- 13359 SW 80th St
- 13274 SW 82nd Ln
- TBD LOT 2 SW 78th Place
- 00000 SW 129th Terrace Rd
- TBD SW 129th Terrace Rd
- 7798 SW 134th Ave
- 0 SW 83rd St Unit MFROM696864
- 8285 SW 129th Terrace Rd
- Tbd SW 104th St
- 13516 SW 78th Place
- 7866 SW 128th Terrace Rd
- 8264 SW 128th Terrace
- 8311 SW 136th Terrace
- 13245 SW 85th Place
- 13619 SW 78th Place
- 13179 SW 81st St
- 13185 SW 81st St
- tbd SW 81 St
- 13240 SW 81st St
- 13168 SW 80th St
- 13183 SW 80th St
- 0 SW 80th Streets Unit MFRO6134797
- 13098 SW 80th St
- Lot 3 W1/2 SW 81st St
- 0 0 Sw 130th Terrace
- 13305 SW 80th St
- 00 SW 82nd Ln Ln
- 8125 SW 130th Terrace
- CORNER SW 78th Place & Sw 132nd Terrace
- CORNER SW 78th Place & Sw 132nd Terrace
- LOT 4 SW 81st St
- 13090 SW 82nd Ln
- 0 SW 134th Ave Unit MFROM690462
- 0 SW 134th Ave Unit R11009993
