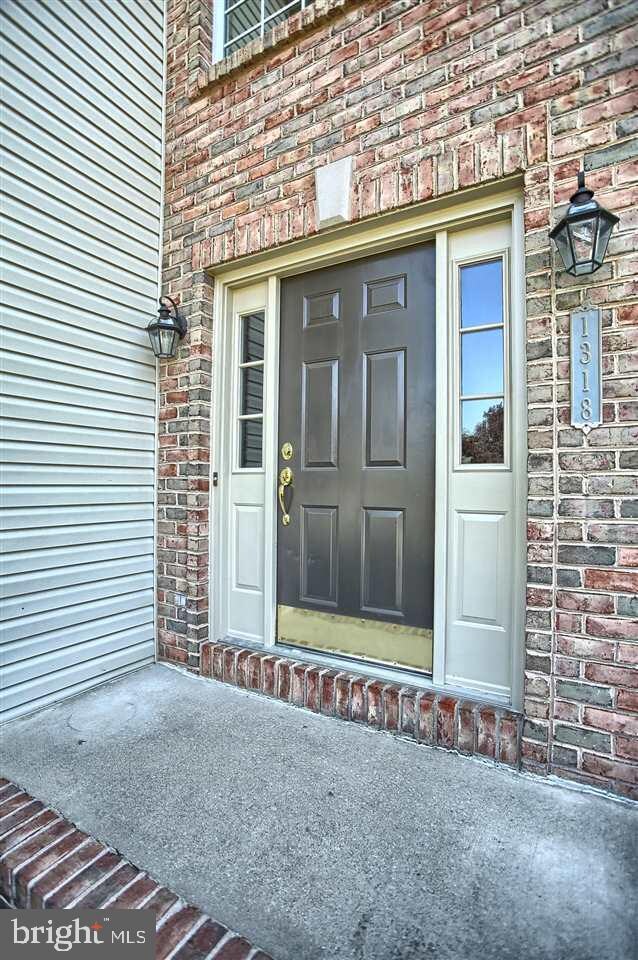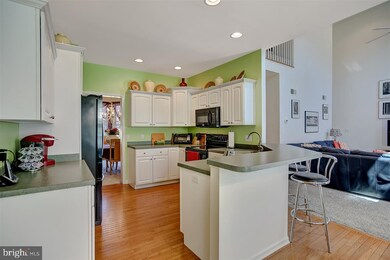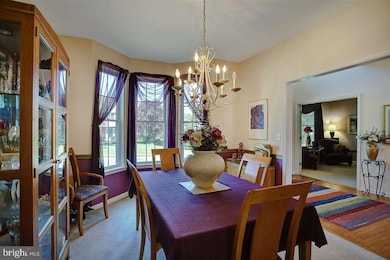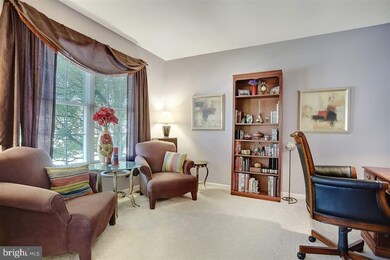
1318 Abington Way Mechanicsburg, PA 17050
Hampden NeighborhoodEstimated Value: $520,003 - $566,000
Highlights
- Traditional Architecture
- Loft
- Great Room
- Winding Creek Elementary School Rated A
- 2 Fireplaces
- No HOA
About This Home
As of July 2017Beautiful Hampden traditional in Dove Ridge. Home boasts refinished hardwood flooring on main level. Home is very open with vaulted ceiling in foyer and living room. Nice sitting area on level 2. Basement has a finished family room plus rough in for a full bath if desired. Poured foundation walls. 2 car over-sized side entry garage. Home is nicely landscaped with a peaceful patio off rear. Economical utilities. Tour this well kept home today.
Last Agent to Sell the Property
Straub & Associates Real Estate License #RM419444 Listed on: 06/13/2017
Home Details
Home Type
- Single Family
Est. Annual Taxes
- $3,400
Year Built
- Built in 1999
Lot Details
- 0.31 Acre Lot
- Vinyl Fence
- Level Lot
Parking
- 2 Car Attached Garage
- Garage Door Opener
Home Design
- Traditional Architecture
- Brick Exterior Construction
- Poured Concrete
- Frame Construction
- Composition Roof
- Vinyl Siding
Interior Spaces
- Property has 2 Levels
- Ceiling Fan
- 2 Fireplaces
- Gas Fireplace
- Entrance Foyer
- Great Room
- Formal Dining Room
- Den
- Loft
- Bonus Room
- Finished Basement
- Basement Fills Entire Space Under The House
- Fire and Smoke Detector
- Laundry Room
Kitchen
- Eat-In Kitchen
- Electric Oven or Range
- Microwave
- Dishwasher
- Disposal
Bedrooms and Bathrooms
- 4 Bedrooms
- En-Suite Primary Bedroom
- 2.5 Bathrooms
Outdoor Features
- Patio
- Exterior Lighting
Schools
- Hampden Elementary School
Utilities
- Forced Air Heating and Cooling System
- 200+ Amp Service
- Cable TV Available
Community Details
- No Home Owners Association
- Dove Ridge Subdivision
Listing and Financial Details
- Assessor Parcel Number 10161062234
Ownership History
Purchase Details
Home Financials for this Owner
Home Financials are based on the most recent Mortgage that was taken out on this home.Purchase Details
Home Financials for this Owner
Home Financials are based on the most recent Mortgage that was taken out on this home.Similar Homes in Mechanicsburg, PA
Home Values in the Area
Average Home Value in this Area
Purchase History
| Date | Buyer | Sale Price | Title Company |
|---|---|---|---|
| Stansbury David T | $344,900 | None Available | |
| Lucas Gregg S | $239,900 | -- |
Mortgage History
| Date | Status | Borrower | Loan Amount |
|---|---|---|---|
| Open | Stansbury David T | $218,000 | |
| Closed | Stansbury David T | $229,900 | |
| Previous Owner | Lucas Gregg S | $65,880 | |
| Previous Owner | Lucas Gregg S | $188,292 | |
| Previous Owner | Lucas Gregg S | $203,900 |
Property History
| Date | Event | Price | Change | Sq Ft Price |
|---|---|---|---|---|
| 07/31/2017 07/31/17 | Sold | $344,900 | 0.0% | $98 / Sq Ft |
| 06/16/2017 06/16/17 | Pending | -- | -- | -- |
| 06/13/2017 06/13/17 | For Sale | $344,900 | -- | $98 / Sq Ft |
Tax History Compared to Growth
Tax History
| Year | Tax Paid | Tax Assessment Tax Assessment Total Assessment is a certain percentage of the fair market value that is determined by local assessors to be the total taxable value of land and additions on the property. | Land | Improvement |
|---|---|---|---|---|
| 2025 | $4,480 | $299,300 | $70,800 | $228,500 |
| 2024 | $4,245 | $299,300 | $70,800 | $228,500 |
| 2023 | $4,013 | $299,300 | $70,800 | $228,500 |
| 2022 | $3,906 | $299,300 | $70,800 | $228,500 |
| 2021 | $3,814 | $299,300 | $70,800 | $228,500 |
| 2020 | $3,737 | $299,300 | $70,800 | $228,500 |
| 2019 | $3,670 | $299,300 | $70,800 | $228,500 |
| 2018 | $3,601 | $299,300 | $70,800 | $228,500 |
| 2017 | $3,532 | $299,300 | $70,800 | $228,500 |
| 2016 | -- | $299,300 | $70,800 | $228,500 |
| 2015 | -- | $299,300 | $70,800 | $228,500 |
| 2014 | -- | $299,300 | $70,800 | $228,500 |
Agents Affiliated with this Home
-
TIMOTHY, BROKER STRAUB

Seller's Agent in 2017
TIMOTHY, BROKER STRAUB
Straub & Associates Real Estate
(717) 919-5585
9 in this area
109 Total Sales
-
JAMIE FRY

Buyer's Agent in 2017
JAMIE FRY
Turn Key Realty Group
(717) 571-7204
6 in this area
44 Total Sales
Map
Source: Bright MLS
MLS Number: 1003241809
APN: 10-16-1062-234
- 6202 Crofton Ct
- 6203 Locust Ln
- 6122 Wallingford Way
- 5435 Bonnyrigg Ct
- 1025 Crystal Creek Dr
- 5400 Rivendale Blvd
- 1605 Revere Dr
- 1518 Inverness Dr
- 1430 Amherst Ct
- 1605 Quincey Dr
- 5355 Mendenhall Dr
- 1273 Skyview Ct
- 5150 Mendenhall Dr
- 1610 Mendenhall Dr
- 5028 Amelias Path W
- 5035 Mendenhall Dr
- Lot 6 Signal Hill Dr
- 1730 Adeline Dr
- 1775 Eliza Way
- 1802 Signal Hill Dr
- 1318 Abington Way
- 1316 Abington Way
- 1203 Montrose Cir
- 1205 Montrose Cir
- 1320 Abington Way
- 6104 Sommerton Dr
- 6102 Sommerton Dr
- 1321 Abington Way
- 1314 Abington Way
- 1323 Abington Way
- 1207 Montrose Cir
- 6106 Sommerton Dr
- 1319 Abington Way
- 1325 Abington Way
- 6008 Sommerton Dr
- 6005 Locust Ln
- 1202 Montrose Cir
- 6108 Sommerton Dr
- 1317 Abington Way
- 6103 Sommerton Dr






