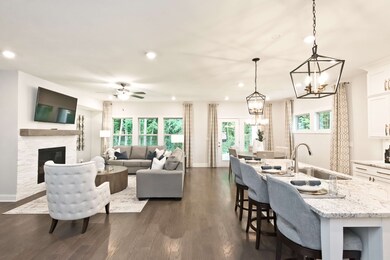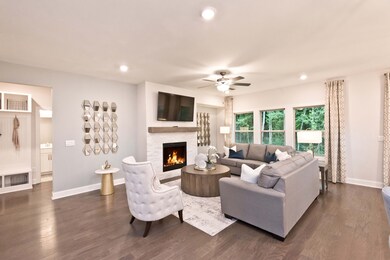1318 Beasley Blvd Mt. Juliet, TN 37122
Estimated payment $4,179/month
Highlights
- Traditional Architecture
- Community Pool
- 2 Car Attached Garage
- Gladeville Elementary School Rated A
- Covered Patio or Porch
- Eat-In Kitchen
About This Home
Brand new, energy-efficient home available by Oct 2025! The Johnson's open-concept living area makes entertaining easy. The main level features an office space, guest bedroom and full bath. A large loft upstairs allow you to customize the layout to fit your needs. New phase now selling. Waltons Grove offers 1- and 2-story single-family homes with spacious great rooms and designer-curated finishes. Ideally situated in Mt. Juliet, this community is surrounded by shopping and dining and is conveniently located 25 minutes from downtown Nashville. Waltons Grove offers a pool, cabana, and playground. Plus, every home includes a fully sodded yard, a refrigerator, washer/dryer, and blinds throughout. Each of our homes is built with innovative, energy-efficient features designed to help you enjoy more savings, better health, real comfort and peace of mind.
Listing Agent
Meritage Homes of Tennessee, Inc. Brokerage Phone: 6154863655 License #308682 Listed on: 09/08/2025
Home Details
Home Type
- Single Family
Year Built
- Built in 2025
Lot Details
- 6,534 Sq Ft Lot
- Sloped Lot
HOA Fees
- $95 Monthly HOA Fees
Parking
- 2 Car Attached Garage
- Front Facing Garage
- Garage Door Opener
Home Design
- Traditional Architecture
- Shingle Roof
- Hardboard
Interior Spaces
- 3,008 Sq Ft Home
- Property has 2 Levels
- Combination Dining and Living Room
Kitchen
- Eat-In Kitchen
- Gas Oven
- Microwave
- Dishwasher
- ENERGY STAR Qualified Appliances
- Disposal
Flooring
- Carpet
- Laminate
- Tile
Bedrooms and Bathrooms
- 5 Bedrooms | 1 Main Level Bedroom
- Walk-In Closet
- 4 Full Bathrooms
- Double Vanity
Home Security
- Smart Locks
- Fire and Smoke Detector
Schools
- Rutland Elementary School
- Gladeville Middle School
- Wilson Central High School
Utilities
- Air Filtration System
- Central Heating and Cooling System
- Heating System Uses Natural Gas
- Underground Utilities
Additional Features
- Air Purifier
- Covered Patio or Porch
Listing and Financial Details
- Tax Lot 0612
Community Details
Overview
- $500 One-Time Secondary Association Fee
- Association fees include ground maintenance
- Waltons Grove Subdivision
Recreation
- Community Playground
- Community Pool
- Trails
Map
Home Values in the Area
Average Home Value in this Area
Property History
| Date | Event | Price | List to Sale | Price per Sq Ft | Prior Sale |
|---|---|---|---|---|---|
| 09/23/2025 09/23/25 | Sold | $653,890 | 0.0% | $217 / Sq Ft | View Prior Sale |
| 09/18/2025 09/18/25 | Off Market | $653,890 | -- | -- | |
| 08/17/2025 08/17/25 | For Sale | $653,890 | -- | $217 / Sq Ft |
Source: Realtracs
MLS Number: 2991141
- 1320 Beasley Blvd
- 1316 Beasley Blvd
- 1322 Beasley Blvd
- 1317 Beasley Blvd
- 1324 Beasley Blvd
- 1319 Beasley Blvd
- 1321 Beasley Blvd
- 1328 Beasley Blvd
- 1330 Beasley Blvd
- 1334 Beasley Blvd
- 1400 Beasley Blvd
- 1343 Beasley Blvd
- Rockwell Plan at Waltons Grove
- Newport Plan at Waltons Grove
- Sherwood Plan at Waltons Grove
- Johnson Plan at Waltons Grove
- Manchester Plan at Waltons Grove
- Alexander Plan at Waltons Grove
- 17 Kilkham Ct
- 107 Paixham Place







