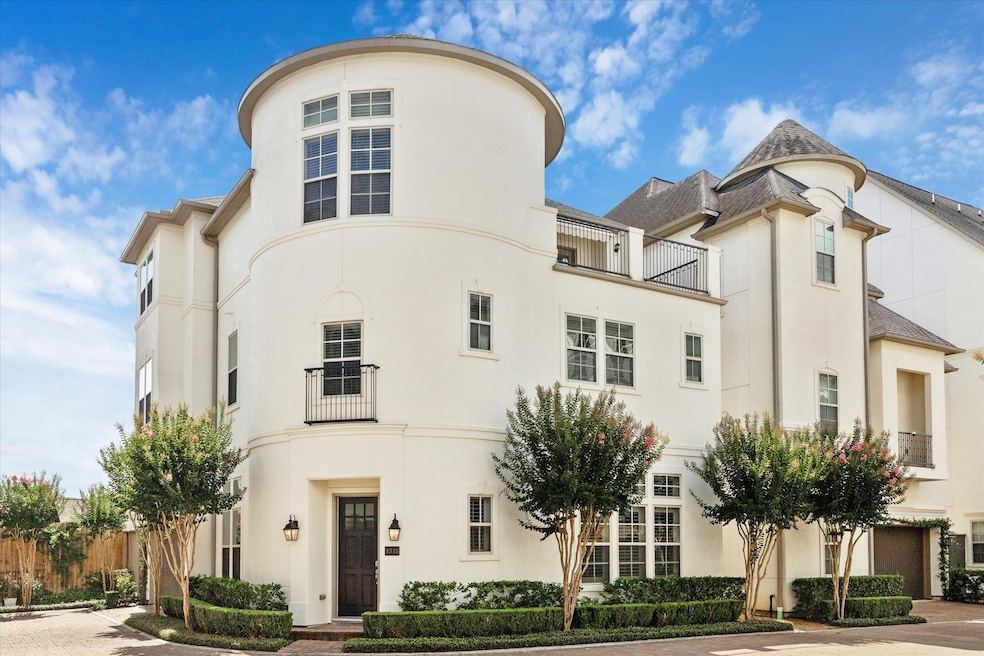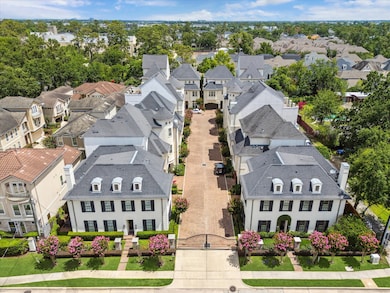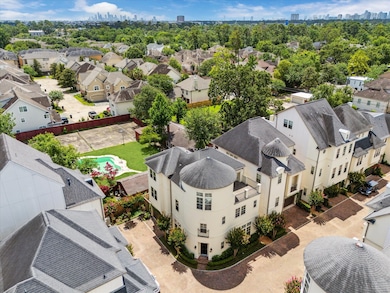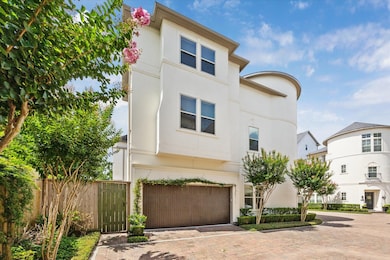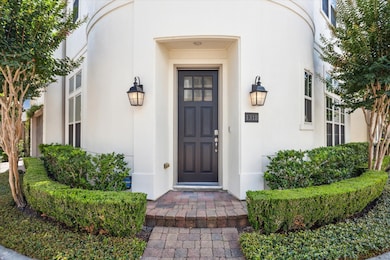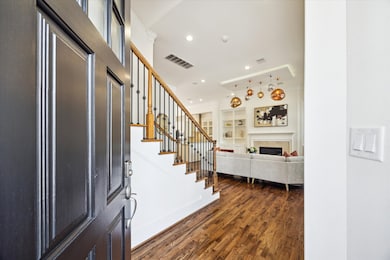1318 Bobbitt Manor Ln Houston, TX 77055
Spring Branch East NeighborhoodHighlights
- French Provincial Architecture
- Deck
- Hydromassage or Jetted Bathtub
- Hunters Creek Elementary School Rated A
- Wood Flooring
- Corner Lot
About This Home
Welcome to 1318 Bobbitt Manor Lane, a perfect combination of elegance and comfort located right in the heart of Spring Branch - a serene location offering extensive neighborhood amenities with the added security of a gated community. Nestled in Clay Estates, this home has been recently updated with impeccable attention to detail and is zoned to Hunters Creek Elementary and Memorial High School. Upon entry, you are welcomed with fresh paint throughout, beautifully refinished hardwood flooring and stunning trim work that surround the open floor plan with its plentiful natural light. Cook in style in the well-appointed kitchen with granite countertops, breakfast bar, stainless steel appliances and on-trend hardware. The second floor primary suite features an oversized bedroom, ensuite bath and walk-in closet with built-ins. Additional features include recently painted exterior stucco, high efficiency geothermal energy system, third floor game room/flex space and two private balconies.
Home Details
Home Type
- Single Family
Est. Annual Taxes
- $12,972
Year Built
- Built in 2012
Lot Details
- 2,376 Sq Ft Lot
- Back Yard Fenced
- Corner Lot
- Sprinkler System
Parking
- 2 Car Attached Garage
Home Design
- French Provincial Architecture
- Traditional Architecture
Interior Spaces
- 3,436 Sq Ft Home
- 3-Story Property
- Dry Bar
- Crown Molding
- High Ceiling
- Ceiling Fan
- Gas Log Fireplace
- Entrance Foyer
- Family Room Off Kitchen
- Living Room
- Breakfast Room
- Dining Room
- Open Floorplan
- Home Office
- Game Room
- Utility Room
- Washer and Gas Dryer Hookup
Kitchen
- Breakfast Bar
- Electric Oven
- Gas Range
- Microwave
- Dishwasher
- Kitchen Island
- Granite Countertops
- Disposal
Flooring
- Wood
- Carpet
- Tile
Bedrooms and Bathrooms
- 3 Bedrooms
- En-Suite Primary Bedroom
- Double Vanity
- Hydromassage or Jetted Bathtub
- Bathtub with Shower
- Separate Shower
Outdoor Features
- Deck
- Patio
Schools
- Hunters Creek Elementary School
- Spring Branch Middle School
- Memorial High School
Utilities
- Forced Air Zoned Heating and Cooling System
- Heating System Uses Gas
- Geothermal Heating and Cooling
Listing and Financial Details
- Property Available on 7/16/25
- Long Term Lease
Community Details
Overview
- Bobbitt Manor Lane Clay Estate Association
- Clay Estate Pt Rep 01 Subdivision
Pet Policy
- Call for details about the types of pets allowed
- Pet Deposit Required
Security
- Controlled Access
Map
Source: Houston Association of REALTORS®
MLS Number: 18505367
APN: 0641830010005
- 1307 Riverine Ct
- 7624 Brykerwoods Dr
- 7620 Brykerwoods Dr
- 7614 Brykerwoods Dr
- 7706 Westview Dr
- 1311 Shady Villa Pine
- 1502 Shady Villa Haven
- 7514 Shadyvilla Ln
- 7608 Shady Villa Garden
- 8707 Padua Ln
- 7726 Sky Dweller Dr
- 1505 Early Ln
- 1311 Antoine Dr Unit 128
- 1311 Antoine Dr Unit 159
- 1311 Antoine Dr Unit 110
- 1311 Antoine Dr Unit 260
- 1311 Antoine Dr Unit 248
- 1311 Antoine Dr Unit 254
- 1311 Antoine Dr Unit 111
- 1311 Antoine Dr Unit 155
