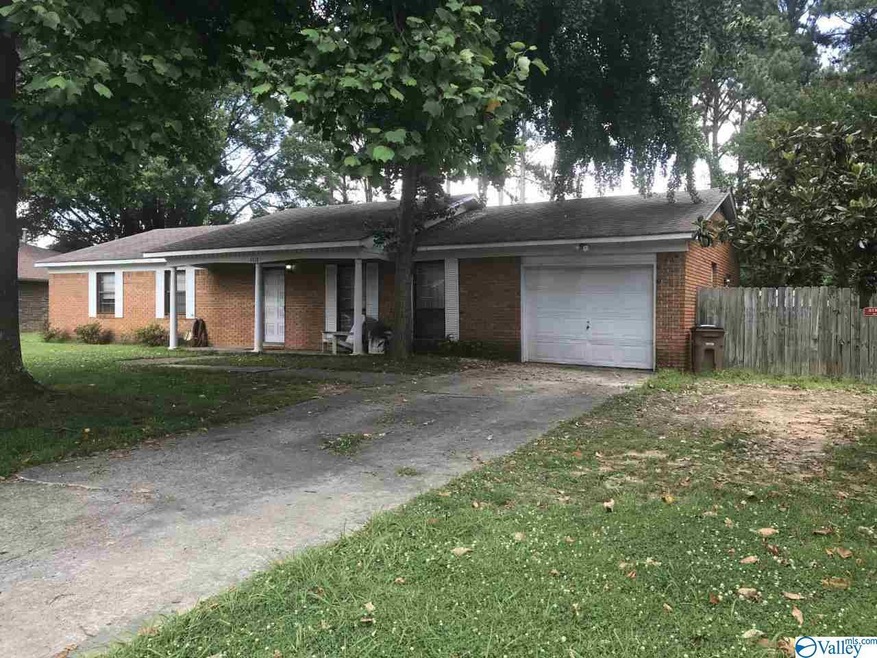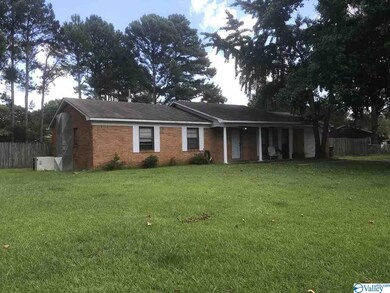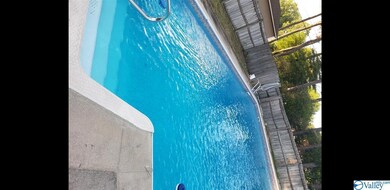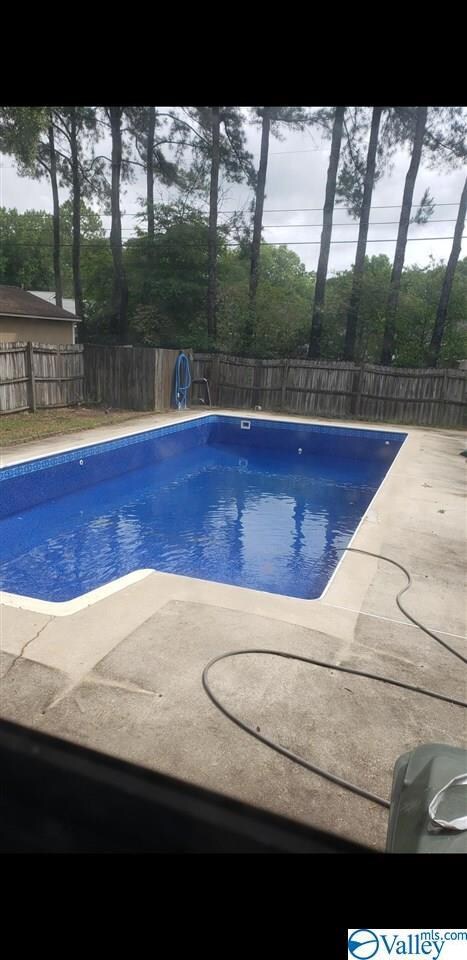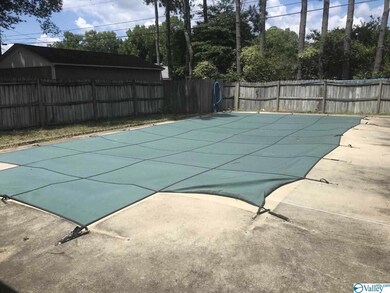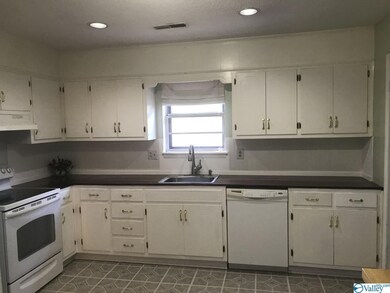
1318 Castleman Ave SW Decatur, AL 35601
Westmead NeighborhoodEstimated Value: $207,000 - $230,000
Highlights
- 1 Fireplace
- Central Air
- 5-minute walk to "The Outback @ Central Park" Disc Golf Course
- No HOA
- Heating Available
About This Home
As of July 2021Full brick rancher, offered for sale list price $140,000, with 3 bedrooms, 2 baths , large kitchen with island, stove and fridge to remain. 1 car garage. large in ground pool with new liner 2021. newer hot water tank. Large den, formal living room dining combo. Seller has moved out of state for new job, Selling home as is with no know problems. Seller will make no repairs. The fire place has been sealed and is not a working fire place Call today for your personal showing.
Last Agent to Sell the Property
Realty South Tennessee Valley License #45611 Listed on: 06/28/2021
Home Details
Home Type
- Single Family
Est. Annual Taxes
- $601
Year Built
- Built in 1972
Lot Details
- Lot Dimensions are 65 x 130 x 138 x 143
Home Design
- Slab Foundation
Interior Spaces
- 1,600 Sq Ft Home
- Property has 1 Level
- 1 Fireplace
- Oven or Range
Bedrooms and Bathrooms
- 3 Bedrooms
Schools
- Cedar Bluff Elementary School
- Austin High School
Utilities
- Central Air
- Heating Available
- Water Heater
Community Details
- No Home Owners Association
- Westmeade Subdivision
Listing and Financial Details
- Tax Lot 109
- Assessor Parcel Number 02 07 26 1 007 009.000
Ownership History
Purchase Details
Home Financials for this Owner
Home Financials are based on the most recent Mortgage that was taken out on this home.Purchase Details
Home Financials for this Owner
Home Financials are based on the most recent Mortgage that was taken out on this home.Purchase Details
Home Financials for this Owner
Home Financials are based on the most recent Mortgage that was taken out on this home.Purchase Details
Home Financials for this Owner
Home Financials are based on the most recent Mortgage that was taken out on this home.Similar Homes in the area
Home Values in the Area
Average Home Value in this Area
Purchase History
| Date | Buyer | Sale Price | Title Company |
|---|---|---|---|
| Norwood Shannon Elizabeth | $149,071 | None Available | |
| Mollette Burns Allan | $109,900 | None Available | |
| Mollette Burns Allan | $109,900 | None Available | |
| Manley Julie N | -- | None Available |
Mortgage History
| Date | Status | Borrower | Loan Amount |
|---|---|---|---|
| Open | Norwood Shannon Elizabeth | $144,598 | |
| Previous Owner | Mollette Burns Allan | $107,908 | |
| Previous Owner | Mollette Burns Allan | $3,297 | |
| Previous Owner | Manley Julie N | $6,350 | |
| Previous Owner | Manley Julie N | $108,640 |
Property History
| Date | Event | Price | Change | Sq Ft Price |
|---|---|---|---|---|
| 08/18/2024 08/18/24 | Off Market | $149,071 | -- | -- |
| 07/30/2021 07/30/21 | Sold | $149,071 | +6.5% | $93 / Sq Ft |
| 07/01/2021 07/01/21 | Pending | -- | -- | -- |
| 06/28/2021 06/28/21 | For Sale | $140,000 | +27.4% | $88 / Sq Ft |
| 07/17/2013 07/17/13 | Off Market | $109,900 | -- | -- |
| 04/18/2013 04/18/13 | Sold | $109,900 | -0.9% | $69 / Sq Ft |
| 03/19/2013 03/19/13 | Pending | -- | -- | -- |
| 11/04/2012 11/04/12 | For Sale | $110,900 | -- | $69 / Sq Ft |
Tax History Compared to Growth
Tax History
| Year | Tax Paid | Tax Assessment Tax Assessment Total Assessment is a certain percentage of the fair market value that is determined by local assessors to be the total taxable value of land and additions on the property. | Land | Improvement |
|---|---|---|---|---|
| 2024 | $601 | $14,310 | $1,750 | $12,560 |
| 2023 | $601 | $14,310 | $1,750 | $12,560 |
| 2022 | $601 | $14,310 | $1,750 | $12,560 |
| 2021 | $417 | $10,250 | $1,750 | $8,500 |
| 2020 | $469 | $18,750 | $1,750 | $17,000 |
| 2019 | $469 | $11,400 | $0 | $0 |
| 2015 | $426 | $10,460 | $0 | $0 |
| 2014 | $426 | $10,460 | $0 | $0 |
| 2013 | -- | $11,240 | $0 | $0 |
Agents Affiliated with this Home
-
David Bailey
D
Seller's Agent in 2021
David Bailey
Realty South Tennessee Valley
(256) 617-1527
1 in this area
47 Total Sales
-
Michael Prosser

Buyer's Agent in 2021
Michael Prosser
RE/MAX
(256) 316-6598
3 in this area
79 Total Sales
-
Leighann Turner

Seller's Agent in 2013
Leighann Turner
RE/MAX
(256) 303-1519
15 in this area
293 Total Sales
-
Alisha Cheatham

Seller Co-Listing Agent in 2013
Alisha Cheatham
MeritHouse Realty
(256) 654-8862
10 in this area
122 Total Sales
-
K
Buyer's Agent in 2013
Kathy Mendenhall
Keller Williams Realty
Map
Source: ValleyMLS.com
MLS Number: 1784644
APN: 02-07-26-1-007-009.000
- 1311 Noble Ave SW
- 1919 Patterson St SW
- 1704 Woodmead St SW
- 1301 Terrehaute Ave SW
- 1919 Betty St SW
- 1208 Terrehaute Ave SW
- 1709 Iris St SW
- 1805 19th Ave SW
- 1614 Wilshire Ave SW
- 1708 Wilshire Ave SW
- 1206 Cantwell Ave SW
- 1714 Wilshire Ave SW
- 1820 E Brownstone Ct SW
- 2303 Cumberland Place SW
- 1121 Betty St SW
- 1933 S Brownstone Ct SW
- 2313 Cumberland Ct SW
- 2209 Auburn Dr SW
- 1814 Brownstone Ave SW
- 1822 Brownstone Ave SW
- 1318 Castleman Ave SW
- 1316 Castleman Ave SW
- 1403 Runnymead Ave SW
- 1319 Castleman Ave SW
- 1313 Byron Ave SW
- 1314 Castleman Ave SW
- 1321 Castleman Ave SW
- 1317 Castleman Ave SW
- 1311 Byron Ave SW
- 1323 Castleman Ave SW
- 1315 Castleman Ave SW
- 1409 Runnymead Ave SW
- 1312 Castleman Ave SW
- 1309 Byron Ave SW
- 1404 Runnymead Ave SW
- 1402 Runnymead Ave SW
- 1406 Runnymead Ave SW
- 2010 Woodmead St SW
- 1313 Castleman Ave SW
- 2012 Woodmead St SW
