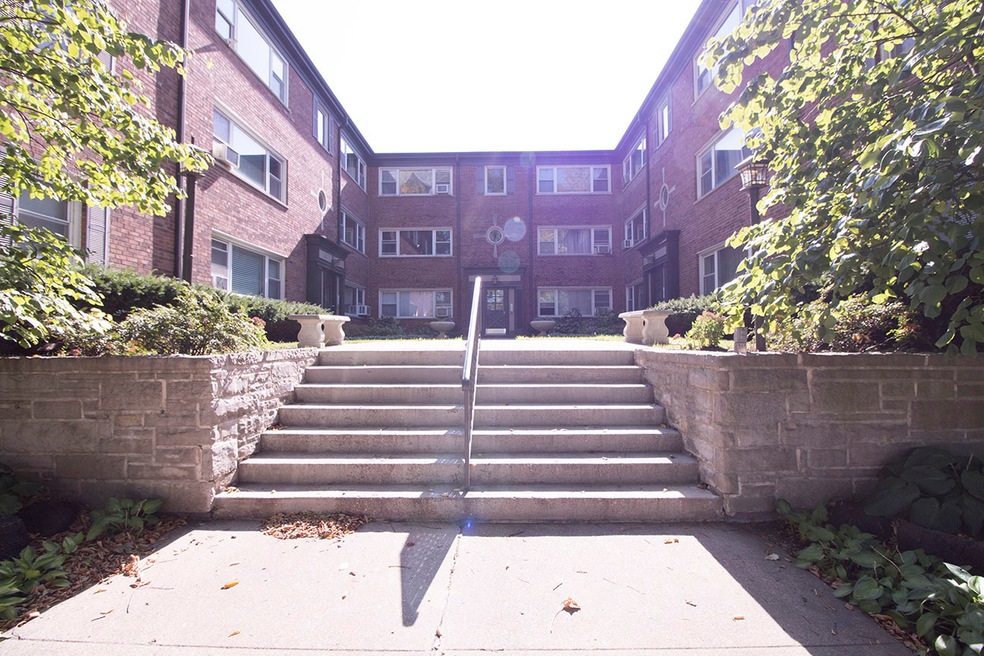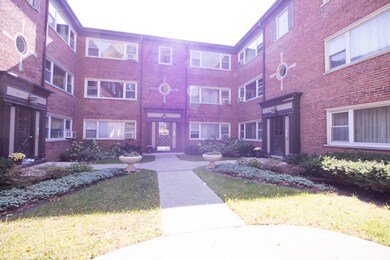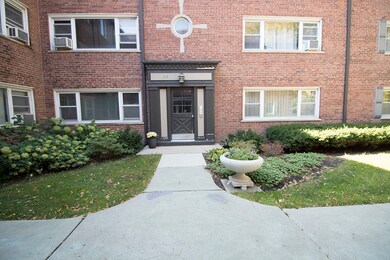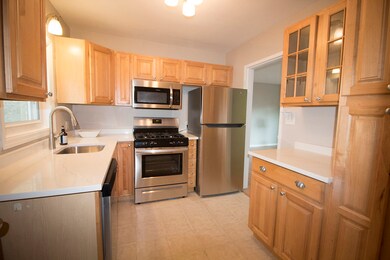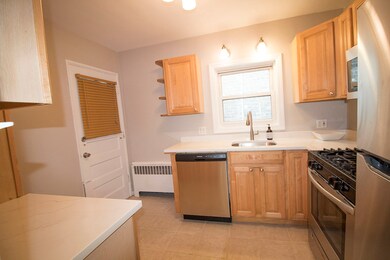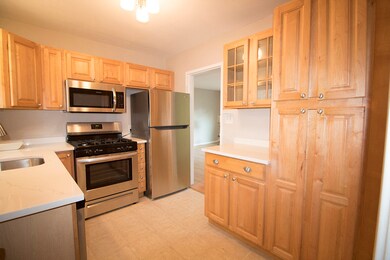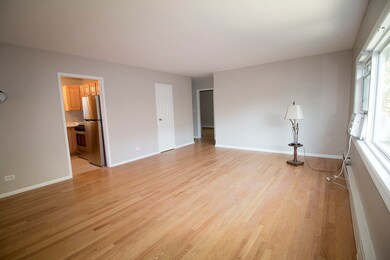
1318 Central St Unit 3N Evanston, IL 60201
Central Street NeighborhoodEstimated Value: $240,832 - $264,000
Highlights
- Wood Flooring
- 4-minute walk to Central Station (Purple Line)
- Soaking Tub
- Orrington Elementary School Rated A
- Stainless Steel Appliances
- Intercom
About This Home
As of November 2022Light and Bright! Freshly painted and ready for you! Sunny top floor, two bedroom Evanston condominium. Near Northwestern University. Larger rooms, with hardwood floors and custom closets. Low assessment includes heat, an assigned parking space, private storage and bike room. Enjoy the updated bathroom. Lovely remodeled kitchen with maple cabinets and stainless steel appliances. Coin Laundry in the building. This is a pet friendly building and is located between Metra rail and CTA purple line, close to shops and restaurants on Central. Nearby schools include St Athanasius Elementary School, Haven Middle School and Baker Demonstration School. Chandler, Leahy and Fullerton Parks close by.
Property Details
Home Type
- Condominium
Est. Annual Taxes
- $3,674
Year Built
- Built in 1956
Lot Details
- 0.32
HOA Fees
- $289 Monthly HOA Fees
Home Design
- Brick Exterior Construction
- Asphalt Roof
- Concrete Perimeter Foundation
Interior Spaces
- 746 Sq Ft Home
- 3-Story Property
- Combination Dining and Living Room
- Storage
- Wood Flooring
- Intercom
Kitchen
- Range
- Microwave
- Dishwasher
- Stainless Steel Appliances
Bedrooms and Bathrooms
- 2 Bedrooms
- 2 Potential Bedrooms
- 1 Full Bathroom
- Soaking Tub
Unfinished Basement
- Walk-Out Basement
- Basement Fills Entire Space Under The House
Parking
- 1 Parking Space
- Uncovered Parking
- Off Alley Parking
- Parking Included in Price
- Assigned Parking
Outdoor Features
- Courtyard
Schools
- Orrington Elementary School
- Haven Middle School
- Evanston Twp High School
Utilities
- Two Cooling Systems Mounted To A Wall/Window
- Heating System Uses Steam
- Lake Michigan Water
Community Details
Overview
- Association fees include heat, water, gas, parking, insurance, exterior maintenance, lawn care, scavenger, snow removal
- 18 Units
- Mgr Association, Phone Number (262) 299-3680
- Property managed by Central House- Evanston Condo Association
Amenities
- Common Area
- Community Storage Space
Pet Policy
- Pets up to 20 lbs
- Dogs and Cats Allowed
Ownership History
Purchase Details
Home Financials for this Owner
Home Financials are based on the most recent Mortgage that was taken out on this home.Purchase Details
Home Financials for this Owner
Home Financials are based on the most recent Mortgage that was taken out on this home.Purchase Details
Home Financials for this Owner
Home Financials are based on the most recent Mortgage that was taken out on this home.Purchase Details
Home Financials for this Owner
Home Financials are based on the most recent Mortgage that was taken out on this home.Purchase Details
Home Financials for this Owner
Home Financials are based on the most recent Mortgage that was taken out on this home.Similar Homes in Evanston, IL
Home Values in the Area
Average Home Value in this Area
Purchase History
| Date | Buyer | Sale Price | Title Company |
|---|---|---|---|
| Black Katherine | $210,000 | Fidelity National Title | |
| Truitt Kathleen | $152,000 | Chicago Title | |
| Reyes Laura A | $210,000 | Multiple | |
| Behrens Susan G | $207,500 | Multiple | |
| Feeney Kevin F | $152,000 | -- |
Mortgage History
| Date | Status | Borrower | Loan Amount |
|---|---|---|---|
| Open | Black Katherine | $157,499 | |
| Previous Owner | Truitt Kathleen | $114,000 | |
| Previous Owner | Reyes Laura A | $186,650 | |
| Previous Owner | Reyes Laura A | $168,000 | |
| Previous Owner | Reyes Laura A | $25,000 | |
| Previous Owner | Behrens Susan G | $97,100 | |
| Previous Owner | Feeney Kevin F | $148,000 | |
| Previous Owner | Feeney Kevin F | $129,200 |
Property History
| Date | Event | Price | Change | Sq Ft Price |
|---|---|---|---|---|
| 11/07/2022 11/07/22 | Sold | $209,990 | 0.0% | $281 / Sq Ft |
| 10/12/2022 10/12/22 | Pending | -- | -- | -- |
| 10/10/2022 10/10/22 | For Sale | $209,990 | -- | $281 / Sq Ft |
Tax History Compared to Growth
Tax History
| Year | Tax Paid | Tax Assessment Tax Assessment Total Assessment is a certain percentage of the fair market value that is determined by local assessors to be the total taxable value of land and additions on the property. | Land | Improvement |
|---|---|---|---|---|
| 2024 | $4,464 | $18,439 | $1,869 | $16,570 |
| 2023 | $4,283 | $18,439 | $1,869 | $16,570 |
| 2022 | $4,283 | $18,439 | $1,869 | $16,570 |
| 2021 | $3,723 | $14,030 | $1,246 | $12,784 |
| 2020 | $3,674 | $14,030 | $1,246 | $12,784 |
| 2019 | $3,608 | $15,401 | $1,246 | $14,155 |
| 2018 | $4,277 | $15,612 | $1,038 | $14,574 |
| 2017 | $3,265 | $15,612 | $1,038 | $14,574 |
| 2016 | $3,319 | $15,612 | $1,038 | $14,574 |
| 2015 | $3,499 | $15,672 | $872 | $14,800 |
| 2014 | $3,480 | $15,672 | $872 | $14,800 |
| 2013 | $3,384 | $15,672 | $872 | $14,800 |
Agents Affiliated with this Home
-
Helen Mazur

Seller's Agent in 2022
Helen Mazur
Real 1 Realty
(847) 757-6267
1 in this area
23 Total Sales
-
Lisa Miceli

Buyer's Agent in 2022
Lisa Miceli
Jameson Sotheby's International Realty
(847) 736-2440
16 in this area
126 Total Sales
Map
Source: Midwest Real Estate Data (MRED)
MLS Number: 11649593
APN: 10-12-205-024-1006
- 1203 Central St Unit C
- 2245 Wesley Ave
- 2353 Ridge Ave
- 2741 Eastwood Ave
- 1431 Noyes St
- 822 Clinton Place
- 250 3rd St
- 2635 Poplar Ave
- 2457 Prairie Ave Unit 3C
- 824 Ingleside Place
- 1809 Grant St
- 2017 Jackson Ave
- 2760 Broadway Ave
- 720 Ingleside Place
- 2141 Ridge Ave Unit 2B
- 708 Lincoln St
- 1915 Grant St
- 2026 Harrison St
- 2642 Prairie Ave Unit 2
- 2233 Sherman Ave
- 1318 Central St Unit 3N
- 1318 Central St Unit 1318
- 1318 Central St Unit 1318
- 1318 Central St Unit 1318
- 1318 Central St Unit 1318
- 1318 Central St Unit 1318
- 1318 Central St Unit 1318
- 1320 Central St Unit GAR3
- 1320 Central St Unit GAR4
- 1320 Central St Unit 3W
- 1320 Central St Unit GAR2
- 1320 Central St Unit 1W
- 1320 Central St Unit 2E
- 1320 Central St Unit 2W
- 1320 Central St Unit GAR5
- 1320 Central St Unit 1E
- 1320 Central St Unit GAR1
- 1316 Central St Unit 1W
- 1316 Central St Unit 1316
- 1316 Central St Unit 1316
