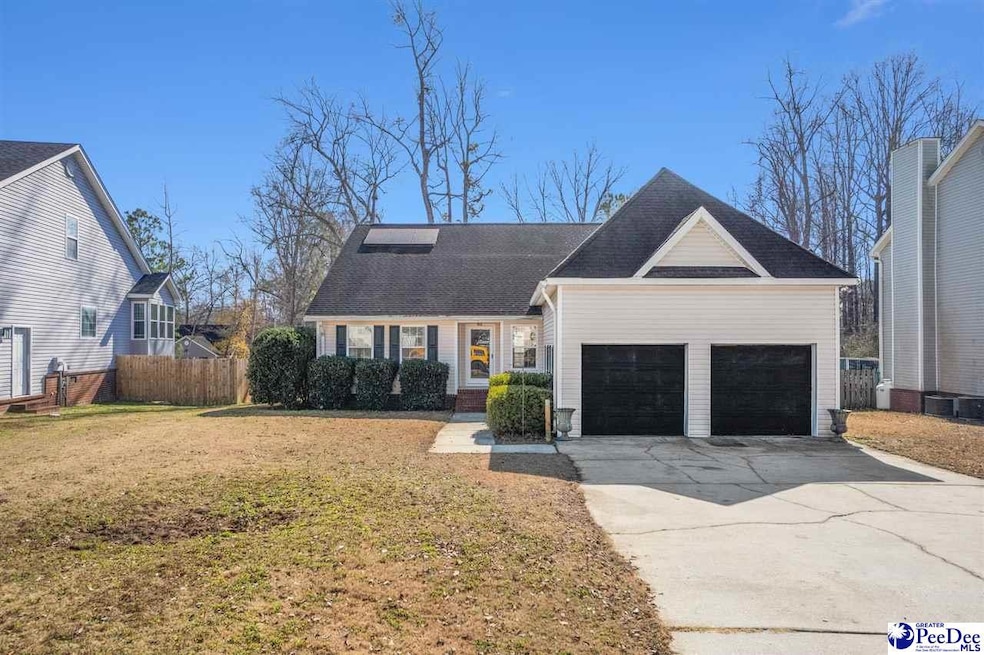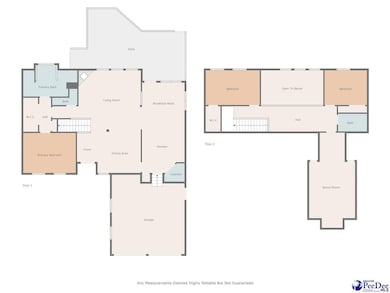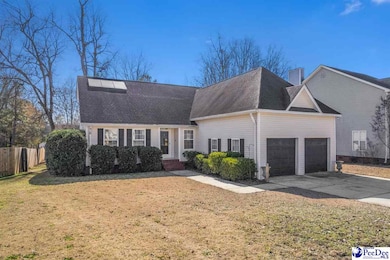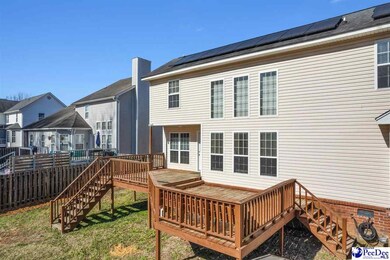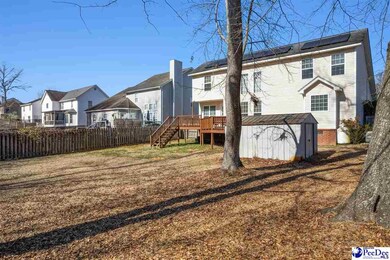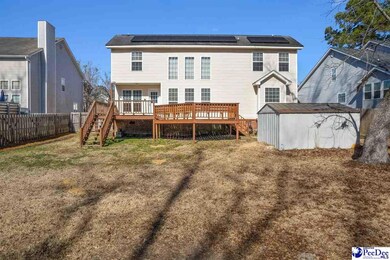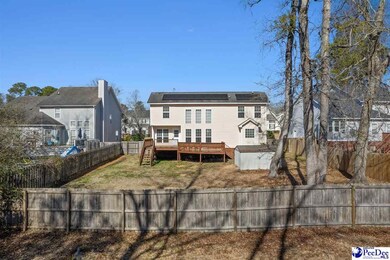1318 Chandler Cir Florence, SC 29505
Estimated payment $1,705/month
Highlights
- Wood Flooring
- 1 Fireplace
- Soaking Tub
- Attic
- 2 Car Attached Garage
- Walk-In Closet
About This Home
Welcome to your Florence dream home—where comfort meets style and every detail shines! This 4-bedroom, 2.5-bath stunner boasts nearly 2,300 sq. ft. of living space, a 2-car garage, and a fully fenced backyard with a handy shed. Fire up the grill on your massive back deck—an entertainer’s paradise—or cozy up around the warm glow of the gas fireplace on chilly evenings. The kitchen and dining spaces are wide open and ready for laughter, great meals, and good company. Retreat to your oversized master suite, complete with an en-suite bath and more closet space than you’ll know what to do with! With NO HOA holding you back and solar panels keeping things energy efficient, this home gives you both freedom and savings. And the location? Close to everything Florence has to offer!
Home Details
Home Type
- Single Family
Est. Annual Taxes
- $3,097
Year Built
- Built in 1996
Lot Details
- 0.27 Acre Lot
- Fenced
Parking
- 2 Car Attached Garage
Home Design
- Vinyl Siding
- Composition Shingle
Interior Spaces
- 2,295 Sq Ft Home
- 2-Story Property
- Ceiling Fan
- 1 Fireplace
- Blinds
- Crawl Space
- Washer and Dryer Hookup
- Attic
Kitchen
- Oven
- Range
- Microwave
- Dishwasher
Flooring
- Wood
- Carpet
Bedrooms and Bathrooms
- 3 Bedrooms
- Walk-In Closet
- Soaking Tub
- Shower Only
Schools
- Greenwood Elementary School
- Southside Middle School
- South Florence High School
Utilities
- Central Air
- Heat Pump System
Community Details
- City Subdivision
Listing and Financial Details
- Assessor Parcel Number 0180601041
Map
Home Values in the Area
Average Home Value in this Area
Tax History
| Year | Tax Paid | Tax Assessment Tax Assessment Total Assessment is a certain percentage of the fair market value that is determined by local assessors to be the total taxable value of land and additions on the property. | Land | Improvement |
|---|---|---|---|---|
| 2024 | $837 | $9,865 | $1,000 | $8,865 |
| 2023 | $757 | $7,095 | $1,000 | $6,095 |
| 2022 | $853 | $7,095 | $1,000 | $6,095 |
| 2021 | $930 | $7,100 | $0 | $0 |
| 2020 | $833 | $7,100 | $0 | $0 |
| 2019 | $777 | $7,095 | $1,000 | $6,095 |
| 2018 | $735 | $7,100 | $0 | $0 |
| 2017 | $696 | $7,100 | $0 | $0 |
| 2016 | $548 | $6,010 | $0 | $0 |
| 2015 | $573 | $6,010 | $0 | $0 |
| 2014 | $495 | $6,006 | $1,000 | $5,006 |
Property History
| Date | Event | Price | Change | Sq Ft Price |
|---|---|---|---|---|
| 09/11/2025 09/11/25 | For Sale | $274,000 | 0.0% | $119 / Sq Ft |
| 09/11/2025 09/11/25 | Off Market | $274,000 | -- | -- |
| 08/26/2025 08/26/25 | Price Changed | $274,000 | -0.4% | $119 / Sq Ft |
| 07/09/2025 07/09/25 | Price Changed | $275,000 | -3.2% | $120 / Sq Ft |
| 06/23/2025 06/23/25 | Price Changed | $284,000 | 0.0% | $124 / Sq Ft |
| 06/23/2025 06/23/25 | For Sale | $284,000 | -0.2% | $124 / Sq Ft |
| 04/06/2025 04/06/25 | Off Market | $284,500 | -- | -- |
| 03/17/2025 03/17/25 | For Sale | $284,500 | 0.0% | $124 / Sq Ft |
| 03/07/2025 03/07/25 | Off Market | $284,500 | -- | -- |
| 03/04/2025 03/04/25 | Price Changed | $284,500 | -0.2% | $124 / Sq Ft |
| 02/04/2025 02/04/25 | For Sale | $285,000 | +54.1% | $124 / Sq Ft |
| 02/26/2016 02/26/16 | Sold | $185,000 | 0.0% | $80 / Sq Ft |
| 01/20/2016 01/20/16 | Pending | -- | -- | -- |
| 12/22/2015 12/22/15 | For Sale | $185,000 | -- | $80 / Sq Ft |
Purchase History
| Date | Type | Sale Price | Title Company |
|---|---|---|---|
| Survivorship Deed | $185,000 | -- |
Mortgage History
| Date | Status | Loan Amount | Loan Type |
|---|---|---|---|
| Closed | $188,977 | VA |
Source: Pee Dee REALTOR® Association
MLS Number: 20250420
APN: 01806-01-041
- 1439 Chandler Cir
- 1460 Chandler Cir
- 1312 Yellowstone Dr
- 2729 Carriage Ln
- 967 Took Place
- 2614 Kingston Dr
- 1145 Hannah Dr
- 2901 Park Place
- 2440 S Robeson Ave
- 2208 Clareview Dr
- 2213 Rosemary Ave
- 280 Bluff View Ln
- 517 Captiva Row Ln
- 552 Captiva Row Ln
- CAMERON Plan at The Bluffs at Mill Creek
- HARBOR OAK Plan at The Bluffs at Mill Creek
- KERRY Plan at The Bluffs at Mill Creek
- GALEN Plan at The Bluffs at Mill Creek
- EATON Plan at The Bluffs at Mill Creek
- TILLMAN Plan at The Bluffs at Mill Creek
- 2721 Whitestone Dr
- 2350 Freedom Blvd
- 945 Clayton Ct
- 156 Millstone Rd
- 201 Millstone Rd
- 118 Toledo Scale Rd
- 400 3rd Loop Rd
- 464 3rd Loop Rd
- 509 Sidney Ave
- 529 3rd Loop Rd
- 181 Pommel St
- 527 Apt H Third Loop Rd
- 2213 Avington Ct
- 3273 Spiral Ln
- 1198 Waxwing Dr
- 1126 Courtland Ave
- 1303 Virginia Acres
- 718 S Dargan St
- 712 Cherokee Rd
- 604 Warley St
