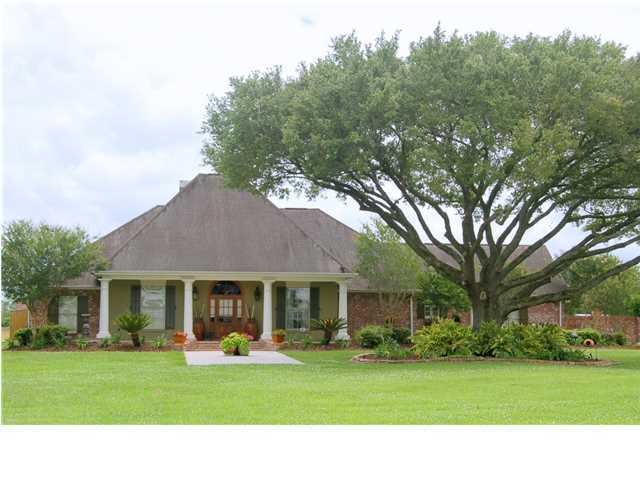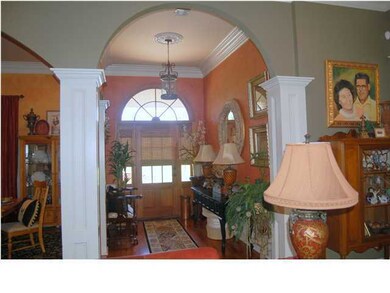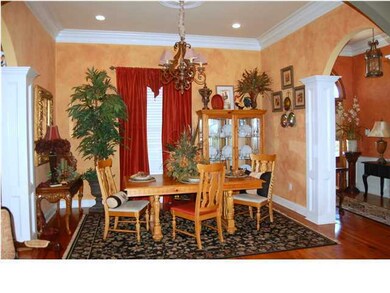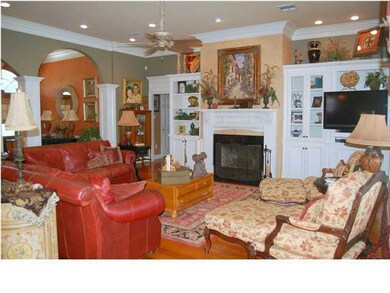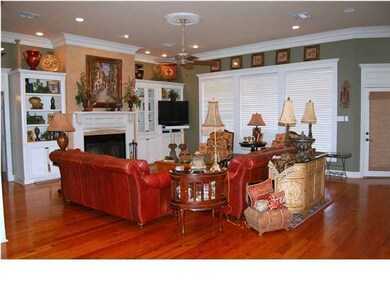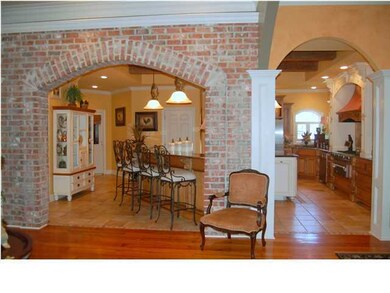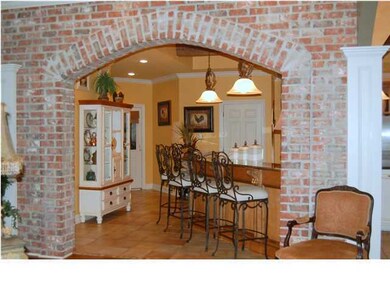
1318 E Butcher Switch Rd Lafayette, LA 70507
North Lafayette Parish NeighborhoodHighlights
- Gunite Pool
- Traditional Architecture
- Outdoor Kitchen
- 9 Acre Lot
- Wood Flooring
- High Ceiling
About This Home
As of February 2014This warm and inviting one story home sits on approximately 9 acres and has 4 bedrooms plus a ''Man Cave' or media room or children's play room. The outdoor living area is fabulous and includes a living room, two table areas, two large islands, a gas grill with a vented hood, dishwasher, 2 sinks, refrigerator/freezer, tongue & groove pine cathedral ceilings, speakers, television, half bath, gunite swimming pool with a remote control waterfall, filter & lights, and a privacy fence! The interior of the house offers 11 ft. ceilings, extensive moldings, two islands/breakfast bar, antique long leaf pine flooring, an open kitchen/living room with a brick arched opening, warming drawer, Jenn-aire double ovens, wooden encased Jenn-aire six burner stove top with a Dacor hood vent and roll out s
Last Agent to Sell the Property
Latter & Blum Compass License #37021 Listed on: 06/04/2013

Last Buyer's Agent
Monica Lyon
ERA Stirling Properties
Home Details
Home Type
- Single Family
Est. Annual Taxes
- $4,161
Lot Details
- 9 Acre Lot
- Privacy Fence
- Wood Fence
- Brick Fence
- Landscaped
- Sprinkler System
Home Design
- Traditional Architecture
- Slab Foundation
- Frame Construction
- Composition Roof
- Stucco
Interior Spaces
- 3,278 Sq Ft Home
- 1-Story Property
- Built-In Features
- Built-In Desk
- Crown Molding
- High Ceiling
- Ceiling Fan
- Wood Burning Fireplace
- Window Treatments
- Washer and Gas Dryer Hookup
Kitchen
- Oven
- Stove
- Microwave
- Dishwasher
- Disposal
Flooring
- Wood
- Carpet
- Tile
Bedrooms and Bathrooms
- 4 Bedrooms
- Soaking Tub
- Multiple Shower Heads
- Separate Shower
Home Security
- Burglar Security System
- Fire and Smoke Detector
Parking
- Garage
- Garage Door Opener
Outdoor Features
- Gunite Pool
- Covered patio or porch
- Outdoor Kitchen
- Exterior Lighting
- Shed
- Outdoor Grill
Schools
- Evangeline Elementary School
- Acadian Middle School
- Northside High School
Utilities
- Multiple cooling system units
- Central Heating and Cooling System
- Multiple Heating Units
- Cable TV Available
Ownership History
Purchase Details
Home Financials for this Owner
Home Financials are based on the most recent Mortgage that was taken out on this home.Similar Homes in the area
Home Values in the Area
Average Home Value in this Area
Purchase History
| Date | Type | Sale Price | Title Company |
|---|---|---|---|
| Deed | $485,000 | Central Title |
Mortgage History
| Date | Status | Loan Amount | Loan Type |
|---|---|---|---|
| Open | $185,000 | New Conventional |
Property History
| Date | Event | Price | Change | Sq Ft Price |
|---|---|---|---|---|
| 02/27/2014 02/27/14 | Sold | -- | -- | -- |
| 02/10/2014 02/10/14 | Pending | -- | -- | -- |
| 10/11/2013 10/11/13 | For Sale | $760,000 | -1.2% | $232 / Sq Ft |
| 07/30/2013 07/30/13 | Sold | -- | -- | -- |
| 06/14/2013 06/14/13 | Pending | -- | -- | -- |
| 06/04/2013 06/04/13 | For Sale | $769,000 | -- | $235 / Sq Ft |
Tax History Compared to Growth
Tax History
| Year | Tax Paid | Tax Assessment Tax Assessment Total Assessment is a certain percentage of the fair market value that is determined by local assessors to be the total taxable value of land and additions on the property. | Land | Improvement |
|---|---|---|---|---|
| 2024 | $4,161 | $45,729 | $5,856 | $39,873 |
| 2023 | $4,161 | $43,628 | $5,856 | $37,772 |
| 2022 | $4,565 | $43,628 | $5,856 | $37,772 |
| 2021 | $4,580 | $43,628 | $5,856 | $37,772 |
Agents Affiliated with this Home
-
B
Seller's Agent in 2014
Beverly O'Quinn
Keller Williams Realty Acadiana
-
Stephen Guidry
S
Buyer's Agent in 2014
Stephen Guidry
Rayne Realty Co, Inc
(337) 288-0792
2 Total Sales
-
Teresa Hamilton

Seller's Agent in 2013
Teresa Hamilton
Latter & Blum Compass
(337) 344-8687
-
M
Buyer's Agent in 2013
Monica Lyon
ERA Stirling Properties
Map
Source: REALTOR® Association of Acadiana
MLS Number: 13244884
APN: 6168909
- 100 Sybil Dr
- 620 S Wilderness Trail
- 1200 Blk E Butcher Switch Rd
- 108 Oak Coulee Dr
- 205 Park Haven Dr
- 139 Oak Haven Dr
- 116 Oak Haven Dr
- 1000 Blk Lajaunie Rd
- 129 Nottingham Cir
- 312 Acorn Dr
- 100 Teal Ln Unit 54
- 100 Teal Ln Unit 21
- 100 Teal Ln Unit 39
- 210 E Butcher Switch Rd
- 100 W Blk Pont Des Mouton
- 0 E Pont Des Mouton Rd
- 500 Parklane Rd
- 157 Portneuf Rd
- 4100 Moss St
- Tbd E Pont Des Mouton Rd
