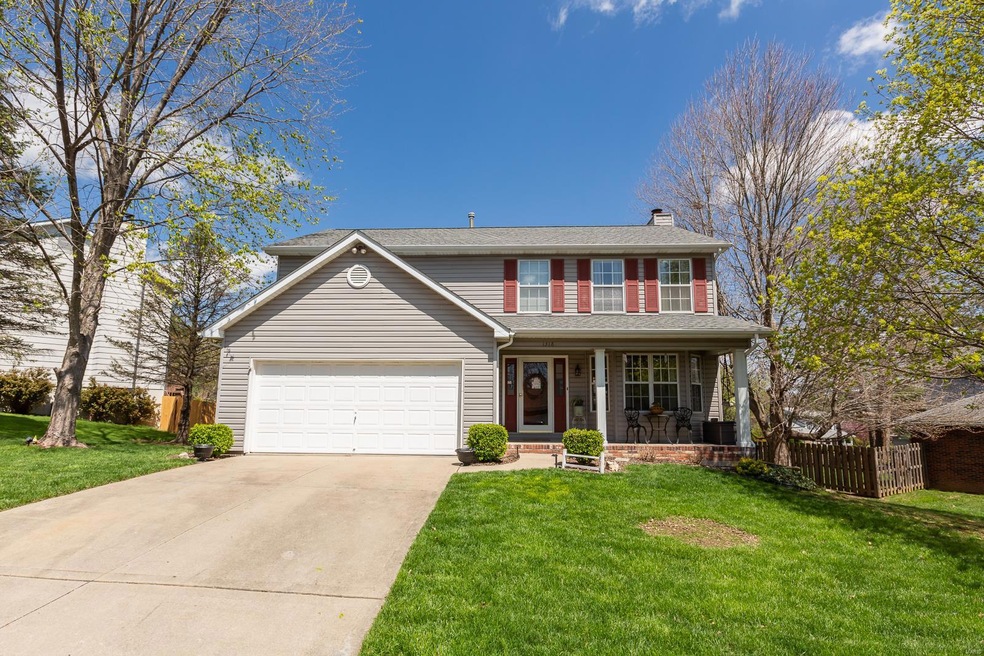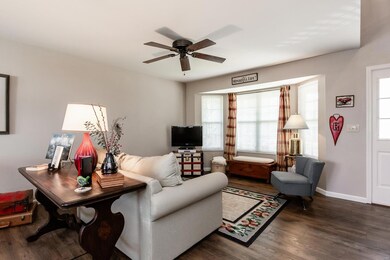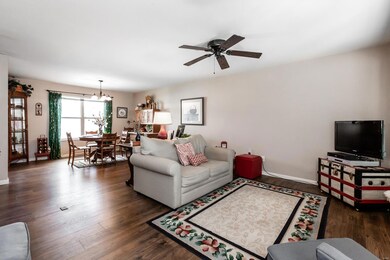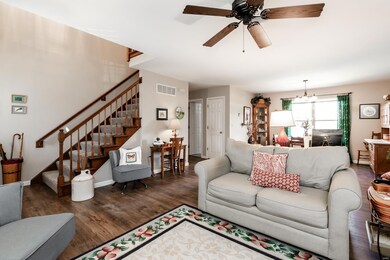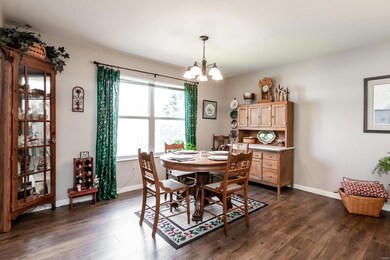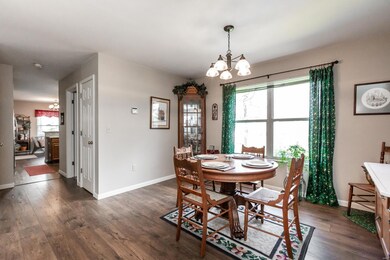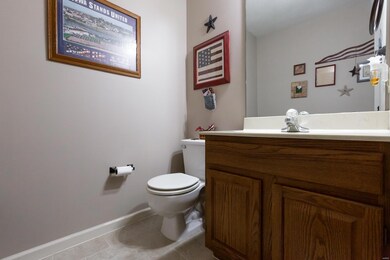
1318 Engle Creek Dr O Fallon, IL 62269
Estimated Value: $331,000 - $371,000
Highlights
- Primary Bedroom Suite
- Deck
- Vaulted Ceiling
- Kampmeyer Elementary School Rated A-
- Family Room with Fireplace
- Traditional Architecture
About This Home
As of June 2022THIS SPACIOUS 2-STORY HOME HAS BEEN WELL CARED FOR AND OFFERS MANY RECENT UPDATES THROUGHOUT! You will love the NEW beautiful wood laminate flooring throughout much of the home. The main level offers a living room w/ bay window & a formal dining room. The kitchen offers a pantry, breakfast bar, tile backsplash & newer stainless appliances that are included, including a gas range. Off the breakfast nook is a nice sized deck, perfect for grilling or entertaining! The upstairs features Berber carpet in the bedrooms and ample sized rooms. The master suite has a large walk-in closet & a deluxe bathroom. The finished walk-out basement features a large family/rec space w/ a wood burning fireplace & a bonus room that could be used as a non-conforming bedroom. There is still plenty of space for storage & a rough in for a future bathroom. Other features include fresh paint throughout, nicely landscaped yard, 2-car garage & more! Located in the heart of O'Fallon & close to Scott AFB!
Home Details
Home Type
- Single Family
Year Built
- Built in 1993
Lot Details
- 8,233 Sq Ft Lot
- Lot Dimensions are 118.45 x 100 x 63.36
HOA Fees
- $14 Monthly HOA Fees
Parking
- 2 Car Attached Garage
- Garage Door Opener
Home Design
- Traditional Architecture
- Vinyl Siding
Interior Spaces
- 2-Story Property
- Vaulted Ceiling
- Wood Burning Fireplace
- Gas Fireplace
- Tilt-In Windows
- Sliding Doors
- Family Room with Fireplace
- 2 Fireplaces
- Combination Kitchen and Dining Room
- Partially Carpeted
Kitchen
- Eat-In Kitchen
- Range
- Microwave
- Dishwasher
Bedrooms and Bathrooms
- 4 Bedrooms
- Primary Bedroom Suite
- Walk-In Closet
- Primary Bathroom is a Full Bathroom
Partially Finished Basement
- Walk-Out Basement
- Basement Fills Entire Space Under The House
- Fireplace in Basement
- Rough-In Basement Bathroom
- Basement Storage
Outdoor Features
- Deck
Schools
- Ofallon Dist 90 Elementary And Middle School
- Ofallon High School
Utilities
- Forced Air Heating and Cooling System
- Gas Water Heater
Listing and Financial Details
- Assessor Parcel Number 04-20.0-107-007
Ownership History
Purchase Details
Home Financials for this Owner
Home Financials are based on the most recent Mortgage that was taken out on this home.Purchase Details
Purchase Details
Purchase Details
Similar Homes in the area
Home Values in the Area
Average Home Value in this Area
Purchase History
| Date | Buyer | Sale Price | Title Company |
|---|---|---|---|
| Stuart Jeremy | $305,000 | Community Title | |
| Eden Rhonda R | -- | Community Title Shiloh Llc | |
| Eden James M | -- | Attorney | |
| Eden James M | $139,300 | -- |
Mortgage History
| Date | Status | Borrower | Loan Amount |
|---|---|---|---|
| Open | Stuart Jeremy | $305,000 | |
| Previous Owner | Eden James M | $50,000 | |
| Previous Owner | Eden James M | $78,291 | |
| Previous Owner | Eden James M | $126,054 | |
| Previous Owner | Eden James M | $129,593 |
Property History
| Date | Event | Price | Change | Sq Ft Price |
|---|---|---|---|---|
| 06/08/2022 06/08/22 | Sold | $305,000 | +3.4% | $107 / Sq Ft |
| 05/25/2022 05/25/22 | Pending | -- | -- | -- |
| 04/22/2022 04/22/22 | For Sale | $295,000 | -- | $103 / Sq Ft |
Tax History Compared to Growth
Tax History
| Year | Tax Paid | Tax Assessment Tax Assessment Total Assessment is a certain percentage of the fair market value that is determined by local assessors to be the total taxable value of land and additions on the property. | Land | Improvement |
|---|---|---|---|---|
| 2023 | -- | $79,536 | $12,277 | $67,259 |
| 2022 | $2,850 | $73,123 | $11,287 | $61,836 |
| 2021 | $5,529 | $69,642 | $11,323 | $58,319 |
| 2020 | $5,491 | $65,922 | $10,718 | $55,204 |
| 2019 | $5,373 | $65,922 | $10,718 | $55,204 |
| 2018 | $5,235 | $64,008 | $10,407 | $53,601 |
| 2017 | $5,210 | $61,408 | $10,852 | $50,556 |
| 2016 | $5,195 | $59,975 | $10,599 | $49,376 |
| 2014 | $4,812 | $59,281 | $10,476 | $48,805 |
| 2013 | $5,196 | $58,406 | $10,315 | $48,091 |
Agents Affiliated with this Home
-
Janell Schmittling

Seller's Agent in 2022
Janell Schmittling
Homes By Janell
(618) 444-6141
790 Total Sales
-
Hoa Nguyen

Buyer's Agent in 2022
Hoa Nguyen
Worth Clark Realty
(618) 402-3396
83 Total Sales
Map
Source: MARIS MLS
MLS Number: MIS22021192
APN: 04-20.0-107-007
- 1321 Engle Creek Dr
- 202 Birch Creek Ct
- 1333 Winding Creek Ct
- 14 Shallowbrook Dr
- 1217 Dempcy Ln
- 425 Deer Creek Rd
- 1029 Stonybrook Dr
- 1509 Cedar Ridge Dr
- 160 Chickasaw Ln
- 1408 Cedar Ridge Dr
- 1246 Elisabeth Dr
- 252 Shawnee Ct
- 108 Chickasaw Ln
- 143 Chickasaw Ln
- 1247 Elisabeth Dr
- 121 Chickasaw Ln
- 106 Jennifer Ct
- 1341 Sauk Trail
- 1138 Illini Dr
- 1310 Conrad Ln
- 1318 Engle Creek Dr
- 1314 Engle Creek Dr
- 1322 Engle Creek Dr
- 1305 Engle Ct
- 1329 Engle Creek Dr
- 1309 Engle Ct
- 1301 Engle Ct
- 1326 Engle Creek Dr
- 1325 Engle Creek Dr
- 1333 Engle Creek Dr
- 1341 Engle Creek Dr
- 1337 Engle Creek Dr
- 1314 Engle Ct
- 1330 Engle Creek Dr
- 1306 Engle Ct
- 1310 Engle Ct
- 1302 Engle Ct
- 1317 Engle Creek Dr
- 1313 Engle Creek Dr
- 1310 Engle Creek Dr
