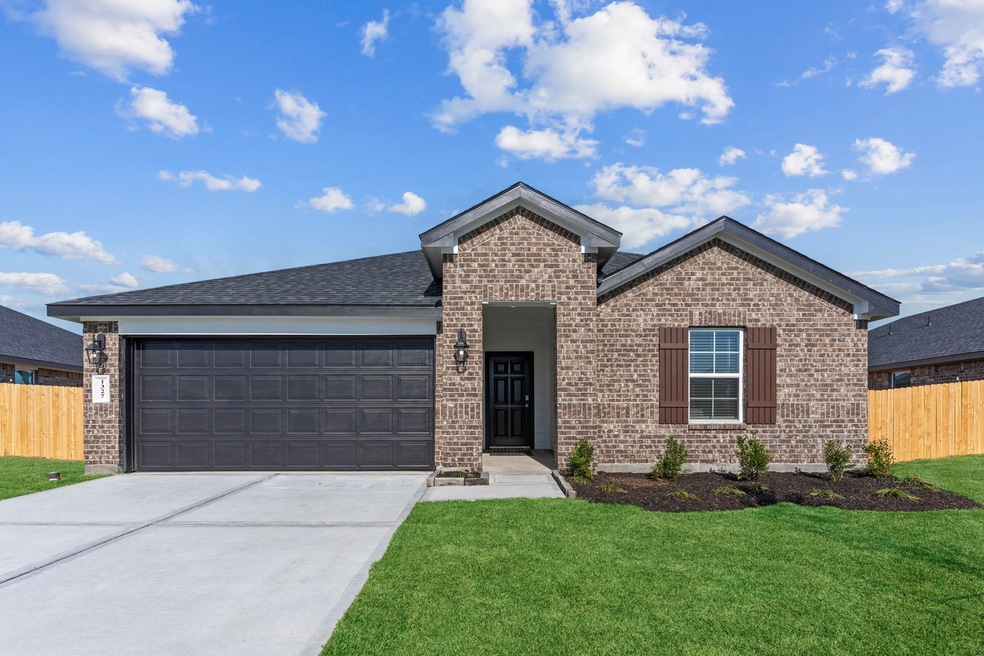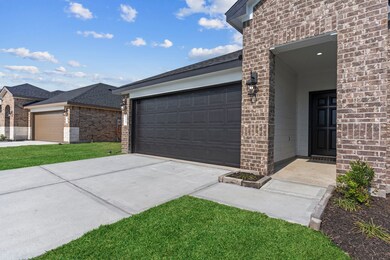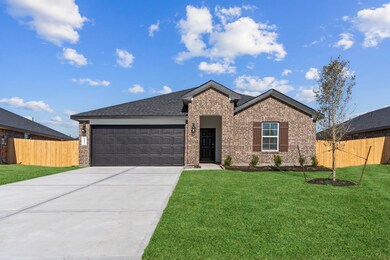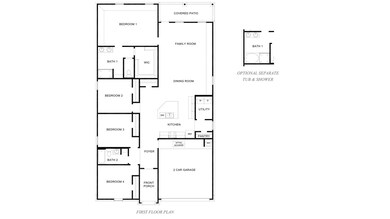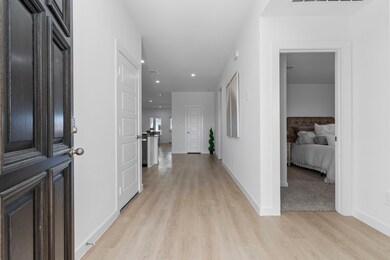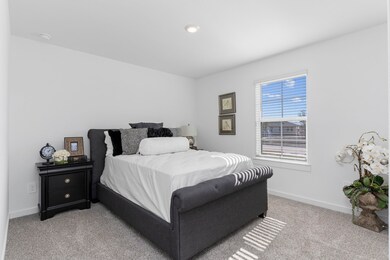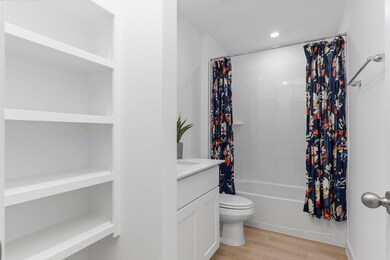
1318 Guava Way Iowa Colony, TX 77583
Highlights
- Under Construction
- Traditional Architecture
- Granite Countertops
- Deck
- Corner Lot
- Community Pool
About This Home
As of April 2025"FINAL OPPORTUNITIES IN CURRENT SECTION" - The Kingston Welcomes you to a Large Piano-Style Kitchen Island located in The Heart of the Home that will Captivate anyone walking in. The Kitchen also Features Beautiful Waterfall-Granite Countertops and Plenty of Cabinet Space as well as Stainless-Steel Appliances Throughout. Walking through the home, the Kitchen is Open to the Dining Area and Family Room, The Family Room Outlooks the Covered Patio and Backyard giving the Home Plenty of Natural Lighting. The Primary Suite Boasts a Huge 20' x 14' Bedroom with 9' Foot Ceilings, is Located at the back of the Home and Features Large Double Pane Windows and a Massive Walk-In closet, Double Vanity Undermount Sinks and a Large Stand-In Shower. This home comes with Full Irrigation, Full Sod, a Tankless Gas Water Heater as well as our HOME IS CONNECTED base package Voice control, Front Doorbell, Front Door Deadbolt Lock, Home Hub, Light Switch, and Thermostat as Standard Features.
Home Details
Home Type
- Single Family
Year Built
- Built in 2025 | Under Construction
Lot Details
- 7,792 Sq Ft Lot
- Back Yard Fenced
- Corner Lot
HOA Fees
- $71 Monthly HOA Fees
Parking
- 2 Car Attached Garage
Home Design
- Traditional Architecture
- Brick Exterior Construction
- Slab Foundation
- Composition Roof
- Cement Siding
Interior Spaces
- 2,031 Sq Ft Home
- 1-Story Property
- Family Room Off Kitchen
- Security System Leased
- Electric Dryer Hookup
Kitchen
- Breakfast Bar
- Walk-In Pantry
- Gas Oven
- Gas Range
- Microwave
- Dishwasher
- Granite Countertops
- Disposal
Flooring
- Carpet
- Tile
Bedrooms and Bathrooms
- 4 Bedrooms
- 2 Full Bathrooms
- Double Vanity
- Separate Shower
Eco-Friendly Details
- Energy-Efficient Windows with Low Emissivity
- Energy-Efficient HVAC
Outdoor Features
- Deck
- Covered patio or porch
Schools
- Sanchez Elementary School
- Caffey Junior High School
- Iowa Colony High School
Utilities
- Central Heating and Cooling System
- Heating System Uses Gas
Listing and Financial Details
- Seller Concessions Offered
Community Details
Overview
- Caldwell Crossing HOA, Phone Number (281) 371-4170
- Built by D.R. Horton
- Caldwell Crossing Subdivision
Recreation
- Community Pool
Similar Homes in the area
Home Values in the Area
Average Home Value in this Area
Property History
| Date | Event | Price | Change | Sq Ft Price |
|---|---|---|---|---|
| 04/28/2025 04/28/25 | Sold | -- | -- | -- |
| 04/01/2025 04/01/25 | Pending | -- | -- | -- |
| 02/25/2025 02/25/25 | Price Changed | $319,990 | -0.6% | $158 / Sq Ft |
| 02/22/2025 02/22/25 | Price Changed | $321,990 | +0.6% | $159 / Sq Ft |
| 01/07/2025 01/07/25 | Price Changed | $319,990 | -4.5% | $158 / Sq Ft |
| 01/06/2025 01/06/25 | For Sale | $334,990 | -- | $165 / Sq Ft |
Tax History Compared to Growth
Agents Affiliated with this Home
-
Jared Turner
J
Seller's Agent in 2025
Jared Turner
D.R. Horton
(832) 421-0077
149 in this area
1,627 Total Sales
-
Zujeyn Rios

Buyer's Agent in 2025
Zujeyn Rios
LPT Realty, LLC
(832) 361-6961
2 in this area
7 Total Sales
Map
Source: Houston Association of REALTORS®
MLS Number: 83281726
- 2831 Obsidian Dr
- 7027 Iowa Colony Blvd
- 1314 Ponderosa Pine Dr
- 10627 Great Basin Dr
- 1514 Truckee River Dr
- 8102 Buck Ln
- 6226 Old Airline Rd
- S State Highway 288
- 0 County Road 48
- 7933 Iowa Colony Blvd
- 6310 S Heather Cove
- 3007 Trail Loop S
- 0 County Road 383
- 2 Poppy Hills Ct
- 3418 Lago Norence Dr
- 3414 Date Palm Dr
- 3503 Date Palm Dr
- 6814 Ventura Dr
- 10514 Sutter Creek Dr
- 2107 Tioga View Dr
