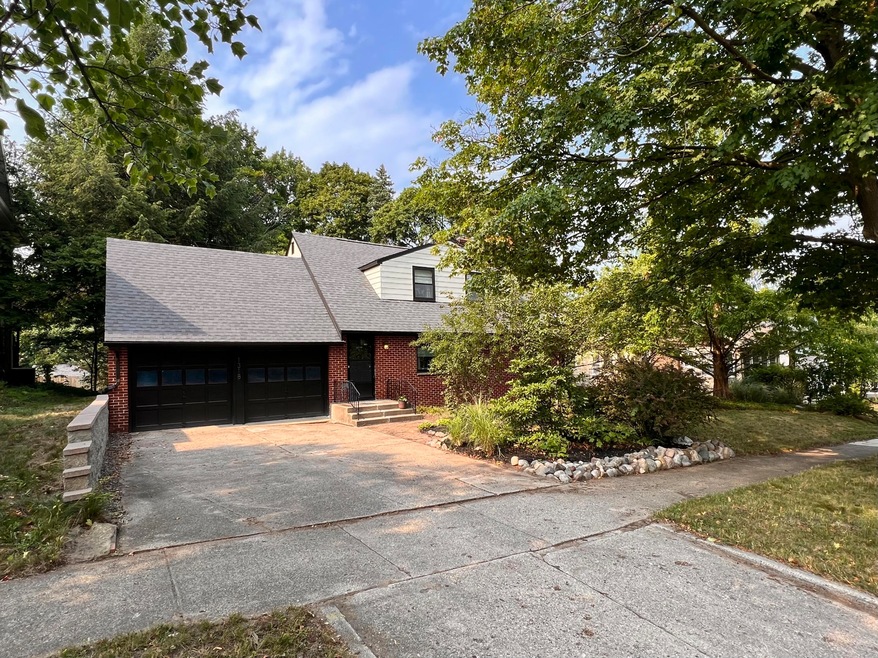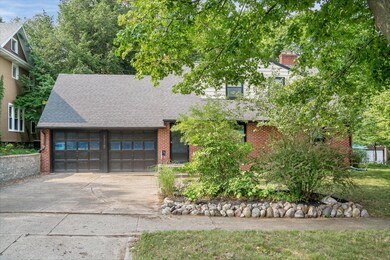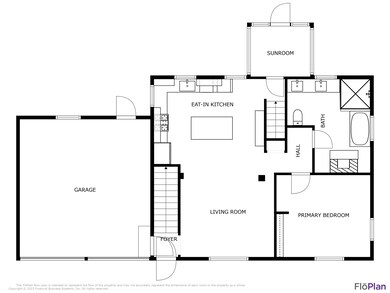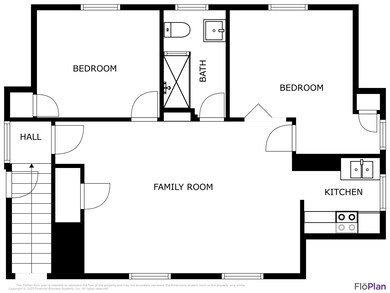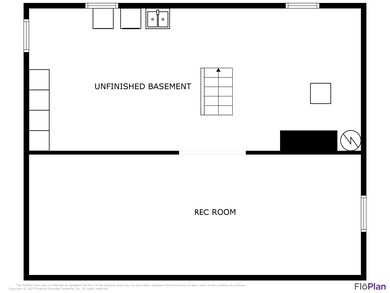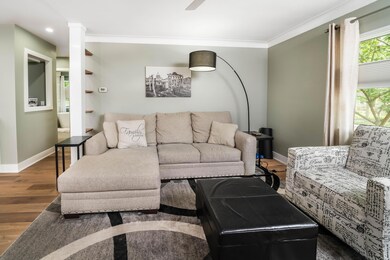
1318 Hillcrest Ave Kalamazoo, MI 49008
Oakland-Winchell NeighborhoodHighlights
- Cape Cod Architecture
- Fireplace in Bathroom
- Screened Porch
- Maid or Guest Quarters
- Wood Flooring
- 2 Car Attached Garage
About This Home
As of September 2023Premium location in Kalamazoo with 3 bedrooms and 2 full baths. Gracefully transformed, this fantastic property combines the charm of its past with modern luxury. This home has been thoughtfully renovated into a captivating single-family home, and could easily be converted to a duplex. The main floor showcases and boasts a complete overhaul, featuring elegant finishes and contemporary upgrades. From the moment you step inside, you'll be captivated by the open-concept layout, modern fixtures, floating shelves, and wood floors. The renovated kitchen is a chef's dream, equipped with stainless steel appliances, quartz countertops, and ample storage space. Every room exudes a sense of warmth and sophistication - wait until you experience the swanky bathroom with soaking tub and fireplace! Upstairs, you'll find an additional 2 bedrooms, a large family room, kitchenette and full bath. A private backyard oasis awaits you, perfect for outdoor entertaining or peaceful solitude. Duplicate listing to 23024995 (Duplex).
Last Agent to Sell the Property
Five Star Real Estate License #6506047777 Listed on: 07/14/2023

Home Details
Home Type
- Single Family
Est. Annual Taxes
- $4,604
Year Built
- Built in 1951
Lot Details
- 0.27 Acre Lot
- Lot Dimensions are 88 x 132
- Shrub
- Flag Lot
- Terraced Lot
- Garden
- Property is zoned RS-5, RS-5
Parking
- 2 Car Attached Garage
- Garage Door Opener
Home Design
- Cape Cod Architecture
- Brick Exterior Construction
- Composition Roof
- Aluminum Siding
Interior Spaces
- 1,666 Sq Ft Home
- 2-Story Property
- Ceiling Fan
- Window Treatments
- Window Screens
- Screened Porch
- Basement Fills Entire Space Under The House
- Storm Windows
Kitchen
- Eat-In Kitchen
- Range
- Microwave
- Dishwasher
- Kitchen Island
- Disposal
Flooring
- Wood
- Ceramic Tile
Bedrooms and Bathrooms
- 3 Bedrooms | 1 Main Level Bedroom
- Maid or Guest Quarters
- 2 Full Bathrooms
- Fireplace in Bathroom
Laundry
- Laundry on main level
- Dryer
- Washer
Outdoor Features
- Patio
Utilities
- Cooling System Mounted In Outer Wall Opening
- Forced Air Heating and Cooling System
- Heating System Uses Natural Gas
- Water Softener is Owned
- High Speed Internet
- Cable TV Available
Community Details
- Hillcrest Neighborhood Subdivision
Ownership History
Purchase Details
Home Financials for this Owner
Home Financials are based on the most recent Mortgage that was taken out on this home.Purchase Details
Home Financials for this Owner
Home Financials are based on the most recent Mortgage that was taken out on this home.Purchase Details
Purchase Details
Home Financials for this Owner
Home Financials are based on the most recent Mortgage that was taken out on this home.Purchase Details
Similar Homes in Kalamazoo, MI
Home Values in the Area
Average Home Value in this Area
Purchase History
| Date | Type | Sale Price | Title Company |
|---|---|---|---|
| Warranty Deed | $300,000 | Star Title | |
| Warranty Deed | $173,900 | Devon Title Co | |
| Interfamily Deed Transfer | $40,000 | None Available | |
| Warranty Deed | $142,000 | Metropolitan | |
| Warranty Deed | $138,900 | Metro |
Mortgage History
| Date | Status | Loan Amount | Loan Type |
|---|---|---|---|
| Open | $180,000 | New Conventional | |
| Previous Owner | $172,600 | New Conventional | |
| Previous Owner | $168,683 | New Conventional | |
| Previous Owner | $92,000 | Unknown | |
| Previous Owner | $125,000 | Unknown |
Property History
| Date | Event | Price | Change | Sq Ft Price |
|---|---|---|---|---|
| 09/01/2023 09/01/23 | Sold | $300,000 | 0.0% | $180 / Sq Ft |
| 07/17/2023 07/17/23 | Pending | -- | -- | -- |
| 07/14/2023 07/14/23 | For Sale | $300,000 | +72.5% | $180 / Sq Ft |
| 11/16/2018 11/16/18 | Sold | $173,900 | -7.3% | $109 / Sq Ft |
| 10/08/2018 10/08/18 | Pending | -- | -- | -- |
| 09/07/2018 09/07/18 | For Sale | $187,500 | -- | $117 / Sq Ft |
Tax History Compared to Growth
Tax History
| Year | Tax Paid | Tax Assessment Tax Assessment Total Assessment is a certain percentage of the fair market value that is determined by local assessors to be the total taxable value of land and additions on the property. | Land | Improvement |
|---|---|---|---|---|
| 2025 | $3,559 | $124,700 | $0 | $0 |
| 2024 | $3,559 | $124,100 | $0 | $0 |
| 2023 | $2,702 | $110,600 | $0 | $0 |
| 2022 | $4,604 | $102,500 | $0 | $0 |
| 2021 | $4,452 | $96,600 | $0 | $0 |
| 2020 | $4,360 | $88,900 | $0 | $0 |
| 2019 | $4,156 | $84,000 | $0 | $0 |
| 2018 | $3,560 | $80,400 | $0 | $0 |
| 2017 | $3,592 | $81,400 | $0 | $0 |
| 2016 | $3,592 | $77,700 | $0 | $0 |
| 2015 | $3,592 | $77,700 | $0 | $0 |
| 2014 | $3,592 | $67,700 | $0 | $0 |
Agents Affiliated with this Home
-

Seller's Agent in 2023
Jennifer Copeland
Five Star Real Estate
(269) 720-7245
17 in this area
180 Total Sales
-

Buyer's Agent in 2023
Omar Shariff
Live Local Properties
(269) 779-9164
3 in this area
93 Total Sales
-

Seller's Agent in 2018
Rick Hoffman
RE/MAX Michigan
(269) 382-8044
1 in this area
48 Total Sales
Map
Source: Southwestern Michigan Association of REALTORS®
MLS Number: 23024980
APN: 06-28-126-015
- 1535 Evanston Ave
- 1917 Benjamin Ave
- 2126 Benjamin Ave
- 2121 Sheffield Dr
- 734 McCourtie St
- 906 Wilshire Blvd
- 1511 Edgeridge Cir
- 1431 Edgemoor Ave
- 617 Forest St
- 812 Wheaton Ave
- 806 Wheaton Ave
- 902 Edgemoor Ave
- 723 Wheaton Ave
- 825 Oakland Dr
- 529 Forest St
- 515 McCourtie St
- 509 McCourtie St
- 819 Oakland Dr
- 2338 Glenwood Dr
- 617 Wheaton Ave
