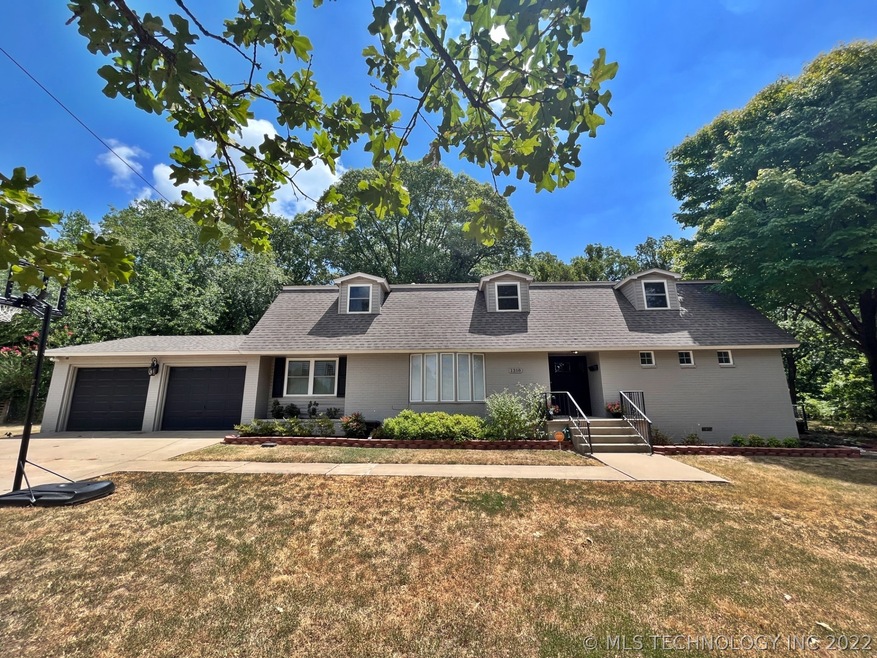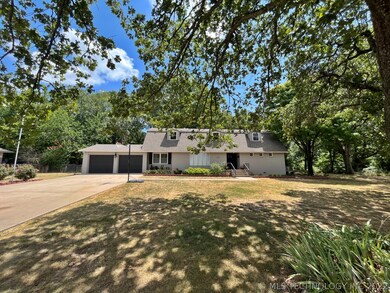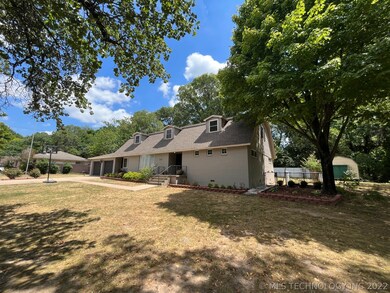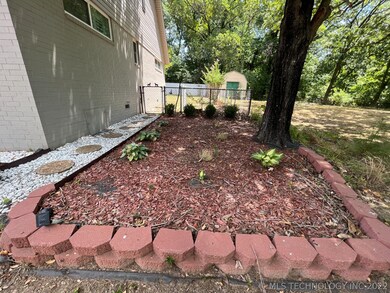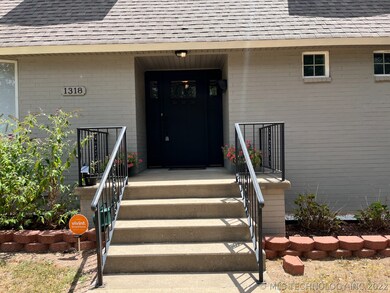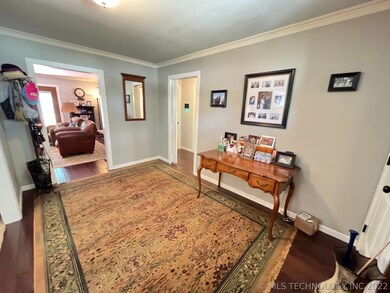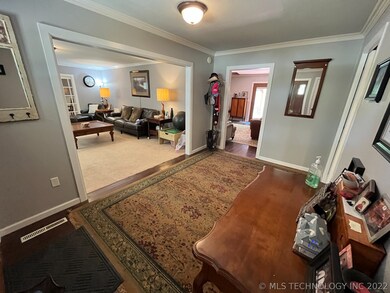
1318 Jamestown Dr Tahlequah, OK 74464
Highlights
- 1 Fireplace
- Granite Countertops
- Covered patio or porch
- Tahlequah Middle School Rated A-
- No HOA
- Separate Outdoor Workshop
About This Home
As of September 2022Looking for a spacious 4 bedroom home? This 2,999 sq ft (per CH), 4 bedroom, 2.5 bath, 2 car garage, full brick home has been lovingly maintained & updated! Roof, windows, kitchen, HVAC & much more! Owner's suite on main floor, formal living and formal dining, den w/ FP and wood floors! Gorgeous Crawford cabinets in kitchen, huge owner's suite, new upstairs bath, enviable back yard, fenced, large pergola & detached shop!
Last Agent to Sell the Property
C21/Wright Real Estate License #142172 Listed on: 07/20/2022
Home Details
Home Type
- Single Family
Est. Annual Taxes
- $1,994
Year Built
- Built in 1968
Lot Details
- 0.5 Acre Lot
- West Facing Home
- Dog Run
- Property is Fully Fenced
- Chain Link Fence
- Landscaped
Parking
- 2 Car Attached Garage
Home Design
- Brick Exterior Construction
- Wood Frame Construction
- Fiberglass Roof
- Vinyl Siding
- Asphalt
Interior Spaces
- 2,999 Sq Ft Home
- 2-Story Property
- Ceiling Fan
- 1 Fireplace
- Insulated Windows
- Aluminum Window Frames
- Crawl Space
- Fire and Smoke Detector
- Electric Dryer Hookup
Kitchen
- <<OvenToken>>
- Stove
- Gas Range
- <<microwave>>
- Dishwasher
- Granite Countertops
Flooring
- Carpet
- Vinyl Plank
Bedrooms and Bathrooms
- 4 Bedrooms
Eco-Friendly Details
- Energy-Efficient Windows
Outdoor Features
- Covered patio or porch
- Separate Outdoor Workshop
- Pergola
- Rain Gutters
Schools
- Tahlequah Elementary School
- Tahlequah High School
Utilities
- Zoned Heating and Cooling
- Multiple Heating Units
- Heating System Uses Gas
- Gas Water Heater
Community Details
- No Home Owners Association
- Jamestown Subdivision
Ownership History
Purchase Details
Home Financials for this Owner
Home Financials are based on the most recent Mortgage that was taken out on this home.Purchase Details
Home Financials for this Owner
Home Financials are based on the most recent Mortgage that was taken out on this home.Purchase Details
Home Financials for this Owner
Home Financials are based on the most recent Mortgage that was taken out on this home.Purchase Details
Home Financials for this Owner
Home Financials are based on the most recent Mortgage that was taken out on this home.Purchase Details
Purchase Details
Purchase Details
Home Financials for this Owner
Home Financials are based on the most recent Mortgage that was taken out on this home.Purchase Details
Similar Homes in Tahlequah, OK
Home Values in the Area
Average Home Value in this Area
Purchase History
| Date | Type | Sale Price | Title Company |
|---|---|---|---|
| Warranty Deed | $323,500 | New Title Company Name | |
| Warranty Deed | $196,000 | Infinity Title Llc | |
| Interfamily Deed Transfer | -- | None Available | |
| Warranty Deed | $139,000 | Dheutrace Title | |
| Special Warranty Deed | $138,500 | Oklahoma Reo Closing & Title | |
| Sheriffs Deed | $176,452 | None Available | |
| Quit Claim Deed | -- | American Eagle Title Insuran | |
| Joint Tenancy Deed | $183,500 | American Eagle Title Insuran | |
| Warranty Deed | $143,000 | -- |
Mortgage History
| Date | Status | Loan Amount | Loan Type |
|---|---|---|---|
| Open | $317,542 | FHA | |
| Previous Owner | $194,463 | New Conventional | |
| Previous Owner | $153,000 | New Conventional | |
| Previous Owner | $154,000 | New Conventional | |
| Previous Owner | $187,400 | VA | |
| Previous Owner | $137,450 | New Conventional |
Property History
| Date | Event | Price | Change | Sq Ft Price |
|---|---|---|---|---|
| 09/08/2022 09/08/22 | Sold | $323,400 | +4.4% | $108 / Sq Ft |
| 07/19/2022 07/19/22 | Pending | -- | -- | -- |
| 07/19/2022 07/19/22 | For Sale | $309,900 | +58.1% | $103 / Sq Ft |
| 08/25/2014 08/25/14 | Sold | $196,000 | -1.5% | $65 / Sq Ft |
| 07/22/2014 07/22/14 | Pending | -- | -- | -- |
| 07/22/2014 07/22/14 | For Sale | $199,000 | -- | $66 / Sq Ft |
Tax History Compared to Growth
Tax History
| Year | Tax Paid | Tax Assessment Tax Assessment Total Assessment is a certain percentage of the fair market value that is determined by local assessors to be the total taxable value of land and additions on the property. | Land | Improvement |
|---|---|---|---|---|
| 2024 | $3,378 | $36,652 | $1,662 | $34,990 |
| 2023 | $3,378 | $35,585 | $1,262 | $34,323 |
| 2022 | $2,049 | $23,084 | $1,262 | $21,822 |
| 2021 | $1,994 | $22,411 | $1,262 | $21,149 |
| 2020 | $1,968 | $21,759 | $1,262 | $20,497 |
| 2019 | $1,891 | $21,125 | $1,262 | $19,863 |
| 2018 | $1,855 | $20,510 | $1,262 | $19,248 |
| 2017 | $1,951 | $21,560 | $1,262 | $20,298 |
| 2016 | $1,963 | $21,560 | $1,262 | $20,298 |
| 2015 | $2,023 | $21,560 | $1,262 | $20,298 |
| 2014 | $1,439 | $15,290 | $1,287 | $14,003 |
Agents Affiliated with this Home
-
Edna Kimble

Seller's Agent in 2022
Edna Kimble
C21/Wright Real Estate
(918) 274-0406
712 Total Sales
-
Karen Wood

Buyer's Agent in 2022
Karen Wood
Coldwell Banker Select
(918) 224-5915
40 Total Sales
Map
Source: MLS Technology
MLS Number: 2224214
APN: 3180-00-006-003-0-000-00
- 1309 Jamestown Dr
- 1205 Don Ave
- 412 E Seneca St
- 112 W Allen Rd
- 802 E Seneca St
- 214 Leoser St
- 249 W Patti June St
- 226 W Seneca St
- 2040 N Everly Dr
- 1980 N Everly Dr
- 1990 N Everly Dr
- 2000 N Everly Dr
- 2010 N Everly Dr
- 2021 N Everly Dr
- 2020 N Everly Dr
- 2031 N Everly Dr
- 2030 N Everly Dr
- 1940 N Everly Dr
- 2061 N Everly Dr
- 1911 N Everly Dr
