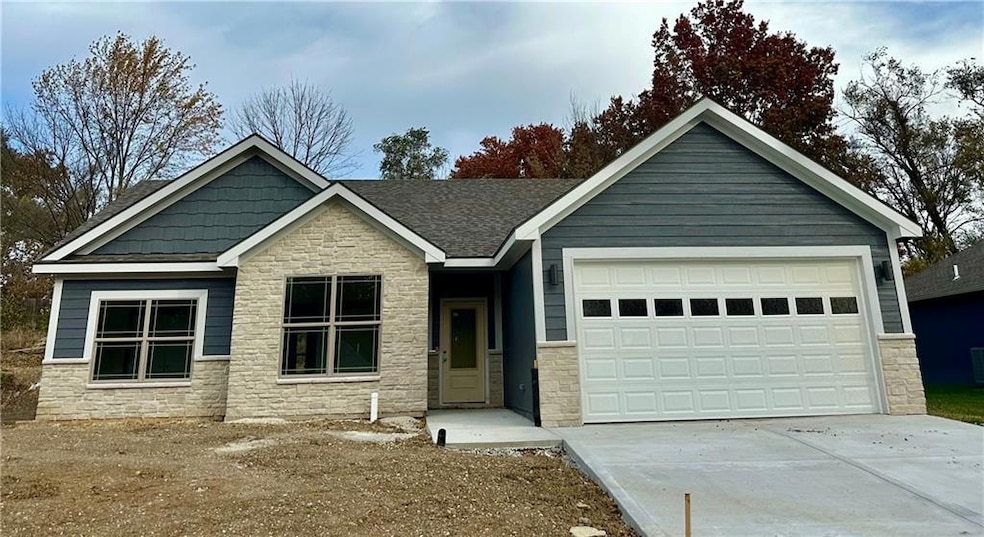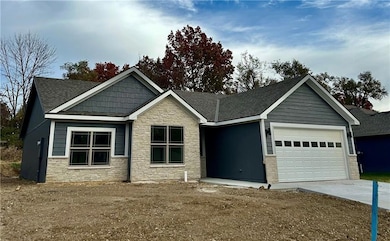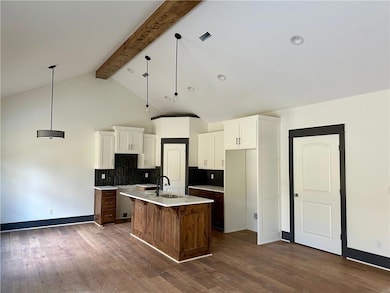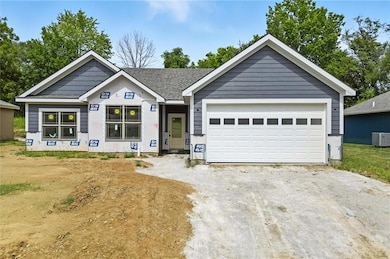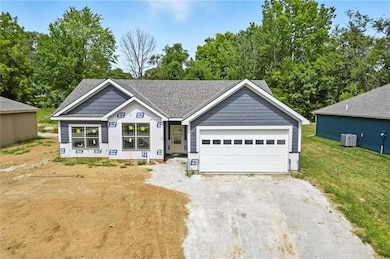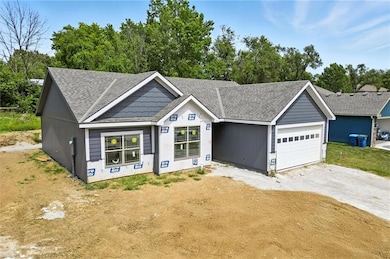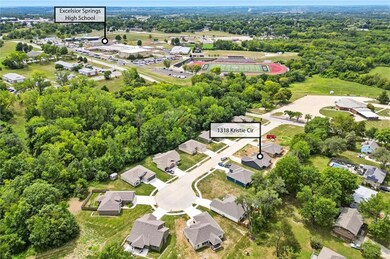1318 Kristie Cir Excelsior Springs, MO 64024
Estimated payment $2,314/month
Highlights
- Custom Closet System
- No HOA
- Thermal Windows
- Ranch Style House
- Covered Patio or Porch
- 2 Car Attached Garage
About This Home
"ONE - LEVEL LUXURY MEETS EVERYDAY CONVENIENCE" - Brand-new zero-entry home offering true one-level living! Open kitchen/living with island, pantry, and beam-accent ceiling. Master suite with spa-like shower & walk-in closet. Main-floor laundry with charming built-in bench. Oversized sliding door lets in lots of natural daylight and opens to a covered patio. There will be a beautifully crafted stone wall, creating a private, intimate backyard retreat. Excellent west-side location near shopping, churches, trails, parks & more! Estimated completion end of October - be home for the holidays!
Listing Agent
RE/MAX Area Real Estate Brokerage Phone: 816-630-4000 Listed on: 08/22/2025

Co-Listing Agent
RE/MAX Area Real Estate Brokerage Phone: 816-630-4000 License #1999111970
Home Details
Home Type
- Single Family
Est. Annual Taxes
- $3,700
Year Built
- Built in 2025 | Under Construction
Lot Details
- 9,981 Sq Ft Lot
- Lot Dimensions are 56x147x70x137
- South Facing Home
- Paved or Partially Paved Lot
Parking
- 2 Car Attached Garage
- Front Facing Garage
- Garage Door Opener
Home Design
- Ranch Style House
- Traditional Architecture
- Slab Foundation
- Frame Construction
- Composition Roof
- Stone Trim
Interior Spaces
- 1,461 Sq Ft Home
- Ceiling Fan
- Thermal Windows
- Combination Kitchen and Dining Room
Kitchen
- Dishwasher
- Kitchen Island
- Disposal
Flooring
- Carpet
- Ceramic Tile
Bedrooms and Bathrooms
- 3 Bedrooms
- Custom Closet System
- Walk-In Closet
- 2 Full Bathrooms
Laundry
- Laundry Room
- Laundry on main level
Schools
- Cornerstone Elementary School
- Excelsior High School
Additional Features
- Covered Patio or Porch
- City Lot
- Central Air
Community Details
- No Home Owners Association
- Lynn Acres Subdivision
Listing and Financial Details
- Assessor Parcel Number 12-305-00-03-012.00
- $0 special tax assessment
Map
Home Values in the Area
Average Home Value in this Area
Tax History
| Year | Tax Paid | Tax Assessment Tax Assessment Total Assessment is a certain percentage of the fair market value that is determined by local assessors to be the total taxable value of land and additions on the property. | Land | Improvement |
|---|---|---|---|---|
| 2025 | $288 | $4,100 | -- | -- |
| 2024 | $288 | $4,100 | -- | -- |
| 2023 | $286 | $4,100 | $0 | $0 |
| 2022 | $290 | $4,100 | $0 | $0 |
| 2021 | $292 | $4,100 | $0 | $0 |
| 2020 | $125 | $1,710 | $0 | $0 |
| 2019 | $125 | $1,710 | $0 | $0 |
| 2018 | $125 | $1,710 | $0 | $0 |
| 2017 | $122 | $1,710 | $1,710 | $0 |
| 2016 | $122 | $1,710 | $1,710 | $0 |
| 2015 | $123 | $1,710 | $1,710 | $0 |
| 2014 | -- | $1,710 | $1,710 | $0 |
Property History
| Date | Event | Price | List to Sale | Price per Sq Ft |
|---|---|---|---|---|
| 08/22/2025 08/22/25 | For Sale | $379,900 | -- | $260 / Sq Ft |
Source: Heartland MLS
MLS Number: 2558783
APN: 12-305-00-03-012.00
- 112 Delores St
- 106 Helen St
- 328 Virginia Rd
- 305 Wisconsin St
- 211 Carla St
- 1101 Williams St
- 2017 Wornall Rd
- Lot 2 Wornall Rd
- 812 Apple Blossom St
- 1606 Lynn Rd
- 934 Williams St
- 617 Lodwick Ln
- 936 St Paul Ave
- 916 Dunbar Ave
- 1908 Lesa Place
- 609 Kimberly Dr
- 304 Waller Ave
- 110 Ridgeway St
- 1017 Rose Ave
- 1203 Magnolia St W
- 810 Rowell St
- 1702 Briarwood Ln
- 815 Rowell St
- 1303 Michele Dr
- 1800 W Jesse James Rd
- 404 Saint Louis Ave
- 1101 Melody Ct
- 809 E 15th St
- 716 Feldspar St
- 1312 Stonecrest Dr
- 1308 Rose St
- 406 Brookside Cir
- 403 E 9th St
- 2406 Fairfield Rd
- 303 E 11th St
- 711 N Jesse Cir
- 1811 Patricia Dr
- 2415 Birch St Unit 110
- 2344 Dogwood St Unit 39
- 2403 Birch St Unit 116
