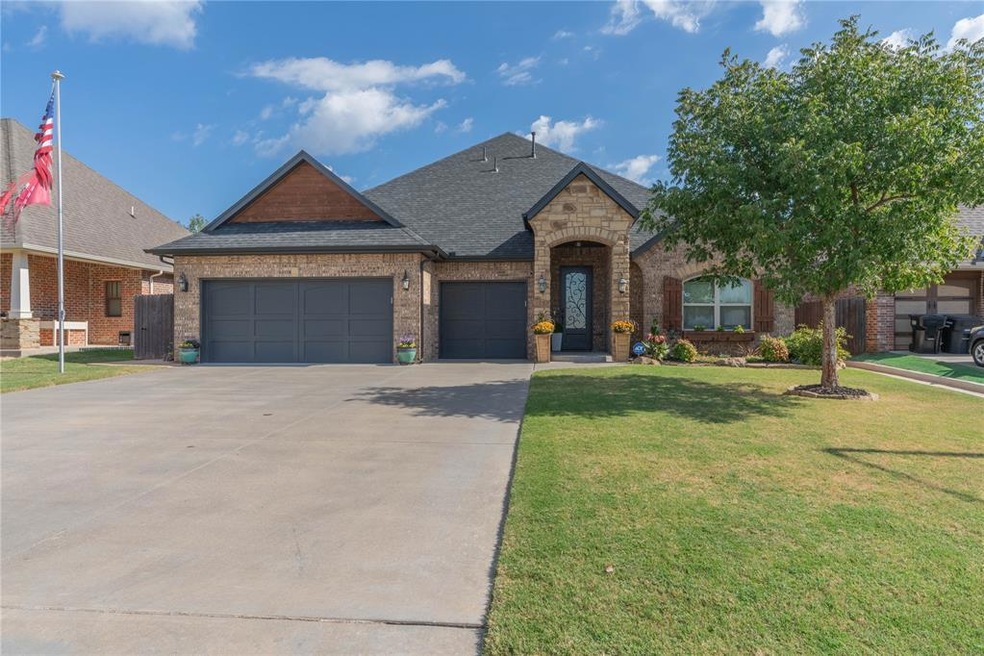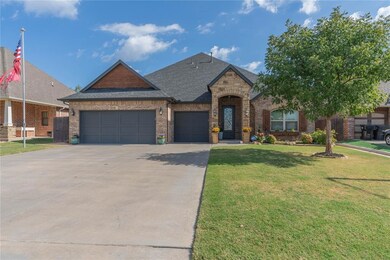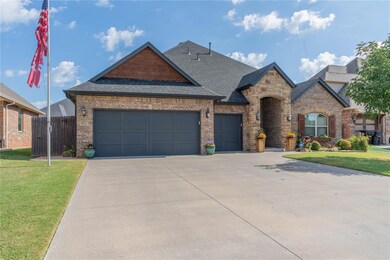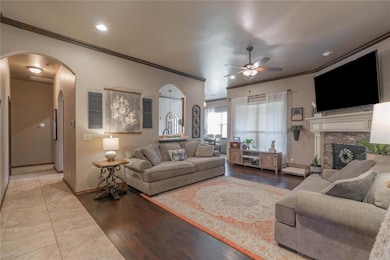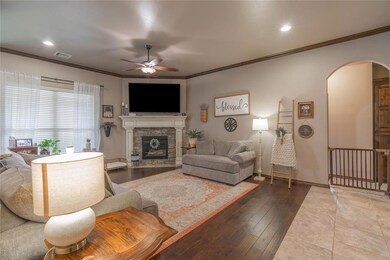
Highlights
- Traditional Architecture
- 1 Fireplace
- Covered patio or porch
- Sooner Elementary School Rated A-
- Home Office
- Cul-De-Sac
About This Home
As of March 2025Welcome to this exquisite home in the sought-after Sonoma Lakes Addition, perfectly positioned on a quiet cul-de-sac. Step inside to be greeted by a spacious entryway with high ceilings and elegant tile flooring, setting a warm and inviting tone. Just off the entrance, a private office space offers the ideal environment for focused work or relaxation. The kitchen is both stylish and functional, featuring stained cabinetry paired with granite countertops, a breakfast bar, and a pantry to accommodate all your culinary needs. The primary suite, located just down the hall for added privacy, is a serene retreat with high ceilings and generous space to unwind. The primary bathroom exudes luxury with granite countertops, dual sinks, a walk-in shower, a relaxing jacuzzi tub, and a spacious walk-in closet complete with shelving and ample hanging space. The downstairs layout is completed with a large laundry room, including a sink, folding counter, and a well-sized pantry to keep countertop appliances neatly stored. Upstairs, the possibilities are endless, with a versatile fourth bedroom that could easily double as a media room or second living area. This space includes a large walk-in closet and a private bathroom with a shower. Outdoor entertaining is effortless, with a generous covered patio featuring a built-in TV cabinet and ample seating space, perfect for movie nights or game day gatherings. This home is located in a vibrant neighborhood with walking paths, a serene pond, proximity to Moore High School, and easy access to I-240 and I-35 for convenient commutes.
Home Details
Home Type
- Single Family
Est. Annual Taxes
- $4,695
Year Built
- Built in 2014
Lot Details
- 8,533 Sq Ft Lot
- Cul-De-Sac
- West Facing Home
- Wood Fence
HOA Fees
- $50 Monthly HOA Fees
Parking
- 3 Car Attached Garage
- Garage Door Opener
- Driveway
Home Design
- Traditional Architecture
- Slab Foundation
- Brick Frame
- Composition Roof
Interior Spaces
- 2,214 Sq Ft Home
- 2-Story Property
- Ceiling Fan
- 1 Fireplace
- Home Office
- Inside Utility
- Laundry Room
Kitchen
- Built-In Oven
- Electric Oven
- Built-In Range
- Microwave
- Dishwasher
- Wood Stained Kitchen Cabinets
- Disposal
Flooring
- Carpet
- Tile
Bedrooms and Bathrooms
- 4 Bedrooms
- Possible Extra Bedroom
- 3 Full Bathrooms
Outdoor Features
- Covered patio or porch
- Rain Gutters
Schools
- Sooner Elementary School
- Central JHS Middle School
- Moore High School
Utilities
- Central Heating and Cooling System
- Tankless Water Heater
- High Speed Internet
Community Details
- Association fees include greenbelt
- Mandatory home owners association
Listing and Financial Details
- Legal Lot and Block 8 / 2
Ownership History
Purchase Details
Home Financials for this Owner
Home Financials are based on the most recent Mortgage that was taken out on this home.Purchase Details
Purchase Details
Home Financials for this Owner
Home Financials are based on the most recent Mortgage that was taken out on this home.Purchase Details
Home Financials for this Owner
Home Financials are based on the most recent Mortgage that was taken out on this home.Purchase Details
Home Financials for this Owner
Home Financials are based on the most recent Mortgage that was taken out on this home.Similar Homes in Moore, OK
Home Values in the Area
Average Home Value in this Area
Purchase History
| Date | Type | Sale Price | Title Company |
|---|---|---|---|
| Quit Claim Deed | -- | None Listed On Document | |
| Quit Claim Deed | -- | None Listed On Document | |
| Warranty Deed | $385,000 | First American Title | |
| Warranty Deed | $385,000 | First American Title | |
| Warranty Deed | $310,000 | Stewart Title Of Ok Inc | |
| Special Warranty Deed | $285,000 | Fatco | |
| Warranty Deed | $42,000 | None Available |
Mortgage History
| Date | Status | Loan Amount | Loan Type |
|---|---|---|---|
| Previous Owner | $248,000 | New Conventional | |
| Previous Owner | $250,000 | New Conventional | |
| Previous Owner | $275,793 | FHA | |
| Previous Owner | $192,000 | Future Advance Clause Open End Mortgage |
Property History
| Date | Event | Price | Change | Sq Ft Price |
|---|---|---|---|---|
| 03/24/2025 03/24/25 | Sold | $385,000 | 0.0% | $174 / Sq Ft |
| 02/07/2025 02/07/25 | Pending | -- | -- | -- |
| 01/27/2025 01/27/25 | For Sale | $385,000 | +24.2% | $174 / Sq Ft |
| 06/03/2021 06/03/21 | Sold | $310,000 | 0.0% | $134 / Sq Ft |
| 06/03/2021 06/03/21 | Pending | -- | -- | -- |
| 06/03/2021 06/03/21 | For Sale | $310,000 | -- | $134 / Sq Ft |
Tax History Compared to Growth
Tax History
| Year | Tax Paid | Tax Assessment Tax Assessment Total Assessment is a certain percentage of the fair market value that is determined by local assessors to be the total taxable value of land and additions on the property. | Land | Improvement |
|---|---|---|---|---|
| 2024 | $4,695 | $38,694 | $5,580 | $33,114 |
| 2023 | $4,491 | $36,851 | $5,387 | $31,464 |
| 2022 | $4,341 | $35,096 | $5,760 | $29,336 |
| 2021 | $3,981 | $33,033 | $5,040 | $27,993 |
| 2020 | $3,982 | $33,033 | $5,040 | $27,993 |
| 2019 | $4,181 | $33,033 | $5,040 | $27,993 |
| 2018 | $4,183 | $33,034 | $5,040 | $27,994 |
| 2017 | $4,205 | $33,034 | $0 | $0 |
| 2016 | $4,236 | $33,034 | $5,040 | $27,994 |
| 2015 | -- | $675 | $675 | $0 |
Agents Affiliated with this Home
-
Tara Levinson

Seller's Agent in 2025
Tara Levinson
LRE Realty LLC
(405) 532-6969
106 in this area
3,025 Total Sales
-
Deborah McCaul

Buyer's Agent in 2025
Deborah McCaul
Crossland Real Estate
(405) 818-0796
24 in this area
113 Total Sales
-
Blair Valentine

Seller's Agent in 2021
Blair Valentine
Chamberlain Realty LLC
(405) 243-6654
8 in this area
68 Total Sales
Map
Source: MLSOK
MLS Number: 1152558
APN: R0168992
- 1301 Atalon Dr
- 1319 Ladera Cir
- 1316 Atalon Dr
- 1405 Atalon Dr
- 1417 Atalon Dr
- 2604 NE 16th St
- 4120 SE 112th St
- 1317 Washington Cir
- 2121 NE 13th St
- 2105 NE 11th St
- 2101 NE 11th St
- 513 Loyd Ln
- 1824 NE 11th St
- 832 Elm Creek Dr
- 913 Elm Creek Dr
- 2120 NE 4th St
- 1662 NE 6th St
- 1637 NE 9th St
- 1616 NE 5th St
- 401 S Riverside Dr
