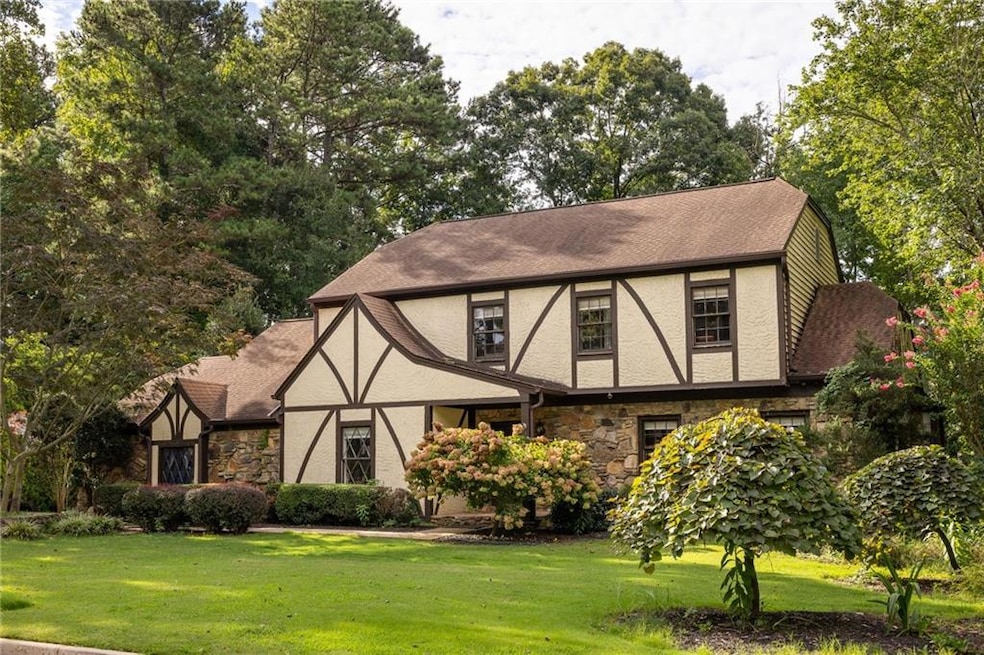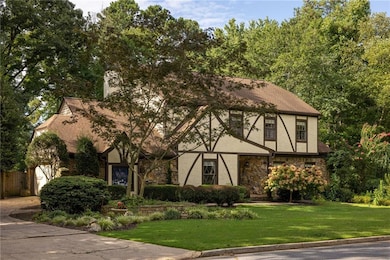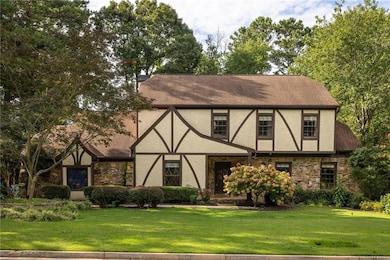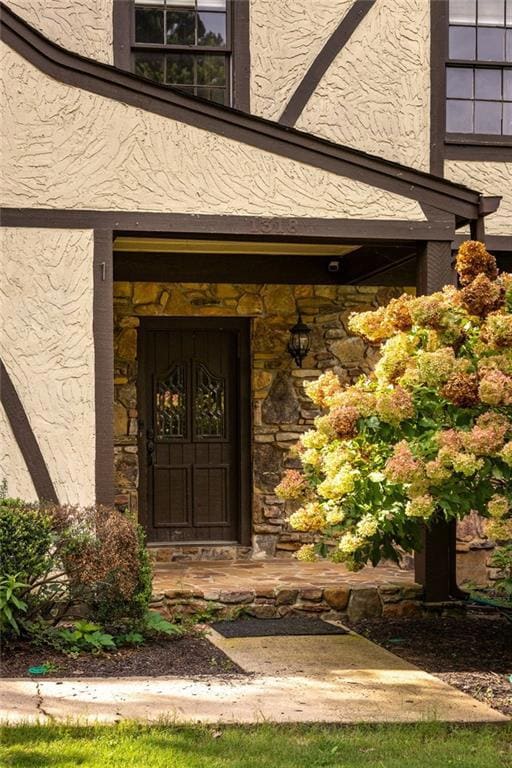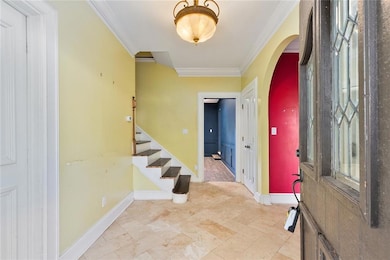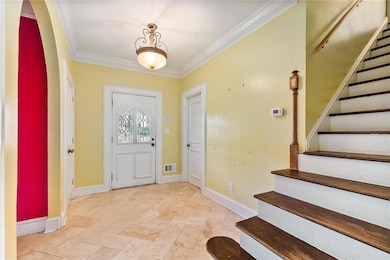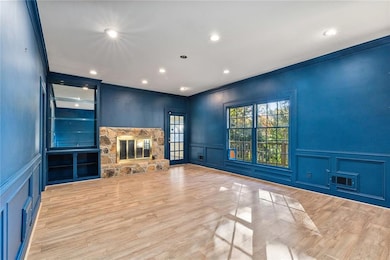1318 Mile Post Dr Atlanta, GA 30338
Estimated payment $4,316/month
Highlights
- Hot Property
- In Ground Pool
- Deck
- Austin Elementary School Rated A-
- Clubhouse
- Traditional Architecture
About This Home
Looking for the chance to create your dream home in Austin Elementary and central to vibrant Dunwoody restaurants, shops and village? Bring your builder/renovator and imagine the possibilities! This solid Dunwoody Station home is poised for reinvention and its next chapter as a showstopper. Unbelievable location and tight-knit, active community, PLUS access to The Branches Swim/Tennis. Lovely backyard with pool! Three finished levels, main level bedroom/bath, large Family Room with fireplace and built-in bookcases, grand Living Room with abundant natural light, separate Dining Room and Kitchen with eat-in nook. Upstairs you'll find four bedrooms and two baths plus bonus/office and Laundry. The basement has both a finished recreation room with full bath (could be in-law/nanny area) and unfinished spaces for storage. Yes, there is work to be done, but you can choose to customize finishes and make the changes just how you want them! Exercise caution when visiting (particularly with small children in tow).
Home Details
Home Type
- Single Family
Est. Annual Taxes
- $7,836
Year Built
- Built in 1979
Lot Details
- 0.44 Acre Lot
- Lot Dimensions are 132x148x130x147
- Rectangular Lot
- Back Yard Fenced
Parking
- 2 Car Attached Garage
- Parking Accessed On Kitchen Level
Home Design
- Traditional Architecture
- Tudor Architecture
- Fixer Upper
- Combination Foundation
- Composition Roof
- Stone Siding
Interior Spaces
- 3-Story Property
- Bookcases
- Crown Molding
- Recessed Lighting
- Entrance Foyer
- Family Room with Fireplace
- Living Room
- Breakfast Room
- Formal Dining Room
- Bonus Room
- Neighborhood Views
- Laundry on upper level
Kitchen
- Gas Cooktop
- Dishwasher
- Kitchen Island
- Stone Countertops
- Wood Stained Kitchen Cabinets
Flooring
- Wood
- Luxury Vinyl Tile
Bedrooms and Bathrooms
- Dual Closets
- Walk-In Closet
- Dual Vanity Sinks in Primary Bathroom
- Bathtub and Shower Combination in Primary Bathroom
Finished Basement
- Walk-Out Basement
- Interior and Exterior Basement Entry
- Finished Basement Bathroom
- Natural lighting in basement
Outdoor Features
- In Ground Pool
- Deck
- Shed
Schools
- Austin Elementary School
- Peachtree Middle School
- Dunwoody High School
Utilities
- Central Heating and Cooling System
- Cable TV Available
Listing and Financial Details
- Assessor Parcel Number 18 364 02 047
Community Details
Recreation
- Tennis Courts
- Swim Team
- Community Pool
Additional Features
- Dunwoody Station Subdivision
- Clubhouse
Map
Home Values in the Area
Average Home Value in this Area
Tax History
| Year | Tax Paid | Tax Assessment Tax Assessment Total Assessment is a certain percentage of the fair market value that is determined by local assessors to be the total taxable value of land and additions on the property. | Land | Improvement |
|---|---|---|---|---|
| 2025 | $7,962 | $308,040 | $72,000 | $236,040 |
| 2024 | $7,836 | $297,240 | $72,000 | $225,240 |
| 2023 | $7,836 | $297,360 | $72,000 | $225,360 |
| 2022 | $7,569 | $284,040 | $72,000 | $212,040 |
| 2021 | $6,318 | $233,280 | $72,000 | $161,280 |
| 2020 | $5,439 | $189,880 | $72,000 | $117,880 |
| 2019 | $5,287 | $187,320 | $72,000 | $115,320 |
| 2018 | $6,407 | $190,880 | $72,000 | $118,880 |
| 2017 | $6,126 | $187,480 | $72,720 | $114,760 |
| 2016 | $5,956 | $193,480 | $72,720 | $120,760 |
| 2014 | $6,947 | $162,560 | $72,680 | $89,880 |
Property History
| Date | Event | Price | List to Sale | Price per Sq Ft |
|---|---|---|---|---|
| 11/18/2025 11/18/25 | For Sale | $695,000 | -- | -- |
Source: First Multiple Listing Service (FMLS)
MLS Number: 7682874
APN: 18-364-02-047
- 1155 Holly Ave
- 4666 Magnolia Commons
- 142 Perimeter Walk
- 241 Perimeter Walk
- 4561 Olde Perimeter Way Unit 2609
- 4561 Olde Perimeter Way Unit 1607
- 4561 Olde Perimeter Way Unit 608
- 4561 Olde Perimeter Way Unit 1207
- 4561 Olde Perimeter Way Unit 2407
- 1049 Trailridge Place
- 1132 Perimeter Walk
- 1339 Valley View Rd
- 4679 Glenshire Place
- 221 Ashford Cir
- 4886 Valley View Ct
- 112 Mount Vernon Cir Unit 112
- 109 Mount Vernon Cir
- 100 Ashford Gables Dr
- 1124 Holly Ave
- 4777 Ashford Dunwoody Rd
- 100 Dunwoody Gables Dr Unit 2D-103
- 100 Dunwoody Gables Dr Unit 4D-206
- 100 Dunwoody Gables Dr
- 1000 Ashwood Pkwy Unit 1239
- 1000 Ashwood Pkwy Unit 1415
- 1000 Ashwood Pkwy
- 4561 Olde Perimeter Way Unit 1607
- 621 Perimeter Walk
- 4867 Ashford Dunwoody Rd
- 4832 Valley View Ct
- 302 Perimeter Center N
- 1265 Mount Vernon Hwy
- 60 Perimeter Center Place NE
- 2 Mount Vernon Cir
- 100 Preston Woods Trail
- 27 Mount Vernon Cir
- 350 Perimeter Center N
