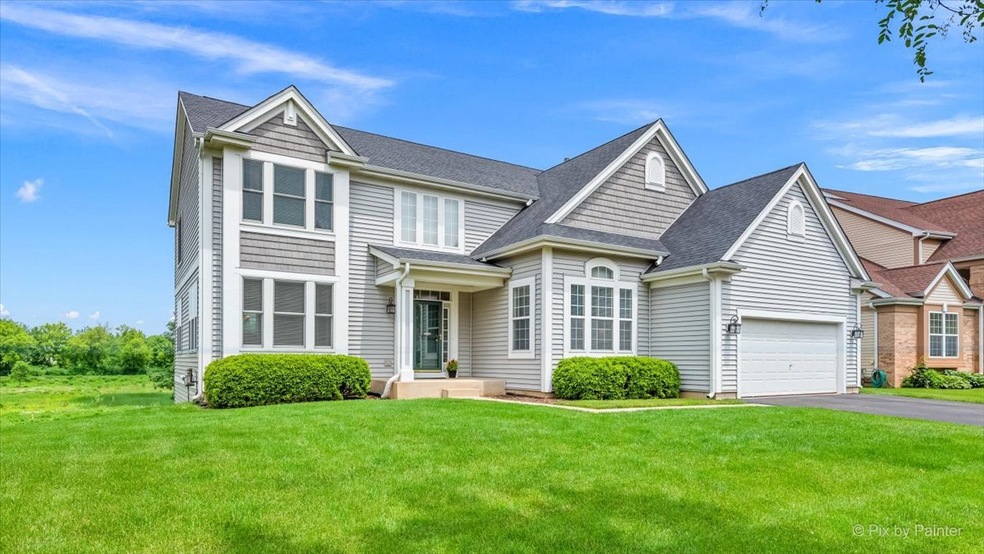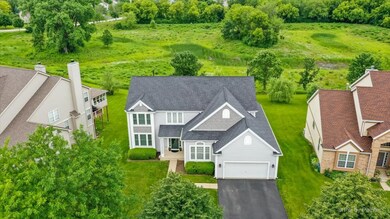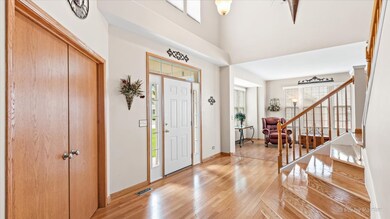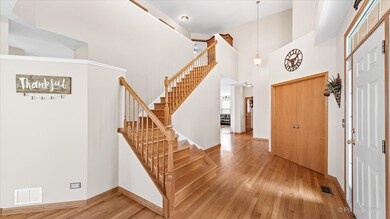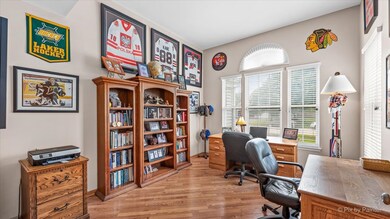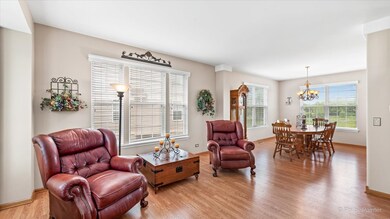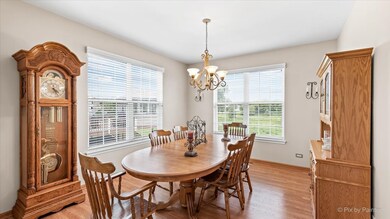
Estimated Value: $479,000 - $533,287
Highlights
- Open Floorplan
- Colonial Architecture
- Deck
- Cary Grove High School Rated A
- Landscaped Professionally
- Property is near a park
About This Home
As of July 2022Spacious Hapsburg Model in Cambria on Premium Lot backing. Many New Improvements....This 5 BR, 3 1/2 Bath plus a main floor office home Features New Roof and Siding, NEW Dual GFA/CA units, water heater & Asphalt Driveway! Hardwood Floors in the main floor entry through kitchen, front and back staircase and 2nd floor! Extended family room off the updated kitchen w/granite counters, 42" Oak Cabinets, SS appliances & Tile backsplash. Large Laundry/Mud room on main floor with built in cabinets and utility sink. Full Finished walkout Basement wired for surround plus a wet bar, family room, 5th bedroom, full bath with shower plus huge storage room and workout room! 2nd Floor New Windows, plus Den and Living room. Maintenance Free composite deck off the dinette w/stairs leading down to the new stamped concrete patio offer the most incredible views of protected open space! Exceptional Cary Schools and So much more!!!
Home Details
Home Type
- Single Family
Est. Annual Taxes
- $14,321
Year Built
- Built in 2002
Lot Details
- Lot Dimensions are 80 x 160
- Property is adjacent to nature preserve
- Backs to Open Ground
- Landscaped Professionally
- Paved or Partially Paved Lot
Parking
- 2 Car Attached Garage
- Garage Transmitter
- Garage Door Opener
- Driveway
- Parking Included in Price
Home Design
- Colonial Architecture
- Asphalt Roof
- Vinyl Siding
- Concrete Perimeter Foundation
Interior Spaces
- 3,281 Sq Ft Home
- 2-Story Property
- Open Floorplan
- Wet Bar
- Vaulted Ceiling
- Ceiling Fan
- Family Room
- Living Room
- Formal Dining Room
- Recreation Room
- Game Room
- Home Gym
- Unfinished Attic
- Carbon Monoxide Detectors
Kitchen
- Range
- Microwave
- Dishwasher
- Stainless Steel Appliances
- Granite Countertops
Flooring
- Wood
- Laminate
Bedrooms and Bathrooms
- 5 Bedrooms
- 5 Potential Bedrooms
- Walk-In Closet
- In-Law or Guest Suite
- Dual Sinks
- Separate Shower
Laundry
- Laundry Room
- Laundry on main level
- Dryer
- Washer
Finished Basement
- Walk-Out Basement
- Basement Fills Entire Space Under The House
- Exterior Basement Entry
- Sump Pump
- Recreation or Family Area in Basement
- Finished Basement Bathroom
- Basement Storage
Outdoor Features
- Deck
- Stamped Concrete Patio
Location
- Property is near a park
Schools
- Briargate Elementary School
- Cary Junior High School
- Cary-Grove Community High School
Utilities
- Forced Air Heating and Cooling System
- Two Heating Systems
- Heating System Uses Natural Gas
- Water Softener is Owned
- Cable TV Available
Community Details
- Hapsburg
Listing and Financial Details
- Homeowner Tax Exemptions
Ownership History
Purchase Details
Home Financials for this Owner
Home Financials are based on the most recent Mortgage that was taken out on this home.Purchase Details
Home Financials for this Owner
Home Financials are based on the most recent Mortgage that was taken out on this home.Purchase Details
Home Financials for this Owner
Home Financials are based on the most recent Mortgage that was taken out on this home.Purchase Details
Home Financials for this Owner
Home Financials are based on the most recent Mortgage that was taken out on this home.Purchase Details
Home Financials for this Owner
Home Financials are based on the most recent Mortgage that was taken out on this home.Similar Homes in Cary, IL
Home Values in the Area
Average Home Value in this Area
Purchase History
| Date | Buyer | Sale Price | Title Company |
|---|---|---|---|
| Criscione Derek | $430,000 | Precision Title | |
| Samonek Living Trust | -- | None Available | |
| Samonek Matthew G | -- | First American Title | |
| Samonek Living Trust | $360,000 | Fatic | |
| Graba Bradley W | $330,309 | Ticor Title Insurance Compan |
Mortgage History
| Date | Status | Borrower | Loan Amount |
|---|---|---|---|
| Open | Criscione Derek | $320,000 | |
| Previous Owner | Samonek Tobi A | $100,000 | |
| Previous Owner | Samonek Matthew G | $258,000 | |
| Previous Owner | Samonek Living Trust | $288,000 | |
| Previous Owner | Graba Bradley W | $250,000 | |
| Previous Owner | Graba Bradley W | $257,200 | |
| Previous Owner | Graba Bradley W | $264,200 | |
| Closed | Samonek Living Trust | $36,000 |
Property History
| Date | Event | Price | Change | Sq Ft Price |
|---|---|---|---|---|
| 07/26/2022 07/26/22 | Sold | $430,000 | -1.1% | $131 / Sq Ft |
| 06/19/2022 06/19/22 | Pending | -- | -- | -- |
| 06/15/2022 06/15/22 | For Sale | $435,000 | -- | $133 / Sq Ft |
Tax History Compared to Growth
Tax History
| Year | Tax Paid | Tax Assessment Tax Assessment Total Assessment is a certain percentage of the fair market value that is determined by local assessors to be the total taxable value of land and additions on the property. | Land | Improvement |
|---|---|---|---|---|
| 2023 | $14,669 | $146,664 | $27,288 | $119,376 |
| 2022 | $14,934 | $144,482 | $35,477 | $109,005 |
| 2021 | $14,321 | $134,602 | $33,051 | $101,551 |
| 2020 | $13,893 | $129,837 | $31,881 | $97,956 |
| 2019 | $13,558 | $124,270 | $30,514 | $93,756 |
| 2018 | $12,832 | $114,799 | $28,188 | $86,611 |
| 2017 | $12,678 | $108,148 | $26,555 | $81,593 |
| 2016 | $12,669 | $101,433 | $24,906 | $76,527 |
| 2013 | -- | $77,918 | $23,235 | $54,683 |
Agents Affiliated with this Home
-
Mary Opfer

Seller's Agent in 2022
Mary Opfer
RE/MAX Suburban
(847) 516-6333
50 in this area
162 Total Sales
-
Anna Coleman

Buyer's Agent in 2022
Anna Coleman
Keller Williams Success Realty
(847) 769-2989
3 in this area
121 Total Sales
Map
Source: Midwest Real Estate Data (MRED)
MLS Number: 11412338
APN: 19-14-101-008
- 180 New Haven Dr
- 298 New Haven Dr
- 1149 Saddle Ridge Trail
- 1356 Geneva Ln
- 1403 New Haven Dr
- 1329 New Haven Dr
- 43 Mohawk St
- 3712 3 Oaks Rd
- 0 Kaper Dr
- 276 Firenze Dr Unit 2076
- 265 Forestview Dr
- 940 Crookedstick Ct
- 514 Abbeywood Dr
- 347 Milano Dr Unit 1037
- 923 Crookedstick Ct
- 832 Veridian Way Unit 619
- 425 Haber Rd Unit 8
- 217 Forestview Dr
- 515 Surrey Ridge Dr
- 400 Haber Rd
- 1318 Mulberry Ln
- 1316 Mulberry Ln
- 1320 Mulberry Ln
- 1312 Mulberry Ln
- 1322 Mulberry Ln
- 1317 Mulberry Ln
- 1315 Mulberry Ln
- 1310 Mulberry Ln
- 1311 Mulberry Ln
- 1319 Mulberry Ln
- 1326 Mulberry Ln
- 1309 Mulberry Ln
- 1307 Mulberry Ln
- 1308 Mulberry Ln
- 1321 Mulberry Ln
- 1328 Mulberry Ln
- 1305 Mulberry Ln
- 1364 Mulberry Ln
- 1366 Mulberry Ln
- 1368 Mulberry Ln
