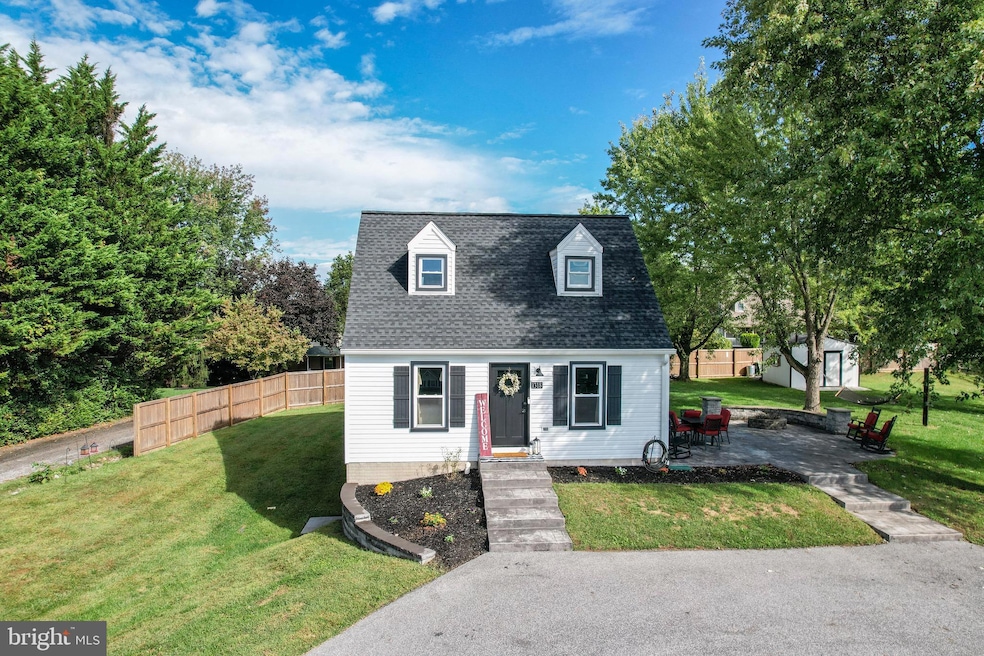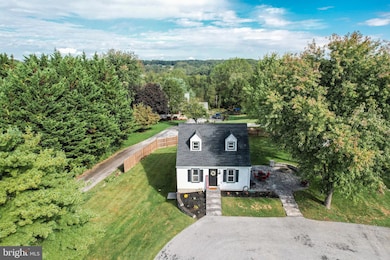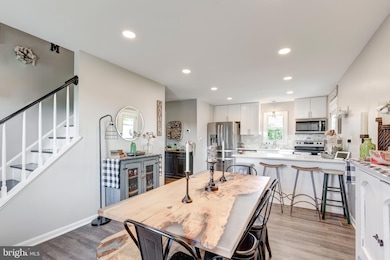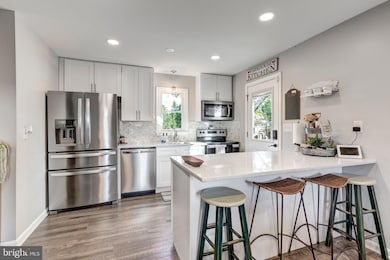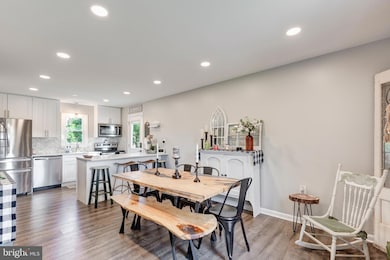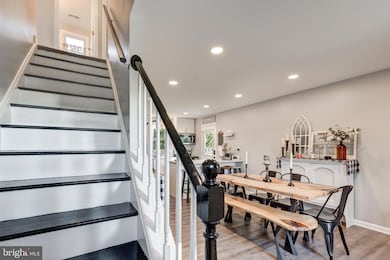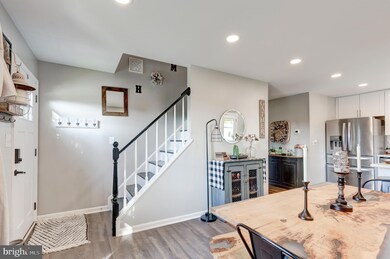1318 Naugahyde Rd Westminster, MD 21157
Estimated payment $2,577/month
Highlights
- Gourmet Kitchen
- Open Floorplan
- No HOA
- Cranberry Station Elementary School Rated A-
- Cape Cod Architecture
- Breakfast Area or Nook
About This Home
Welcome Home to 1318 Naugahyde Rd in Westminster, MD!! Set high on a hill, overlooking the rolling hills of Carroll County, MD this 3 bedroom, 3 bathroom home offers breathtaking valley views and has been fully updated from top to bottom. Walk to the door and notice the beautiful professionally installed hardscaped walkway. Once inside, you'll find an open concept layout, a gourmet kitchen featuring granite countertops and stainless steel appliances making it perfect for entertaining. The upper level features two spacious bedrooms and an updated full bathroom while the main level features a first floor bedroom, bath, kitchen and living room. The finished lower level adds even more amazing space! This completely finished basement is perfect for a recreation room, home gym, or media area. Step outside to your private hardscaped patio with lights and a built in fire pit complete with a garden shed and enjoy sweeping views of the surrounding trees and valley. This home is quiet, peaceful, and move in ready. It sits on an oversized lot in a wonderful neighborhood just minutes from downtown Westminster, shopping, schools, and commuter routes! Come see it in person! This property also has an option for a 4.62% assumable loan!!!!
Listing Agent
(443) 398-5718 ashley@freedomrealtyhomes.com Freedom Realty LLC License #5010407 Listed on: 11/01/2025
Home Details
Home Type
- Single Family
Year Built
- Built in 1992
Parking
- Driveway
Home Design
- Cape Cod Architecture
- Block Foundation
- Vinyl Siding
Interior Spaces
- Property has 3 Levels
- Open Floorplan
- Window Screens
- Family Room Off Kitchen
Kitchen
- Gourmet Kitchen
- Breakfast Area or Nook
- Stove
- Built-In Microwave
- Ice Maker
- Dishwasher
- Stainless Steel Appliances
Bedrooms and Bathrooms
Laundry
- Dryer
- Washer
Finished Basement
- Walk-Out Basement
- Interior Basement Entry
Utilities
- Central Air
- Heat Pump System
- Vented Exhaust Fan
- Well
- Electric Water Heater
- Septic Tank
Additional Features
- Level Entry For Accessibility
- 0.75 Acre Lot
Community Details
- No Home Owners Association
- Tannery Manor Subdivision
Listing and Financial Details
- Assessor Parcel Number 061004
Map
Home Values in the Area
Average Home Value in this Area
Tax History
| Year | Tax Paid | Tax Assessment Tax Assessment Total Assessment is a certain percentage of the fair market value that is determined by local assessors to be the total taxable value of land and additions on the property. | Land | Improvement |
|---|---|---|---|---|
| 2025 | $3,419 | $386,400 | $150,000 | $236,400 |
| 2024 | $3,419 | $335,367 | $0 | $0 |
| 2023 | $3,244 | $284,333 | $0 | $0 |
| 2022 | $2,673 | $233,300 | $119,000 | $114,300 |
| 2021 | $5,513 | $232,533 | $0 | $0 |
| 2020 | $2,679 | $231,767 | $0 | $0 |
| 2019 | $2,352 | $231,000 | $119,000 | $112,000 |
| 2018 | $2,670 | $231,000 | $119,000 | $112,000 |
| 2017 | $2,638 | $231,000 | $0 | $0 |
| 2016 | -- | $233,000 | $0 | $0 |
| 2015 | -- | $221,533 | $0 | $0 |
| 2014 | -- | $210,067 | $0 | $0 |
Property History
| Date | Event | Price | List to Sale | Price per Sq Ft | Prior Sale |
|---|---|---|---|---|---|
| 11/17/2025 11/17/25 | Price Changed | $435,000 | -3.3% | $293 / Sq Ft | |
| 11/01/2025 11/01/25 | For Sale | $450,000 | +12.8% | $303 / Sq Ft | |
| 06/30/2022 06/30/22 | Sold | $399,000 | 0.0% | $299 / Sq Ft | View Prior Sale |
| 05/26/2022 05/26/22 | Pending | -- | -- | -- | |
| 05/19/2022 05/19/22 | For Sale | $399,000 | +28.7% | $299 / Sq Ft | |
| 09/30/2021 09/30/21 | Sold | $310,000 | 0.0% | $232 / Sq Ft | View Prior Sale |
| 09/15/2021 09/15/21 | Pending | -- | -- | -- | |
| 09/13/2021 09/13/21 | For Sale | $310,000 | -- | $232 / Sq Ft |
Purchase History
| Date | Type | Sale Price | Title Company |
|---|---|---|---|
| Deed | $399,000 | Lakeside Title | |
| Deed | $310,000 | Lakeside Title Company | |
| Deed | $205,000 | Lakeside Title Company | |
| Deed | $210,000 | Sage Title Group Llc | |
| Deed | $115,500 | -- | |
| Deed | $115,500 | Fidelity Natl Title Ins Co | |
| Deed | $115,500 | -- | |
| Deed | $169,500 | -- | |
| Deed | -- | -- | |
| Deed | $123,000 | -- |
Mortgage History
| Date | Status | Loan Amount | Loan Type |
|---|---|---|---|
| Open | $323,668 | VA | |
| Previous Owner | $164,000 | New Conventional |
Source: Bright MLS
MLS Number: MDCR2031114
APN: 04-061004
- 1345 Brehm Rd
- 1520 Carriage Hill Dr
- N/A Tannery Rd
- 944 Leidy Rd
- 213 Blue Heron Dr
- 910 Rash Manor Ct
- The Sheffield Plan at Walnut Ridge
- The Lynwood Plan at Walnut Ridge
- New Castle Plan at Walnut Ridge
- The Albany Plan at Walnut Ridge
- 822 Redwood Dr
- 334 N Tannery Rd
- 531 Locust Ave
- 807 Tall Grass Rd
- 678 Stonegate Rd
- Lot 13 Hazeldyne Ct
- Lot 22 & 24 Oak Ave
- Parcel 839- Old Manchester Rd
- Parcel 840- Old Manchester Rd
- Parcel 212- Old Manchester Rd
- 276 E Main St Unit 4
- 106 N Center St
- 172 E Green St Unit B
- 410 Baldwin Park Dr
- 28 Liberty St Unit 204
- 57 1/2 Liberty St
- 2710 Academy Dr
- 58 Pennsylvania Ave
- 102 Wimert Ave
- 15-H Washington Ln
- 428 Palmer Terrace
- 800 S Burning Tree Dr
- 775 Eagles Ct
- 445 Sawgrass Ct
- 4220 Crystal Ct Unit 3D
- 3044 Old Gamber Rd
- 1408 Fairmount Rd Unit A
- 824 Century St
- 3868 Sykesville Rd Unit 1ST FLOOR UNIT
- 1404 Pleasant Valley Rd Unit 2
