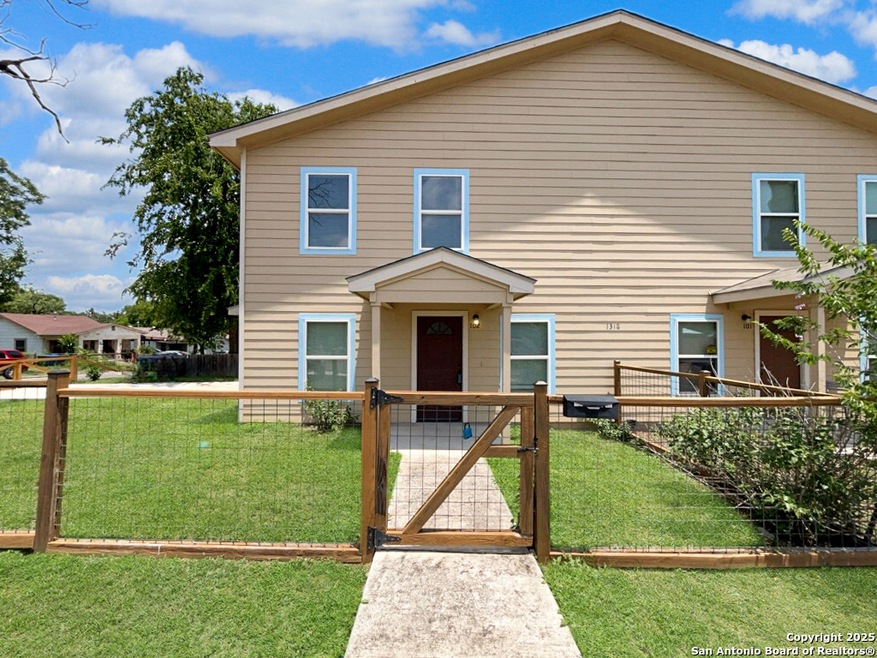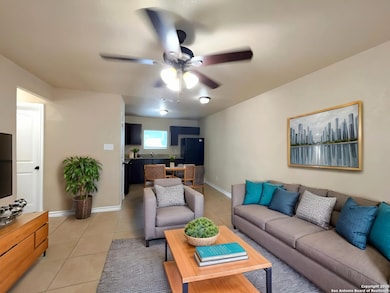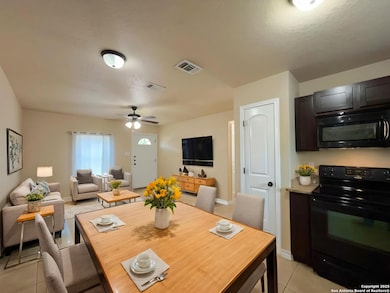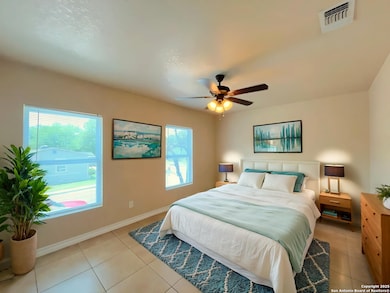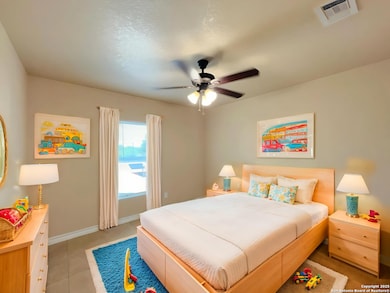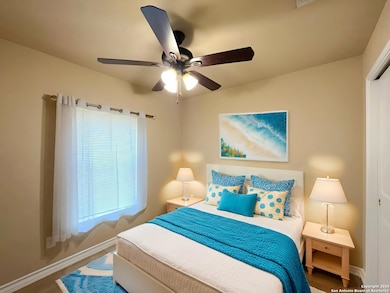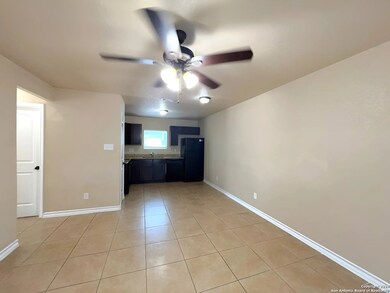1318 Neer Ave Unit 102 San Antonio, TX 78201
Los Angeles Heights - Keystone NeighborhoodHighlights
- Mature Trees
- Covered patio or porch
- Double Pane Windows
- Solid Surface Countertops
- Eat-In Kitchen
- Walk-In Closet
About This Home
Welcome to this inviting 3-bedroom, 2-bathroom home that blends comfort, convenience and functionality. Step inside to an open floor plan featuring durable ceramic tile flooring and a modern HVAC system with a programmable thermostat to keep things just right year-round. The kitchen is well-equipped for everyday living, complete with an electric stove, microwave, refrigerator, dishwasher and a convenient eat-in dining area off the living room perfect for casual meals or entertaining guests. The primary suite offers privacy and comfort with a separate bathroom featuring a tub/shower combo. A downstairs bath includes washer and dryer hookups, adding practicality to your daily routine. Out back, enjoy a fully fenced yard with both chain link and privacy fencing, mature trees for shade and a covered patio ideal for relaxing or enjoying outdoor time. Located on a corner lot and just minutes from local shopping, this home offers both accessibility and a peaceful neighborhood setting. **NO DOGS OVER 40LBS ALLOWED** "RESIDENT BENEFIT PACKAGE" ($50/Month)*Renters Insurance Recommended*PET APPS $30 with credit card/debit payment per profile or $25 by ACH per profile. All information in this marketing material is deemed reliable but is not guaranteed. Prospective tenants are advised to independently verify all information, including property features, availability, and lease terms, to their satisfaction.
Home Details
Home Type
- Single Family
Year Built
- Built in 2015
Lot Details
- 6,011 Sq Ft Lot
- Chain Link Fence
- Level Lot
- Mature Trees
Parking
- Driveway Level
Home Design
- Slab Foundation
- Composition Roof
- Roof Vent Fans
Interior Spaces
- 1,089 Sq Ft Home
- 2-Story Property
- Ceiling Fan
- Double Pane Windows
- Window Treatments
- Ceramic Tile Flooring
- Permanent Attic Stairs
- Fire and Smoke Detector
Kitchen
- Eat-In Kitchen
- Stove
- Cooktop
- Microwave
- Dishwasher
- Solid Surface Countertops
- Disposal
Bedrooms and Bathrooms
- 3 Bedrooms
- Walk-In Closet
- 2 Full Bathrooms
Laundry
- Laundry Room
- Laundry on main level
- Washer Hookup
Schools
- Wilson Elementary School
- Whittier Middle School
- Edison High School
Utilities
- Central Heating and Cooling System
- Programmable Thermostat
- Electric Water Heater
- Sewer Holding Tank
- Cable TV Available
Additional Features
- No Carpet
- Covered patio or porch
Community Details
- Los Angeles Keystone Subdivision
Listing and Financial Details
- Rent includes noinc
- Assessor Parcel Number 071002330010
- Seller Concessions Offered
Map
Source: San Antonio Board of REALTORS®
MLS Number: 1870935
- 1531 W Ridgewood Ct
- 1438 W Ridgewood Ct
- 402 Viendo
- 1630 Santa Monica
- 602 Viendo
- 1737 San Francisco
- 315 Viendo
- 1602 Sacramento
- 1413 Santa Monica
- 1814 Pasadena
- 1815 Pasadena
- 1335 Santa Anna
- 1632 W Olmos Dr
- 1334 W Lullwood Ave
- 1006 West Ave
- 1915 Pasadena
- 1502 W Rosewood Ave
- 1503 Edison Dr
- 1807 Fresno
- 1811 Fresno
