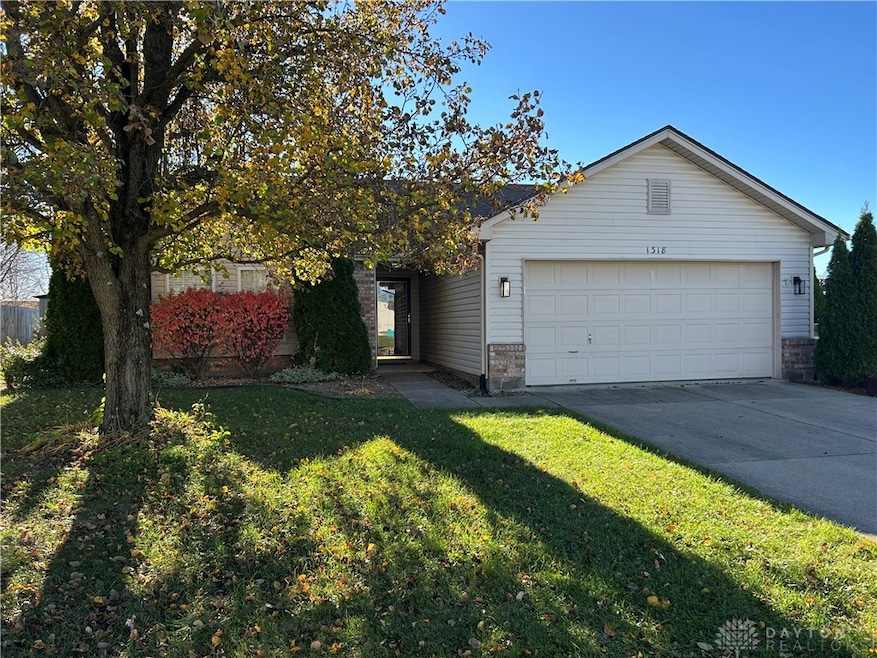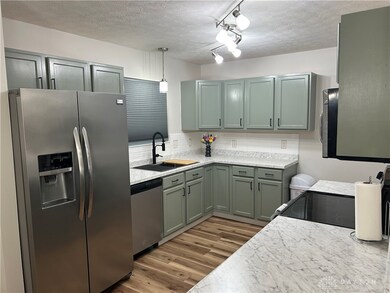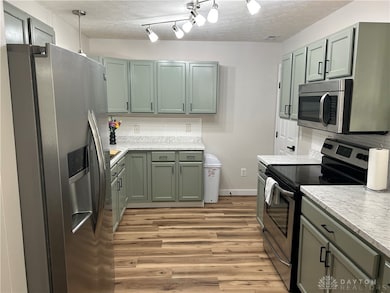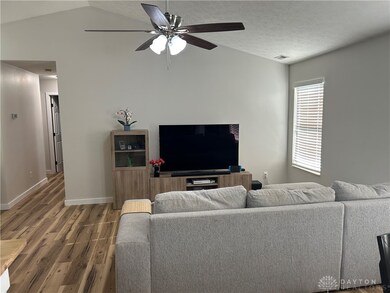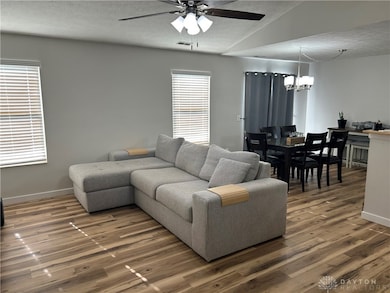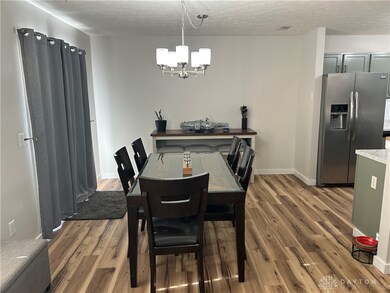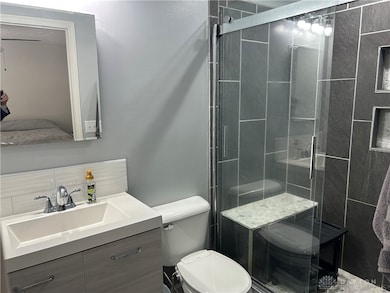Estimated payment $1,588/month
Total Views
18
3
Beds
2
Baths
1,208
Sq Ft
$215
Price per Sq Ft
Highlights
- No HOA
- Bathroom on Main Level
- 1-Story Property
- 2 Car Attached Garage
- Forced Air Heating and Cooling System
About This Home
You will fall in love with this home that has been updated with new kitchen, bath, flooring, and freshly painted. Roof is 5 years old. HVAC is 2 osr 3 years old. Tankless water heated is 2 years old. New garage door 2 years ago. Disposal 2 years old. Hurry this one won't last.
Listing Agent
RE/MAX Victory + Affiliates Brokerage Phone: (937) 458-0385 Listed on: 11/17/2025

Home Details
Home Type
- Single Family
Est. Annual Taxes
- $2,613
Year Built
- 2000
Lot Details
- 10,498 Sq Ft Lot
Parking
- 2 Car Attached Garage
- Garage Door Opener
Home Design
- Brick Exterior Construction
- Slab Foundation
- Vinyl Siding
Interior Spaces
- 1,208 Sq Ft Home
- 1-Story Property
Bedrooms and Bathrooms
- 3 Bedrooms
- Bathroom on Main Level
- 2 Full Bathrooms
Utilities
- Forced Air Heating and Cooling System
- Heating System Uses Natural Gas
Community Details
- No Home Owners Association
- Sterling Greene Sec 04 Subdivision
Listing and Financial Details
- Assessor Parcel Number M40000100440007900
Map
Create a Home Valuation Report for This Property
The Home Valuation Report is an in-depth analysis detailing your home's value as well as a comparison with similar homes in the area
Home Values in the Area
Average Home Value in this Area
Tax History
| Year | Tax Paid | Tax Assessment Tax Assessment Total Assessment is a certain percentage of the fair market value that is determined by local assessors to be the total taxable value of land and additions on the property. | Land | Improvement |
|---|---|---|---|---|
| 2024 | $2,613 | $62,670 | $19,160 | $43,510 |
| 2023 | $2,613 | $62,670 | $19,160 | $43,510 |
| 2022 | $2,278 | $46,590 | $12,780 | $33,810 |
| 2021 | $2,309 | $46,590 | $12,780 | $33,810 |
| 2020 | $2,210 | $46,590 | $12,780 | $33,810 |
| 2019 | $2,048 | $40,630 | $9,440 | $31,190 |
| 2018 | $2,056 | $40,630 | $9,440 | $31,190 |
| 2017 | $2,027 | $40,630 | $9,440 | $31,190 |
| 2016 | $2,027 | $39,340 | $9,440 | $29,900 |
| 2015 | $2,033 | $39,340 | $9,440 | $29,900 |
| 2014 | $2,000 | $39,340 | $9,440 | $29,900 |
Source: Public Records
Property History
| Date | Event | Price | List to Sale | Price per Sq Ft |
|---|---|---|---|---|
| 11/17/2025 11/17/25 | For Sale | $259,900 | -- | $215 / Sq Ft |
Source: Dayton REALTORS®
Purchase History
| Date | Type | Sale Price | Title Company |
|---|---|---|---|
| Warranty Deed | $120,000 | None Available | |
| Limited Warranty Deed | $119,900 | Attorney | |
| Warranty Deed | $126,000 | Attorney | |
| Warranty Deed | $127,500 | Attorney | |
| Survivorship Deed | $101,794 | Lakeside Title & Escrow Agen | |
| Sheriffs Deed | $130,000 | None Available | |
| Warranty Deed | $126,000 | -- |
Source: Public Records
Mortgage History
| Date | Status | Loan Amount | Loan Type |
|---|---|---|---|
| Open | $117,826 | FHA | |
| Previous Owner | $117,727 | FHA | |
| Previous Owner | $127,500 | Purchase Money Mortgage | |
| Previous Owner | $125,848 | FHA |
Source: Public Records
Source: Dayton REALTORS®
MLS Number: 947933
APN: M40-0001-0044-0-0079-00
Nearby Homes
- 1248 Prem Place
- 1282 Baybury Ave
- 1293 Baybury Ave
- 1272 Baybury Ave
- 1292 Baybury Ave
- 2705 Tennessee Dr
- 1213 Prem Place
- 1161 Shannon Ln
- 2821 Raxit Ct
- 2784 Greystoke Dr
- 1474 Hawkshead St
- Chatham Plan at Edenbridge
- Bellamy Plan at Edenbridge
- Holcombe Plan at Edenbridge
- Henley Plan at Edenbridge
- Newcastle Plan at Edenbridge
- 2692 Kingman Dr
- 0 Berkshire Dr Unit 942854
- 2265 Minnesota Dr
- 2421 Louisiana Dr
- 1302 Shannon Ln
- 1337 Vimla Way
- 1255 Arkansas Dr
- 1479 Colorado Dr
- 475 Stelton Rd Unit 479
- 475 Stelton Rd Unit 475
- 1600 Deer Creek Dr
- 2436 Sherbourne Way
- 769 Hilltop Rd
- 643 Smith Ave
- 1075 Meadow Dr
- 2177 Bandit Trail
- 1400 Parkman Place Unit 1406
- 3878 Pepperwell Cir
- 1130 Cymar Dr E
- 599 Bellasera Dr
- 4135 Brookdale Ln
- 3764 Woodbrook Way
- 3724 Aftonshire Dr
- 1285 Wallaby Dr
