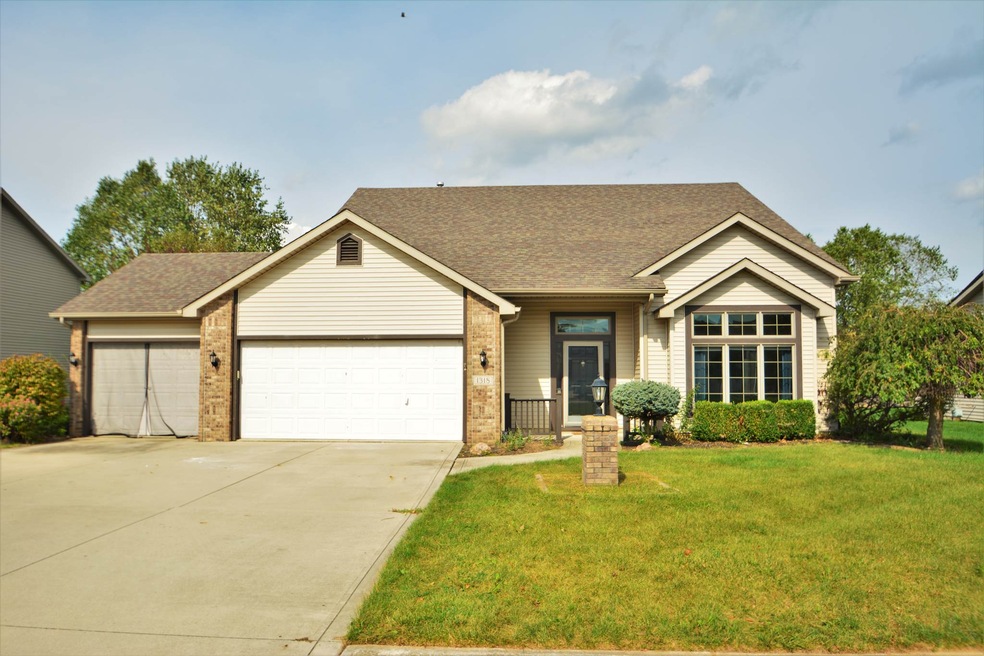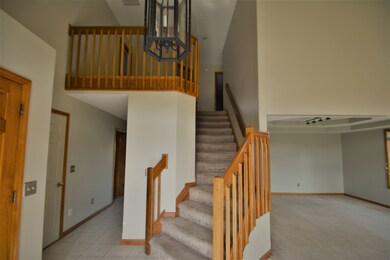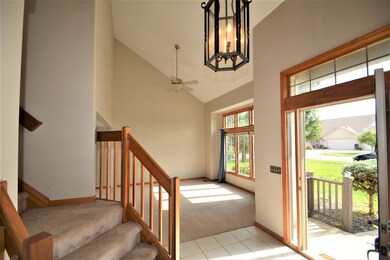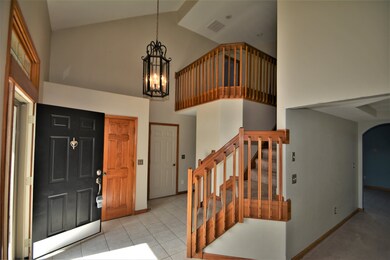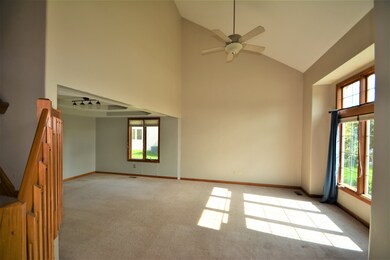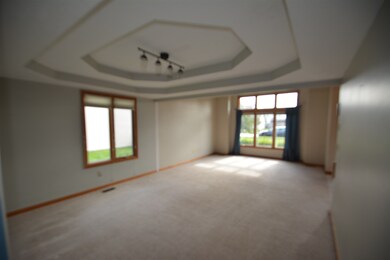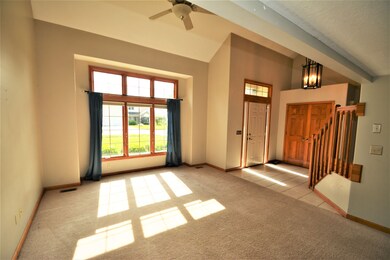
1318 Rambler Rd Huntertown, IN 46748
Highlights
- Cathedral Ceiling
- 1 Fireplace
- 3 Car Attached Garage
- Carroll High School Rated A
- Covered patio or porch
- Tray Ceiling
About This Home
As of March 20224 bedroom home in Classic Heights. 2300 square feet. Northwest Allen County Schools. 3 car garage. Upon entering the home, you'll find a two story entry way with a ceramic tile floor. To the right is a living room with a vaulted ceiling and large windows and leads to the dining area with a tray ceiling and updated light fixture. The kitchen offers great counter and cabinet space, breakfast bar and ceramic tile floors. The breakfast room connects to the kitchen and includes a pantry. The family room is right off the kitchen/breakfast room and includes a gas, corner fireplace. The master suite has a cathedral ceiling, large walk in closet and a private bathroom with double vanity and tile floor. The additional 3 bedrooms are all nice sized and there is also a large loft area and a 2nd full bath on the upper level. The backyard is fully fenced with a large deck and patio.
Home Details
Home Type
- Single Family
Est. Annual Taxes
- $1,664
Year Built
- Built in 2003
Lot Details
- 0.28 Acre Lot
- Lot Dimensions are 80 x 150
- Privacy Fence
- Level Lot
HOA Fees
- $13 Monthly HOA Fees
Parking
- 3 Car Attached Garage
Home Design
- Brick Exterior Construction
- Slab Foundation
- Asphalt Roof
- Vinyl Construction Material
Interior Spaces
- 2,302 Sq Ft Home
- 2-Story Property
- Tray Ceiling
- Cathedral Ceiling
- Ceiling Fan
- 1 Fireplace
- Prewired Security
- Gas And Electric Dryer Hookup
Kitchen
- Oven or Range
- Disposal
Flooring
- Carpet
- Ceramic Tile
Bedrooms and Bathrooms
- 4 Bedrooms
- En-Suite Primary Bedroom
Outdoor Features
- Covered patio or porch
Schools
- Huntertown Elementary School
- Carroll Middle School
- Carroll High School
Utilities
- Forced Air Heating and Cooling System
- Heating System Uses Gas
Community Details
- Classic Heights Subdivision
Listing and Financial Details
- Assessor Parcel Number 02-02-17-251-017.000-058
Ownership History
Purchase Details
Home Financials for this Owner
Home Financials are based on the most recent Mortgage that was taken out on this home.Purchase Details
Home Financials for this Owner
Home Financials are based on the most recent Mortgage that was taken out on this home.Purchase Details
Home Financials for this Owner
Home Financials are based on the most recent Mortgage that was taken out on this home.Purchase Details
Home Financials for this Owner
Home Financials are based on the most recent Mortgage that was taken out on this home.Purchase Details
Home Financials for this Owner
Home Financials are based on the most recent Mortgage that was taken out on this home.Similar Homes in the area
Home Values in the Area
Average Home Value in this Area
Purchase History
| Date | Type | Sale Price | Title Company |
|---|---|---|---|
| Warranty Deed | $197,000 | Centurion Land Title Inc | |
| Interfamily Deed Transfer | -- | Commonwealth-Dreibelbiss Tit | |
| Warranty Deed | -- | Commonwealth-Dreibelbiss Tit | |
| Corporate Deed | -- | Three Rivers Title Co Inc | |
| Warranty Deed | -- | Three Rivers Title Co Inc | |
| Corporate Deed | -- | -- | |
| Warranty Deed | $302,500 | Barrett Mcnagny Llp |
Mortgage History
| Date | Status | Loan Amount | Loan Type |
|---|---|---|---|
| Open | $272,250 | New Conventional | |
| Previous Owner | $1,555,000 | New Conventional | |
| Previous Owner | $177,300 | New Conventional | |
| Previous Owner | $177,300 | New Conventional | |
| Previous Owner | $117,500 | New Conventional | |
| Previous Owner | $118,500 | New Conventional | |
| Previous Owner | $142,500 | Unknown | |
| Previous Owner | $151,889 | Purchase Money Mortgage | |
| Previous Owner | $110,000 | No Value Available |
Property History
| Date | Event | Price | Change | Sq Ft Price |
|---|---|---|---|---|
| 07/22/2025 07/22/25 | Pending | -- | -- | -- |
| 07/11/2025 07/11/25 | For Sale | $349,900 | +15.7% | $152 / Sq Ft |
| 03/28/2022 03/28/22 | Sold | $302,500 | +6.2% | $131 / Sq Ft |
| 03/04/2022 03/04/22 | Pending | -- | -- | -- |
| 03/03/2022 03/03/22 | For Sale | $284,900 | +44.6% | $124 / Sq Ft |
| 12/04/2019 12/04/19 | Sold | $197,000 | -6.1% | $86 / Sq Ft |
| 11/08/2019 11/08/19 | Pending | -- | -- | -- |
| 10/15/2019 10/15/19 | For Sale | $209,900 | -- | $91 / Sq Ft |
Tax History Compared to Growth
Tax History
| Year | Tax Paid | Tax Assessment Tax Assessment Total Assessment is a certain percentage of the fair market value that is determined by local assessors to be the total taxable value of land and additions on the property. | Land | Improvement |
|---|---|---|---|---|
| 2024 | $2,264 | $309,000 | $34,000 | $275,000 |
| 2022 | $1,932 | $256,100 | $34,000 | $222,100 |
| 2021 | $1,791 | $227,600 | $34,000 | $193,600 |
| 2020 | $1,752 | $213,700 | $34,000 | $179,700 |
| 2019 | $1,660 | $199,300 | $34,000 | $165,300 |
| 2018 | $1,694 | $200,600 | $34,000 | $166,600 |
| 2017 | $1,588 | $182,900 | $34,000 | $148,900 |
| 2016 | $1,592 | $177,500 | $34,000 | $143,500 |
| 2014 | $1,749 | $175,600 | $34,000 | $141,600 |
| 2013 | $1,695 | $169,500 | $34,000 | $135,500 |
Agents Affiliated with this Home
-

Seller's Agent in 2025
George Raptis
Mike Thomas Assoc., Inc
(260) 710-1834
141 Total Sales
-

Seller's Agent in 2022
Brad Noll
Noll Team Real Estate
(260) 710-7744
349 Total Sales
-
M
Seller Co-Listing Agent in 2022
Melissa Little
Noll Team Real Estate
(260) 888-4363
72 Total Sales
-

Buyer's Agent in 2022
Amber Moss
Mike Thomas Assoc., Inc
(260) 226-1467
115 Total Sales
-

Seller's Agent in 2019
Greg Adams
CENTURY 21 Bradley Realty, Inc
(260) 433-0844
147 Total Sales
-

Buyer's Agent in 2019
Catherine Peterson
Steffen Group
(260) 414-6353
151 Total Sales
Map
Source: Indiana Regional MLS
MLS Number: 201945503
APN: 02-02-17-251-017.000-058
- 1301 Duesenberg Dr
- 16111 Silver Shadow Ln
- 15926 Continental Dr
- 1466 Monte Carlo Dr
- 1480 Monte Carlo Dr
- 1308 Marsh Deer Run
- 1492 Monte Carlo Dr
- 1415 Marsh Deer Run
- 16316 Thunderbird Rd
- 15585 Impala Dr
- 15462 Brimwillow Dr
- 15433 Brimwillow Dr
- 15563 Impala Dr
- 1410 Bearhollow Dr
- 15546 Impala Dr
- 16039 Grand Willow Blvd
- 15384 Brimwillow Dr
- 15504 Cromwillow Ct
- 15360 Brimwillow Dr
- 1286 Herdsman Blvd
