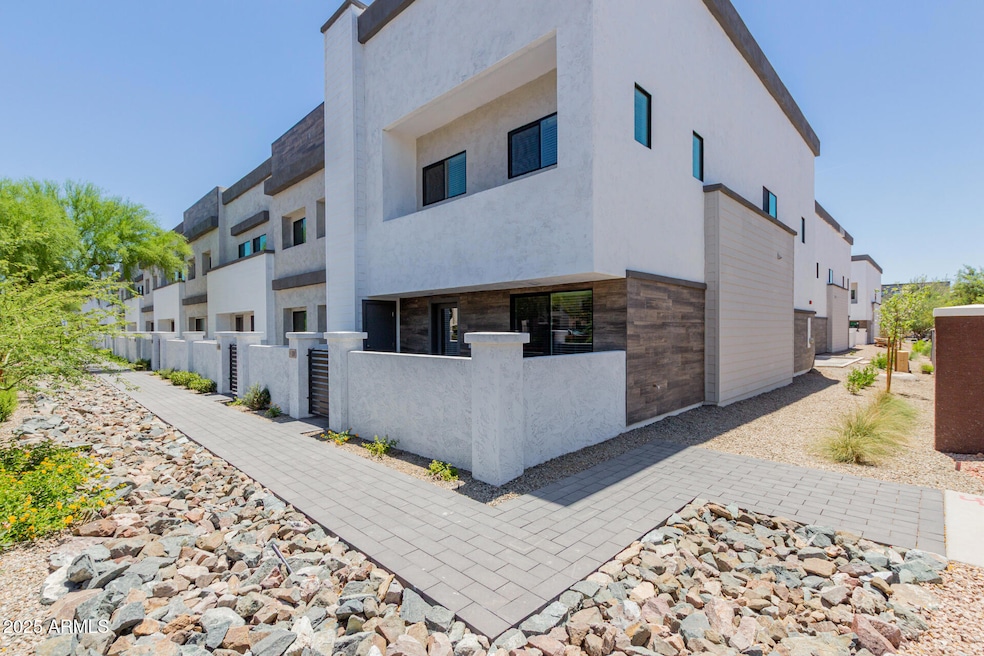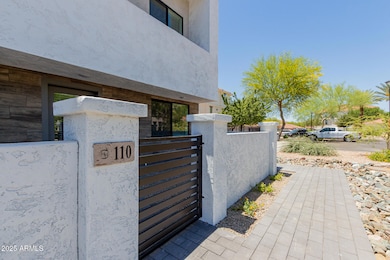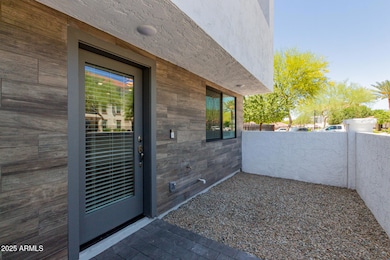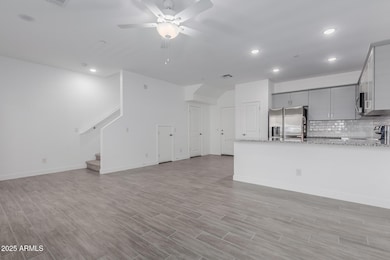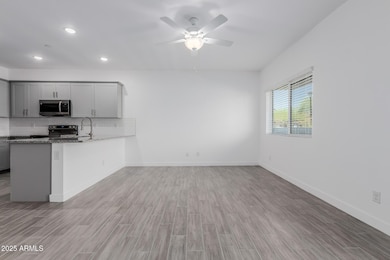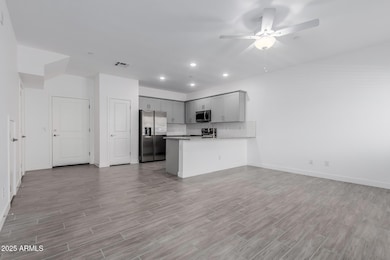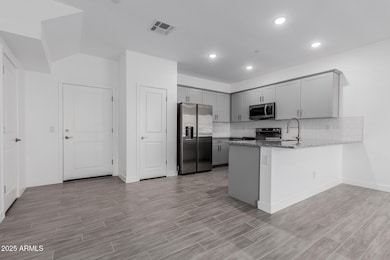1318 S 105th Place Unit 101 Mesa, AZ 85209
Superstition Country NeighborhoodHighlights
- Contemporary Architecture
- Granite Countertops
- Pickleball Courts
- Franklin at Brimhall Elementary School Rated A
- Private Yard
- 2 Car Direct Access Garage
About This Home
NEWLY BUILT! This is your ideal rental townhome in the NEW Community of Hampton Villas in East Mesa. With 3 beds & 2.5 baths, it tastefully blends modern comfort & style. The fabulous interior features tall ceilings, tons of natural light, neutral paint, wood-look tile flooring downstairs, & soft carpet upstairs. The desirable open layout is sure to impress! You'll love the amazing kitchen boasting SS appliances, granite counters, subway tile backsplash, a pantry, white or gray shaker cabinets, & a peninsula w/breakfast bar. All bedrooms await upstairs! Large main bedroom has a walk-in closet & an ensuite bath w/dual granite sinks. PLUS! The 2-car garage ensures secure parking, while the gated front yard offers an ideal spot for a cozy sitting area. Unbeatable location! Move-in ready!
Townhouse Details
Home Type
- Townhome
Year Built
- Built in 2025
Lot Details
- 480 Sq Ft Lot
- Partially Fenced Property
- Block Wall Fence
- Private Yard
HOA Fees
- $95 Monthly HOA Fees
Parking
- 2 Car Direct Access Garage
- Side or Rear Entrance to Parking
Home Design
- Contemporary Architecture
- Wood Frame Construction
- Stucco
Interior Spaces
- 1,605 Sq Ft Home
- 2-Story Property
- Ceiling Fan
Kitchen
- Breakfast Bar
- Built-In Microwave
- Granite Countertops
Flooring
- Carpet
- Tile
Bedrooms and Bathrooms
- 3 Bedrooms
- 2.5 Bathrooms
- Double Vanity
Laundry
- Laundry on upper level
- Dryer
- Washer
Schools
- Patterson Elementary School
- Smith Junior High School
- Skyline High School
Utilities
- Central Air
- Heating Available
- High Speed Internet
- Cable TV Available
Listing and Financial Details
- Property Available on 8/11/25
- $300 Move-In Fee
- 12-Month Minimum Lease Term
- $50 Application Fee
- Tax Lot 110
- Assessor Parcel Number 220-81-822
Community Details
Overview
- Hampton Villas Association, Phone Number (480) 800-0863
- Built by Newport Homes
- Hampton Villas Subdivision
Recreation
- Pickleball Courts
Map
Source: Arizona Regional Multiple Listing Service (ARMLS)
MLS Number: 6904563
- 10543 E Flossmoor Ave
- 10605 E Flower Ave
- 10510 E Flower Ave
- 10446 E Florian Ave
- 1026 S Vegas
- 1028 S Val Verde
- 10654 E Forge Ave
- 904 S 105th St
- 10364 E Emerald Ave
- 10923 E Flower Ave
- 10136 E Southern Ave Unit 3065
- 10136 E Southern Ave Unit 3091
- 10136 E Southern Ave Unit 2048
- 10136 E Southern Ave Unit 3070
- 10136 E Southern Ave Unit 2102
- 10136 E Southern Ave Unit 1052
- 10136 E Southern Ave Unit 3109
- 10136 E Southern Ave Unit 2064
- 10212 E Isleta Ave
- 10727 E El Moro Ave
- 10529 E Hampton Ave Unit B3
- 10529 E Hampton Ave Unit A3
- 1304 S 105th Place
- 10529 E Hampton Ave
- 10631 E Southern Ave
- 10635 E Hampton Ave
- 10136 E Southern Ave Unit 3075
- 10136 E Southern Ave Unit 1071
- 10136 E Southern Ave Unit 1070
- 10136 E Southern Ave Unit 1067
- 10136 E Southern Ave Unit 2037
- 10124 E Isleta Ave
- 1103 S Crismon Rd
- 10054 E Impala Ave
- 1031 S Crismon Rd
- 10253 E Jerome Ave
- 1751 S Chatsworth
- 10843 E Catalina Ave
- 9917 E Edgewood Ave
- 9934 E Empress Ave
