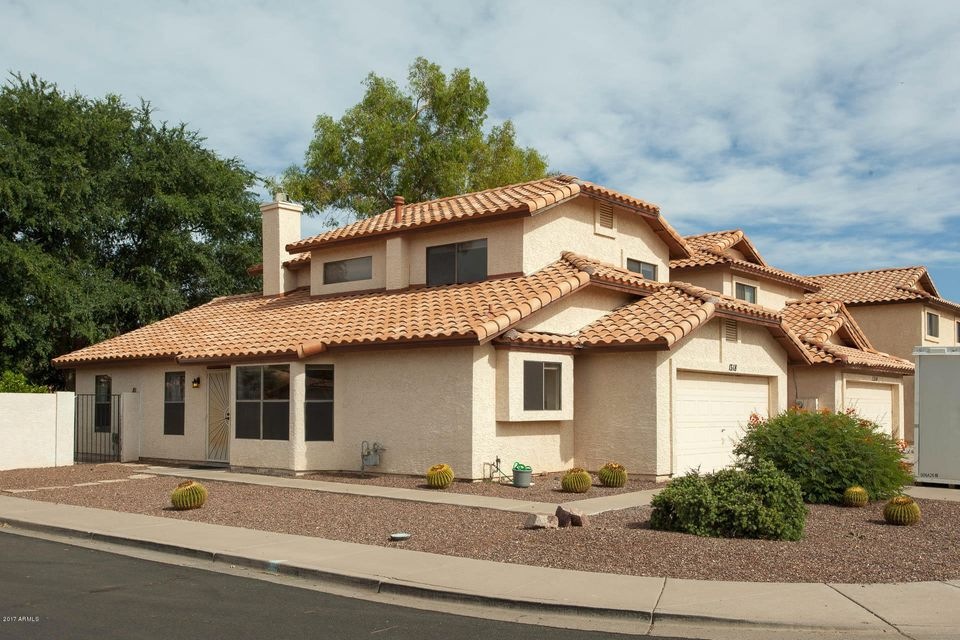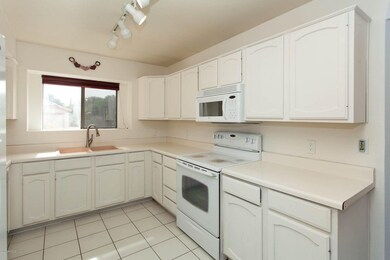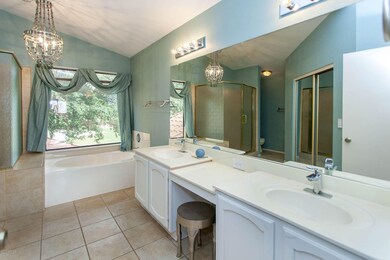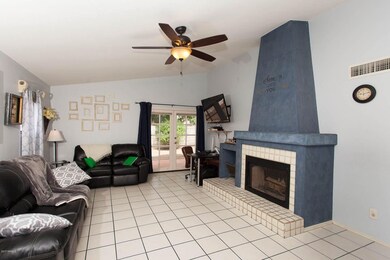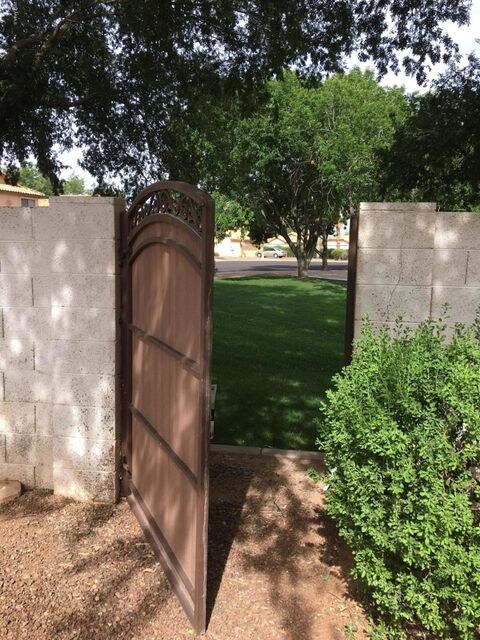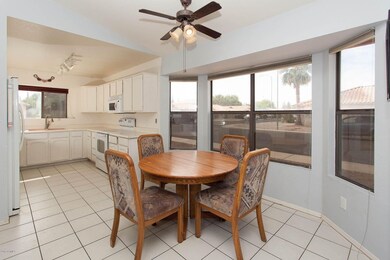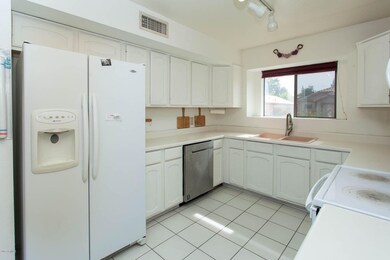
Highlights
- Santa Barbara Architecture
- End Unit
- 2 Car Direct Access Garage
- Franklin at Brimhall Elementary School Rated A
- Private Yard
- Eat-In Kitchen
About This Home
As of July 2017CHARMING, BRIGHT & APPEALING home on corner lot in parklike setting! 3 bedrooms, 2 baths, 1717 SF w spacious Master Bedroom Suite that occupies entire upstairs features oversize Master Bath! 2 nice sized bedrooms and full bath down. Kitchen opens to large family room with WBFP & French Doors leading to the backyard. Shady backyard has gate that opens to community park and playground! Woodburning fireplace, honeycomb shade window coverings throughout, 2 Car Garage w/ epoxied floor with lots of storage, GAS Hot Water, GAS Heat. Tile floors downstairs, carpet in downstairs bedrooms, laminate wood floors in the master! AC was new in 2016 and the tile roof updated in 2014! This home is very nice but the price offers opportunity for new buyers to update as they wish. Priced to SELL!
Last Agent to Sell the Property
HomeSmart License #SA628417000 Listed on: 05/25/2017

Co-Listed By
Leslie Seligmann
Berkshire Hathaway HomeServices Arizona Properties License #SA510032000
Home Details
Home Type
- Single Family
Est. Annual Taxes
- $1,070
Year Built
- Built in 1990
Lot Details
- 4,518 Sq Ft Lot
- Desert faces the front of the property
- Block Wall Fence
- Private Yard
- Grass Covered Lot
HOA Fees
- $27 Monthly HOA Fees
Parking
- 2 Car Direct Access Garage
- Garage Door Opener
Home Design
- Santa Barbara Architecture
- Wood Frame Construction
- Tile Roof
- Stucco
Interior Spaces
- 1,717 Sq Ft Home
- 2-Story Property
- Ceiling Fan
- Double Pane Windows
- Family Room with Fireplace
Kitchen
- Eat-In Kitchen
- Built-In Microwave
Flooring
- Carpet
- Laminate
- Tile
Bedrooms and Bathrooms
- 3 Bedrooms
- Primary Bathroom is a Full Bathroom
- 2 Bathrooms
- Dual Vanity Sinks in Primary Bathroom
- Bathtub With Separate Shower Stall
Accessible Home Design
- Stepless Entry
Outdoor Features
- Patio
- Playground
Schools
- Madison Elementary School
- Brimhall Junior High School
- Mesa High School
Utilities
- Refrigerated Cooling System
- Heating System Uses Natural Gas
- High Speed Internet
- Cable TV Available
Listing and Financial Details
- Tax Lot 81
- Assessor Parcel Number 140-55-134
Community Details
Overview
- Association fees include ground maintenance
- Snow Property Svcs. Association, Phone Number (480) 635-1133
- Sunny Mesa 2 Lot 1 129 Tr A,B Subdivision
Recreation
- Community Playground
- Bike Trail
Ownership History
Purchase Details
Purchase Details
Home Financials for this Owner
Home Financials are based on the most recent Mortgage that was taken out on this home.Purchase Details
Home Financials for this Owner
Home Financials are based on the most recent Mortgage that was taken out on this home.Purchase Details
Home Financials for this Owner
Home Financials are based on the most recent Mortgage that was taken out on this home.Purchase Details
Home Financials for this Owner
Home Financials are based on the most recent Mortgage that was taken out on this home.Similar Homes in Mesa, AZ
Home Values in the Area
Average Home Value in this Area
Purchase History
| Date | Type | Sale Price | Title Company |
|---|---|---|---|
| Interfamily Deed Transfer | -- | None Available | |
| Warranty Deed | $222,500 | First American Title Insuran | |
| Warranty Deed | $175,000 | First American Title Ins Co | |
| Warranty Deed | $259,900 | Fidelity National Title | |
| Deed | $123,000 | First American Title |
Mortgage History
| Date | Status | Loan Amount | Loan Type |
|---|---|---|---|
| Open | $211,375 | New Conventional | |
| Previous Owner | $171,830 | FHA | |
| Previous Owner | $109,142 | New Conventional | |
| Previous Owner | $159,900 | New Conventional | |
| Previous Owner | $120,700 | Unknown | |
| Previous Owner | $119,310 | FHA |
Property History
| Date | Event | Price | Change | Sq Ft Price |
|---|---|---|---|---|
| 09/01/2025 09/01/25 | Price Changed | $424,000 | -5.6% | $247 / Sq Ft |
| 08/14/2025 08/14/25 | Price Changed | $449,000 | -5.3% | $262 / Sq Ft |
| 08/05/2025 08/05/25 | Price Changed | $474,000 | -5.0% | $276 / Sq Ft |
| 07/30/2025 07/30/25 | For Sale | $499,000 | +124.3% | $291 / Sq Ft |
| 07/07/2017 07/07/17 | Sold | $222,500 | +1.2% | $130 / Sq Ft |
| 05/30/2017 05/30/17 | Pending | -- | -- | -- |
| 05/25/2017 05/25/17 | For Sale | $219,900 | +25.7% | $128 / Sq Ft |
| 12/17/2013 12/17/13 | Sold | $175,000 | -2.8% | $102 / Sq Ft |
| 11/14/2013 11/14/13 | Pending | -- | -- | -- |
| 11/03/2013 11/03/13 | For Sale | $180,000 | -- | $105 / Sq Ft |
Tax History Compared to Growth
Tax History
| Year | Tax Paid | Tax Assessment Tax Assessment Total Assessment is a certain percentage of the fair market value that is determined by local assessors to be the total taxable value of land and additions on the property. | Land | Improvement |
|---|---|---|---|---|
| 2025 | $1,272 | $15,089 | -- | -- |
| 2024 | $1,287 | $14,370 | -- | -- |
| 2023 | $1,287 | $29,080 | $5,810 | $23,270 |
| 2022 | $1,259 | $22,070 | $4,410 | $17,660 |
| 2021 | $1,290 | $20,780 | $4,150 | $16,630 |
| 2020 | $1,272 | $19,270 | $3,850 | $15,420 |
| 2019 | $1,179 | $17,420 | $3,480 | $13,940 |
| 2018 | $1,125 | $16,410 | $3,280 | $13,130 |
| 2017 | $1,091 | $14,720 | $2,940 | $11,780 |
| 2016 | $1,066 | $14,160 | $2,830 | $11,330 |
| 2015 | $1,010 | $13,550 | $2,710 | $10,840 |
Agents Affiliated with this Home
-
Richard Harless

Seller's Agent in 2025
Richard Harless
AZ Flat Fee
(480) 485-4881
841 Total Sales
-
Jessica Lowe
J
Seller Co-Listing Agent in 2025
Jessica Lowe
AZ Flat Fee
(480) 485-3911
147 Total Sales
-
Karen Santaella

Seller's Agent in 2017
Karen Santaella
HomeSmart
(602) 363-4933
64 Total Sales
-
L
Seller Co-Listing Agent in 2017
Leslie Seligmann
Berkshire Hathaway HomeServices Arizona Properties
-
Joshua Herrin

Buyer's Agent in 2017
Joshua Herrin
My Home Group
(480) 600-4480
27 Total Sales
-
B
Seller's Agent in 2013
Bruce Weber
DPR Realty
Map
Source: Arizona Regional Multiple Listing Service (ARMLS)
MLS Number: 5610884
APN: 140-55-134
- 4539 E Grove Ave
- 4617 E Grove Cir
- 4622 E Flower Ave
- 4735 E Harmony Cir
- 4731 E Flossmoor Cir
- 4529 E Farmdale Cir
- 1350 S Greenfield Rd Unit 1103
- 1350 S Greenfield Rd Unit 2191
- 1350 S Greenfield Rd Unit 2023
- 1350 S Greenfield Rd Unit 1130
- 1350 S Greenfield Rd Unit 2231
- 1350 S Greenfield Rd Unit 2159
- 1350 S Greenfield Rd Unit 1005
- 1350 S Greenfield Rd Unit 1166
- 1350 S Greenfield Rd Unit 1225
- 1021 S Greenfield Rd Unit 1106
- 1021 S Greenfield Rd Unit 1080
- 1021 S Greenfield Rd Unit 1179
- 1021 S Greenfield Rd Unit 1194
- 4725 E Florian Cir
