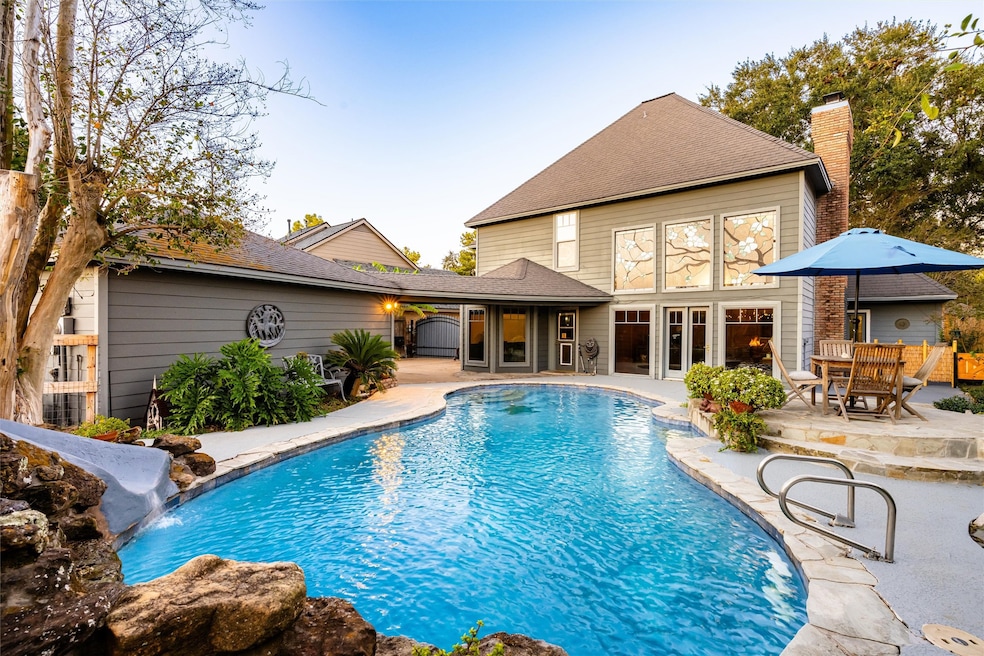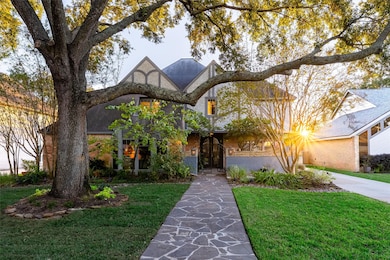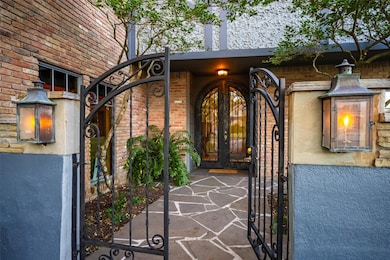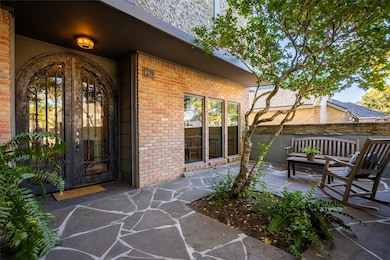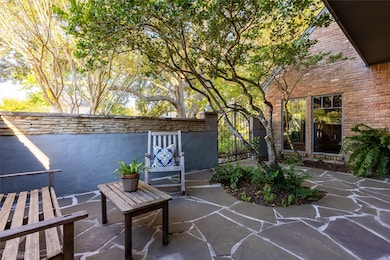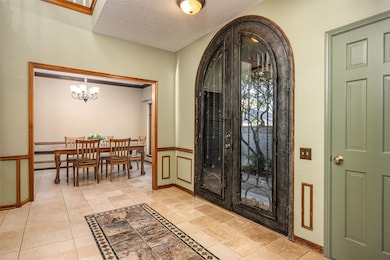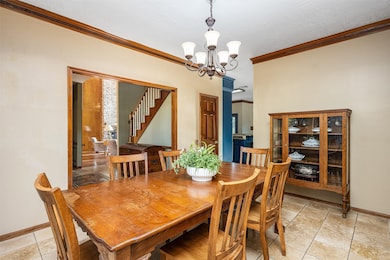1318 Shillington Dr Katy, TX 77450
Falcon Landing NeighborhoodEstimated payment $3,049/month
Highlights
- Very Popular Property
- In Ground Pool
- Wooded Lot
- Nottingham Country Elementary School Rated A
- Deck
- Traditional Architecture
About This Home
Showcasing exceptional curb appeal, this beautifully updated Nottingham Country home is surrounded by mature trees, lush landscaping, & a private courtyard entry. This 4-bedroom, 2.5-bath residence welcomes you with wrought-iron French doors & a soaring 2-story foyer. The dramatic 2-story family room features a stacked-stone fireplace, rich wood paneling, & a wall of windows. The elegant dining room flows into a spacious island kitchen with granite countertops, custom cabinetry, stainless steel appliances, & a breakfast nook overlooking the pool. The 1st-floor primary suite offers wood floors, a spa-inspired bath with dual vessel sinks, a walk-in slate shower, & private patio access. Upstairs includes a flexible loft with barn doors, 2 bedrooms, & an updated full bath. The resort-style backyard offers a sparkling pool, water slide, fire-pit, & ample patio space surrounded by lush landscaping. A separate garden area, certified as a Wildlife Habitat, completes this remarkable property.
Home Details
Home Type
- Single Family
Est. Annual Taxes
- $7,762
Year Built
- Built in 1980
Lot Details
- 8,775 Sq Ft Lot
- Back Yard Fenced
- Sprinkler System
- Wooded Lot
HOA Fees
- $25 Monthly HOA Fees
Parking
- 2 Car Detached Garage
- Garage Door Opener
- Driveway
- Electric Gate
Home Design
- Traditional Architecture
- Brick Exterior Construction
- Slab Foundation
- Composition Roof
- Cement Siding
- Stucco
Interior Spaces
- 2,805 Sq Ft Home
- 2-Story Property
- Wet Bar
- Crown Molding
- High Ceiling
- Ceiling Fan
- Wood Burning Fireplace
- Gas Log Fireplace
- Formal Entry
- Family Room
- Living Room
- Combination Kitchen and Dining Room
- Game Room
- Utility Room
- Security Gate
Kitchen
- Breakfast Room
- Breakfast Bar
- Walk-In Pantry
- Double Oven
- Electric Oven
- Gas Cooktop
- Microwave
- Dishwasher
- Kitchen Island
- Granite Countertops
- Disposal
Flooring
- Wood
- Tile
- Travertine
Bedrooms and Bathrooms
- 4 Bedrooms
- En-Suite Primary Bedroom
- Double Vanity
- Single Vanity
- Bathtub with Shower
Eco-Friendly Details
- Ventilation
Pool
- In Ground Pool
- Gunite Pool
Outdoor Features
- Deck
- Patio
Schools
- Nottingham Country Elementary School
- Memorial Parkway Junior High School
- Taylor High School
Utilities
- Central Heating and Cooling System
- Heating System Uses Gas
Community Details
Overview
- Nottingham Country Fund, Inc. Association, Phone Number (281) 579-0761
- Nottingham Country Subdivision
- Greenbelt
Recreation
- Community Pool
Map
Home Values in the Area
Average Home Value in this Area
Tax History
| Year | Tax Paid | Tax Assessment Tax Assessment Total Assessment is a certain percentage of the fair market value that is determined by local assessors to be the total taxable value of land and additions on the property. | Land | Improvement |
|---|---|---|---|---|
| 2025 | $7,249 | $364,983 | $92,813 | $272,170 |
| 2024 | $7,249 | $421,068 | $77,625 | $343,443 |
| 2023 | $7,249 | $405,921 | $68,766 | $337,155 |
| 2022 | $7,164 | $348,964 | $61,172 | $287,792 |
| 2021 | $6,891 | $290,861 | $50,625 | $240,236 |
| 2020 | $7,058 | $281,102 | $43,875 | $237,227 |
| 2019 | $7,257 | $281,102 | $43,875 | $237,227 |
| 2018 | $3,796 | $272,284 | $43,875 | $228,409 |
| 2017 | $14,021 | $272,284 | $43,875 | $228,409 |
| 2016 | $7,011 | $272,284 | $43,875 | $228,409 |
| 2015 | $5,691 | $272,284 | $43,875 | $228,409 |
| 2014 | $5,691 | $229,825 | $43,875 | $185,950 |
Property History
| Date | Event | Price | List to Sale | Price per Sq Ft |
|---|---|---|---|---|
| 11/19/2025 11/19/25 | Pending | -- | -- | -- |
| 11/13/2025 11/13/25 | For Sale | $450,000 | -- | $160 / Sq Ft |
Purchase History
| Date | Type | Sale Price | Title Company |
|---|---|---|---|
| Interfamily Deed Transfer | -- | -- |
Mortgage History
| Date | Status | Loan Amount | Loan Type |
|---|---|---|---|
| Closed | $94,002 | VA |
Source: Houston Association of REALTORS®
MLS Number: 96047748
APN: 1127410000016
- 1230 Crossfield Dr
- 1422 Shillington Dr
- 1519 Hannington Dr
- 1155 Shillington Dr
- 20215 Lake Sherwood Dr
- 1158 Dominion Dr
- 20223 Laurel Lock Dr
- 20518 Quail Chase Dr
- 20234 Brondesbury Dr
- 20102 Gable Point Dr
- 1107 Flagmore Dr
- 1719 Galleon Oaks Dr
- 1406 S Fry Rd
- 1423 Kelliwood Oaks Dr
- 1011 Kempsford Dr
- 1023 Barkston Dr
- 1035 Flagmore Dr
- 20106 Chateau Bend Dr
- 1011 Crossfield Dr
- 20519 Park Pine Dr
