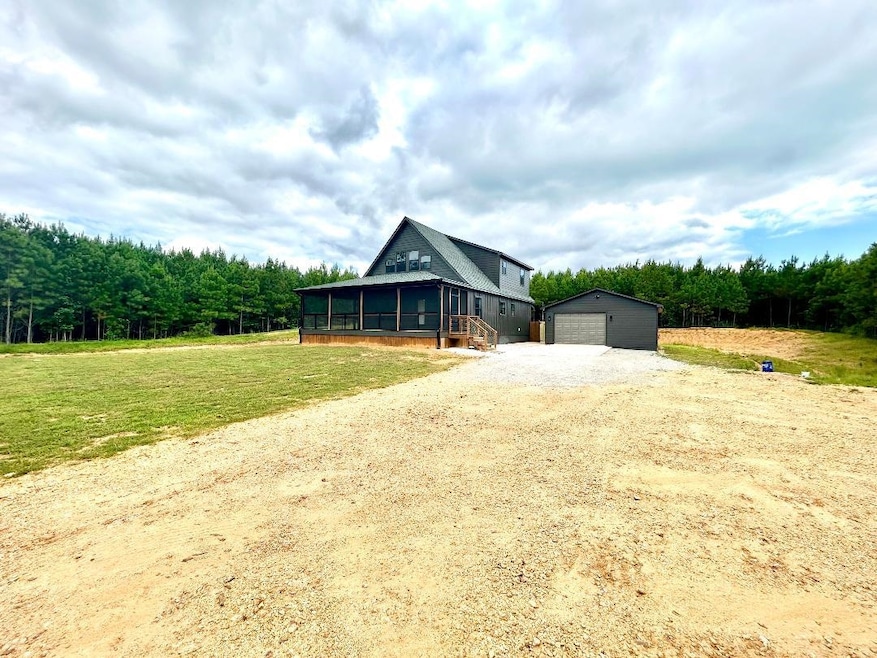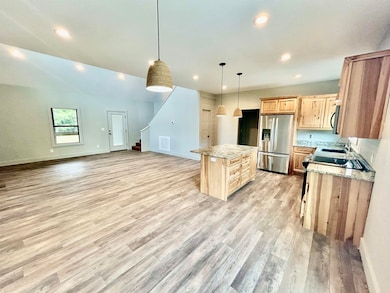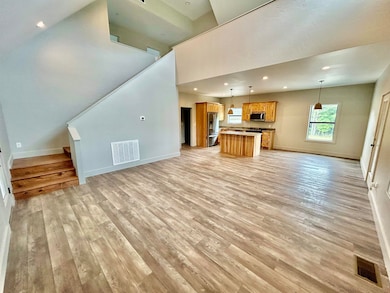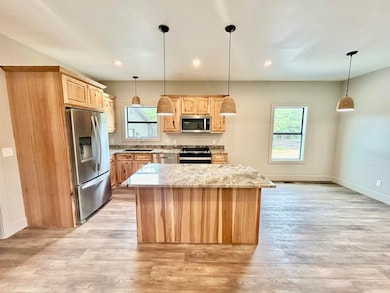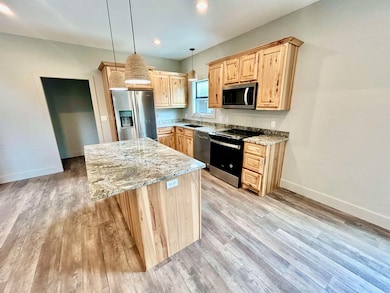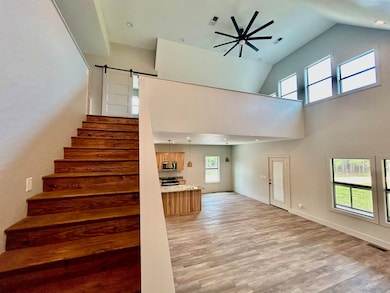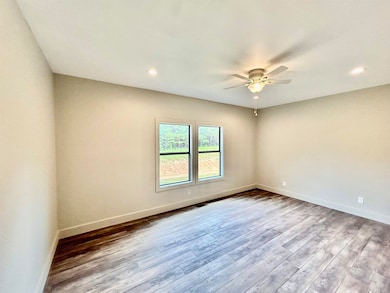Estimated payment $4,306/month
Highlights
- New Construction
- Wooded Lot
- Traditional Architecture
- Updated Kitchen
- Vaulted Ceiling
- Main Floor Primary Bedroom
About This Home
Country Living at Bear Creek by Pickwick Lake. Experience the serene beauty of country living with this exquisite 21 acre Gated Estate nestled on this picturesque property. This custom built home offers an ideal blend of comfort and luxury. This 3 Bedroom, 2.5 Bath home has all new appliances including a washer, dryer and Ice maker. Open Floor plan is ideal for entertaining family and Guests. Primary Suite is located on the main level, come with double vanities and a custom walk in shower. Two additional bedrooms on the upper level that share a full bath with an awesome soaker tub. Enjoy your morning coffee or evening Sunsets on the wrap around screened porch. Over size garage is ideal for boats and other toys. Access to a Private boat ramp just around the corner. Embrace the tranquility and charm of this exceptional property. Don't miss a chance to make it your own!!
Home Details
Home Type
- Single Family
Year Built
- Built in 2025 | New Construction
Lot Details
- 21 Acre Lot
- Chain Link Fence
- Level Lot
- Wooded Lot
Home Design
- Traditional Architecture
- Composition Shingle Roof
- Pier And Beam
Interior Spaces
- 1,800-1,999 Sq Ft Home
- 1,950 Sq Ft Home
- 2-Story Property
- Smooth Ceilings
- Vaulted Ceiling
- Ceiling Fan
- Some Wood Windows
- Double Pane Windows
- Breakfast Room
- Open Floorplan
- Den
- Loft
- Screened Porch
- Luxury Vinyl Tile Flooring
- Fire and Smoke Detector
Kitchen
- Updated Kitchen
- Eat-In Kitchen
- Breakfast Bar
- Self-Cleaning Oven
- Cooktop
- Microwave
- Ice Maker
- Dishwasher
- Kitchen Island
- Disposal
Bedrooms and Bathrooms
- 3 Bedrooms | 1 Primary Bedroom on Main
- Walk-In Closet
- Remodeled Bathroom
- Primary Bathroom is a Full Bathroom
- Dual Vanity Sinks in Primary Bathroom
- Separate Shower
Laundry
- Laundry Room
- Dryer
- Washer
Parking
- 2 Car Garage
- Front Facing Garage
- Driveway
Utilities
- Two cooling system units
- Central Heating and Cooling System
- Two Heating Systems
- Heat Pump System
- 220 Volts
- Electric Water Heater
- Septic Tank
Community Details
- Snowdown Neighborhood Subdivision
Listing and Financial Details
- Assessor Parcel Number 04-05-15-0-001-004.035
Map
Property History
| Date | Event | Price | List to Sale | Price per Sq Ft |
|---|---|---|---|---|
| 10/20/2025 10/20/25 | Price Changed | $699,900 | -3.5% | $389 / Sq Ft |
| 09/18/2025 09/18/25 | Price Changed | $725,000 | -7.6% | $403 / Sq Ft |
| 08/07/2025 08/07/25 | For Sale | $785,000 | -- | $436 / Sq Ft |
Source: Memphis Area Association of REALTORS®
MLS Number: 10203034
- 50 Haines Dr
- 0 Shackleford Trail Unit 21432719
- 90 Roberts Dr
- 219A Cr 254 Rd
- 173 Cr 254 Rd
- 0 County Road 254 Unit 11641644
- 10 County Road 440
- 0 Cr 246 Rd
- 527 Bear Creek Dr
- 19 Beach Dr Unit 14
- 0 Lot 17 and 18 of High Grove Su Unit 23-1056
- LOT A Oasis Dr
- LOT F Oasis Dr
- LOT G Oasis Dr
- LOT Q Oasis Dr
- LOT H Oasis Dr
- LOT B Oasis Dr
- LOT O Oasis Dr
- LOT N Oasis Dr
- LOT P Oasis Dr
- 109 E Quitman St
- 144 Co Rd 346
- 150 Bellamy Place
- 1301 Appleby Blvd
- 4890 Highway 157
- 206 Heathrow Dr
- 2424 Roberts Ln
- 435 N Cypress St Unit A
- 425 W Tennessee St
- 107 Harrison Dr
- 754 N Wood Ave Unit 4
- 416 Howell St Unit A
- 2250 Co Rd 24 Unit B
- 2250 Co Rd 24 Unit A
- 100 Quail Run Dr
- 100 Brink Ct
- 1851 Chisholm Rd
- 614 Florida Ave
- 154 N Poplar St
- 400 John Aldridge Dr
Ask me questions while you tour the home.
