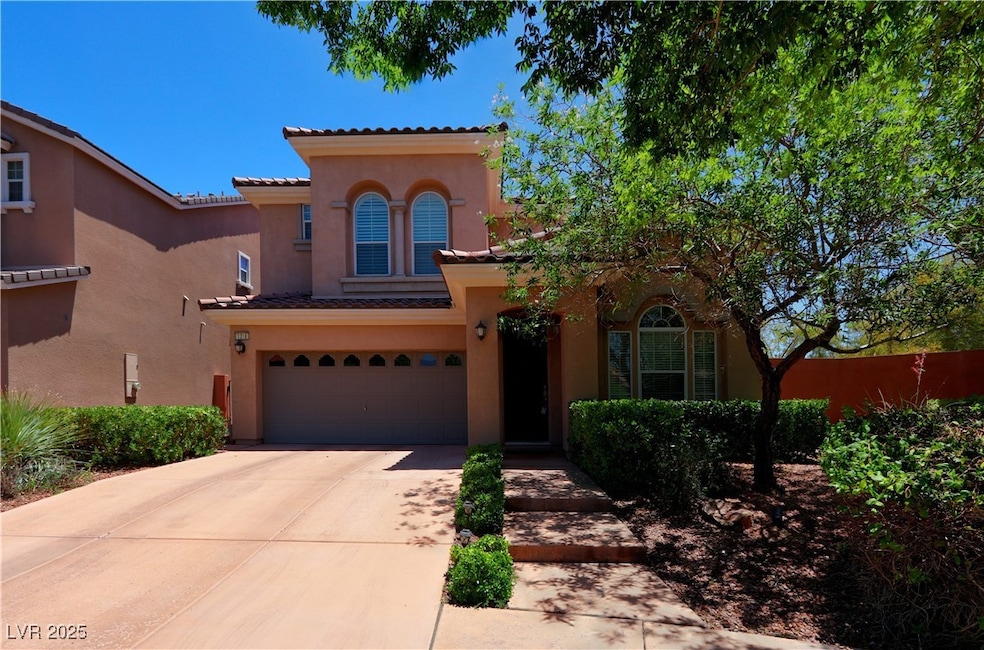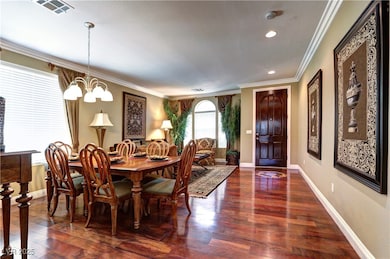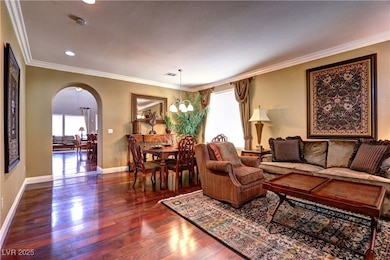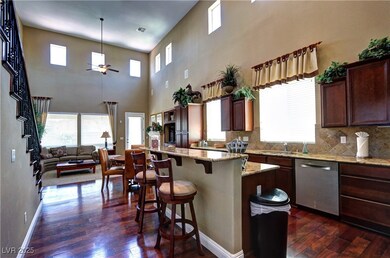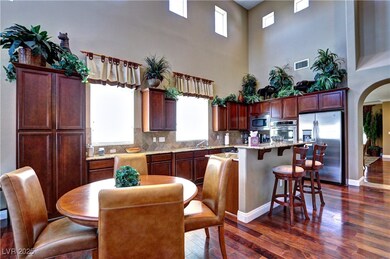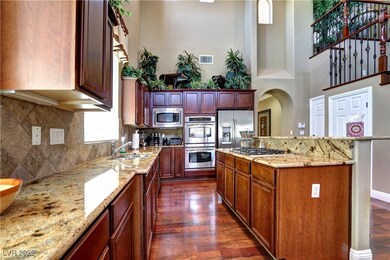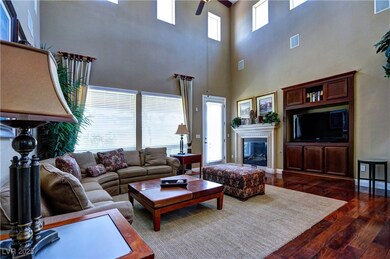1318 Surrey Downs Ln Las Vegas, NV 89135
South Summerlin NeighborhoodHighlights
- Gated Community
- Mountain View
- Furnished
- Judy & John L. Goolsby Elementary School Rated A-
- Main Floor Bedroom
- Community Pool
About This Home
DROP DEAD GORGEOUS FORMER MODEL HOME, WHICH IS FULLY FURNISHED AND ACCESSORIZED WITH EVERYTHING INCLUDED. 3 BEDROOMS PLUS LARGE LOFT AND WET BARB, FORMAL DINING ROOM, LARGE FAMILY ROOM WITH FIREPLACE. PUTTING GREEN IN THE BACK YARD, BUILT IN BBQ,!! LOCATED ACROSS THE STREET FROM THE COMMUNITY POOL AND LARGE PARK. AN AMAZING LUXURY RENTAL, ALL LINENS, DISHES, POTS AND PANS - VIRTUALLY EVERYTHING IS FURNISHED FOR YOU. ALL UTILITIES INCLUDED!!
Last Listed By
Cofield Real Estate Brokerage Phone: 702-755-8888 License #S.0050457 Listed on: 06/06/2025
Home Details
Home Type
- Single Family
Est. Annual Taxes
- $4,862
Year Built
- Built in 2006
Lot Details
- 5,663 Sq Ft Lot
- West Facing Home
- Back Yard Fenced
- Block Wall Fence
- Drip System Landscaping
- Artificial Turf
Parking
- 2 Car Attached Garage
- Inside Entrance
- Garage Door Opener
Home Design
- Frame Construction
- Tile Roof
- Stucco
Interior Spaces
- 2,358 Sq Ft Home
- 2-Story Property
- Furnished
- Ceiling Fan
- Gas Fireplace
- Blinds
- Family Room with Fireplace
- Mountain Views
Kitchen
- Double Oven
- Built-In Gas Oven
- Gas Cooktop
- Microwave
- Dishwasher
- Disposal
Flooring
- Carpet
- Laminate
- Ceramic Tile
Bedrooms and Bathrooms
- 3 Bedrooms
- Main Floor Bedroom
Laundry
- Laundry on upper level
- Washer and Dryer
Eco-Friendly Details
- Sprinkler System
Outdoor Features
- Covered patio or porch
- Built-In Barbecue
Schools
- Goolsby Elementary School
- Rogich Sig Middle School
- Palo Verde High School
Utilities
- Central Heating and Cooling System
- Heating System Uses Gas
- Cable TV Available
Listing and Financial Details
- Security Deposit $5,100
- Property Available on 6/6/25
- Tenant pays for key deposit
- 12 Month Lease Term
Community Details
Overview
- Property has a Home Owners Association
- Summerlin Association, Phone Number (702) 755-8888
- Summerlin Village 19 Phase 3 Subdivision
- The community has rules related to covenants, conditions, and restrictions
Recreation
- Community Playground
- Community Pool
- Community Spa
Pet Policy
- Pets allowed on a case-by-case basis
- Pet Deposit $300
Security
- Gated Community
Map
Source: Las Vegas REALTORS®
MLS Number: 2690425
APN: 164-02-112-153
- 11578 Suburban Rd
- 11441 Allerton Park Dr Unit 212
- 11441 Allerton Park Dr Unit 213
- 11441 Allerton Park Dr Unit 214
- 11485 Vibrant Heights Dr Unit 32
- 1136 Jamesbury Rd
- 1187 Blossom Point St Unit 36
- 1164 Prospering Creek St
- 1181 Blossom Point St
- 1163 Blossom Point St
- 1157 Blossom Point St
- 11489 Belmont Lake Dr Unit 106
- 1972 Alcova Ridge Dr
- 1975 Alcova Ridge Dr
- 1560 Plaza Centre Dr Unit 103
- 11416 Belmont Lake Dr Unit 102
- 11707 Longworth Rd
- 11441 Drappo Ave
- 11419 Belmont Lake Dr Unit 104
- 11404 Belmont Lake Dr Unit 103
