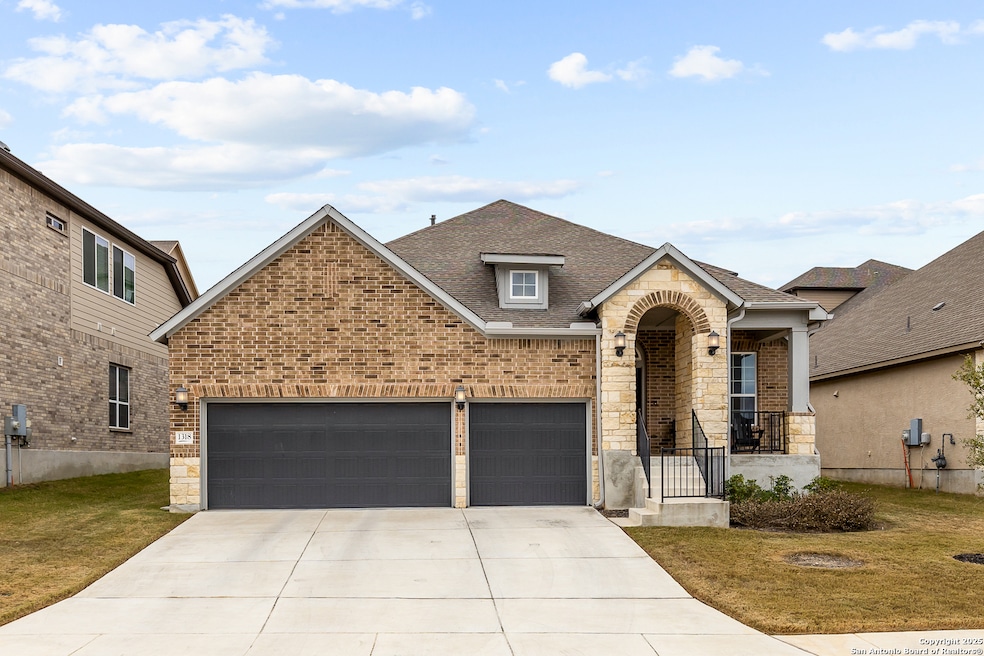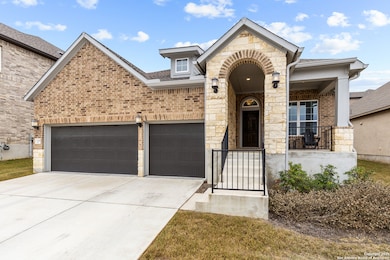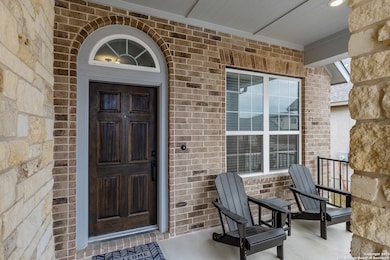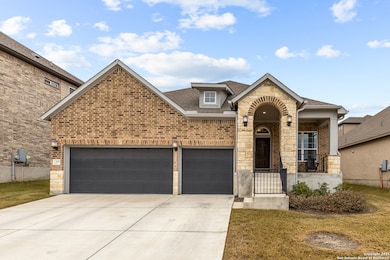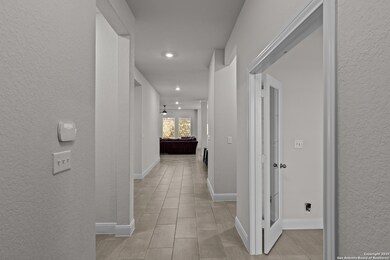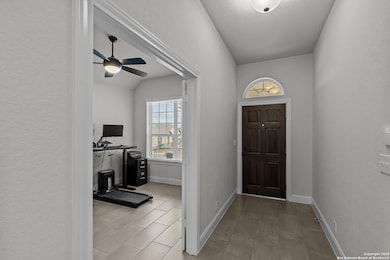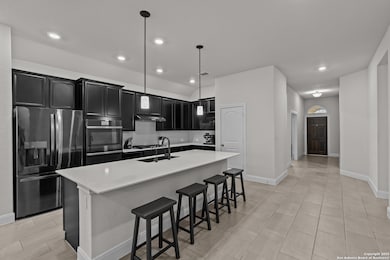
1318 Taubenfeld San Antonio, TX 78260
Estimated payment $3,366/month
Highlights
- Community Pool
- Park
- Ceramic Tile Flooring
- Kinder Ranch Elementary Rated A
- Controlled Access
- Central Heating and Cooling System
About This Home
This exceptional 3-bedroom, 2.5-bathroom home offers the perfect balance of style, comfort, and functionality, including a dedicated office space located at the front of the house. Step into a thoughtfully designed open floor plan, where the living room and kitchen flow seamlessly together, creating a warm and inviting space ideal for entertaining or everyday living. The kitchen is a chef's dream, featuring sleek black stainless steel appliances, modern cabinetry, and a spacious island perfect for meal preparation or gathering with loved ones. The oversized primary suite serves as a peaceful retreat, complete with a cozy sitting area-your perfect spot for morning coffee or evening relaxation. The luxurious ensuite bathroom boasts dual vanities, a separate shower, a soaking tub, and plenty of space to start and end your day in style. Outdoor living awaits on the expansive covered back patio, offering a tranquil setting for unwinding or hosting backyard gatherings. The 3-car garage provides ample room for vehicles, storage, or even a workshop. Conveniently located, this home is surrounded by top-rated schools, parks, and a variety of shopping and dining options-everything you need is just minutes away.
Home Details
Home Type
- Single Family
Est. Annual Taxes
- $10,243
Year Built
- Built in 2020
HOA Fees
- $75 Monthly HOA Fees
Parking
- 3 Car Garage
Home Design
- Brick Exterior Construction
- Slab Foundation
- Composition Roof
Interior Spaces
- 2,265 Sq Ft Home
- Property has 1 Level
- Ceiling Fan
- Window Treatments
- Ceramic Tile Flooring
- Washer Hookup
Bedrooms and Bathrooms
- 3 Bedrooms
Schools
- Kendrrnchelem Elementary School
Additional Features
- 6,795 Sq Ft Lot
- Central Heating and Cooling System
Listing and Financial Details
- Legal Lot and Block 6 / 46
- Assessor Parcel Number 048541460060
Community Details
Overview
- $325 HOA Transfer Fee
- Kinder Ranch HOA
- Built by David Weekly
- Kinder Ranch Subdivision
- Mandatory home owners association
Recreation
- Community Pool
- Park
- Trails
Security
- Controlled Access
Map
Home Values in the Area
Average Home Value in this Area
Tax History
| Year | Tax Paid | Tax Assessment Tax Assessment Total Assessment is a certain percentage of the fair market value that is determined by local assessors to be the total taxable value of land and additions on the property. | Land | Improvement |
|---|---|---|---|---|
| 2023 | $7,359 | $533,740 | $117,070 | $416,670 |
| 2022 | $10,160 | $487,240 | $88,740 | $398,500 |
| 2020 | $1,074 | $56,000 | $56,000 | $0 |
| 2019 | -- | $57,200 | $57,200 | $0 |
Property History
| Date | Event | Price | Change | Sq Ft Price |
|---|---|---|---|---|
| 07/17/2025 07/17/25 | Price Changed | $440,000 | -2.2% | $194 / Sq Ft |
| 06/04/2025 06/04/25 | For Sale | $450,000 | 0.0% | $199 / Sq Ft |
| 05/29/2025 05/29/25 | Sold | -- | -- | -- |
| 05/13/2025 05/13/25 | Price Changed | $450,000 | -2.0% | $199 / Sq Ft |
| 05/06/2025 05/06/25 | Price Changed | $459,000 | -4.4% | $203 / Sq Ft |
| 04/21/2025 04/21/25 | Price Changed | $479,990 | -4.0% | $212 / Sq Ft |
| 04/11/2025 04/11/25 | Price Changed | $499,990 | -3.8% | $221 / Sq Ft |
| 03/27/2025 03/27/25 | Price Changed | $519,990 | -2.8% | $230 / Sq Ft |
| 02/11/2025 02/11/25 | Price Changed | $534,990 | -2.7% | $236 / Sq Ft |
| 01/21/2025 01/21/25 | For Sale | $549,990 | -- | $243 / Sq Ft |
Purchase History
| Date | Type | Sale Price | Title Company |
|---|---|---|---|
| Deed | -- | None Listed On Document | |
| Vendors Lien | -- | Stewart Title Company |
Mortgage History
| Date | Status | Loan Amount | Loan Type |
|---|---|---|---|
| Open | $383,232 | New Conventional | |
| Previous Owner | $364,490 | New Conventional |
About the Listing Agent

Dayton Schrader earned his Texas Real Estate License in 1982, Broker License in 1984, and holds a Bachelor’s degree from The University of Texas at San Antonio and a Master’s degree from Texas A&M University.
Dayton has had the honor and pleasure of helping thousands of families buy and sell homes. Many of those have been family members or friends of another client. In 1995, he made the commitment to work “By Referral Only”. Consequently, The Schrader Group works even harder to gain
Dayton's Other Listings
Source: San Antonio Board of REALTORS®
MLS Number: 1872522
APN: 04854-146-0060
- 28806 Oldlyme Way
- 28964 Windlesham Way
- 28968 Windlesham Way
- 1043 Aidenbaum
- 28917 Cherry Valley
- 29014 Gooseberry
- 28834 Bluebottle
- 1522 Nightshade
- 28525 Shailene Dr
- 28513 Shailene Dr
- 1622 Buttonwood
- 1159 Cadogan Squire
- 28415 Seppenfield
- 29047 Hobblebush
- 919 Chalkstone
- 911 Chalkstone
- 1615 Nightshade
- 28330 Seppenfield
- 28207 Seppenfield
- 28211 Seppenfield
- 29003 Throssel Ln
- 1239 E Borgfeld Dr
- 1814 Lindal Pointe
- 1410 Obst Rd
- 1839 Granite Ridge
- 28807 Shadowrock
- 1862 Worsham Pass
- 655 Tecumseh Dr
- 826 Cactus Star
- 27535 Lasso Bend
- 30020 Leroy Scheel Rd
- 822 Western Star
- 27330 Lasso Bend
- 758 Trinity Star
- 29343 Frontier Way
- 658 Trinity Meadow
- 27002 Pond Pass
- 27110 Saddlefoot Way
- 27018 Rustic Horse
- 27019 Rustic Horse
