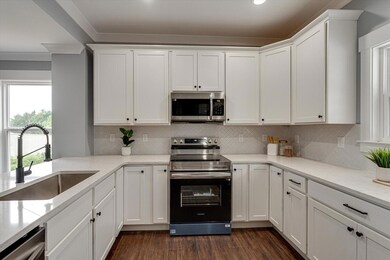
$279,900
- 3 Beds
- 3.5 Baths
- 1,750 Sq Ft
- 1320 Unity Dr NE
- Cleveland, TN
Discover Your Dream Modern Townhouse: A Perfect Blend of Style and Comfort Are you ready to elevate your living experience? We're thrilled to introduce a stunning new modern townhouse nestled in one of the most desirable neighborhoods around. With 3 spacious bedrooms and 3.5 beautifully designed bathrooms spread across 1,750 square feet, this home is a true gem that promises both luxury and
William Eilf K W Cleveland






