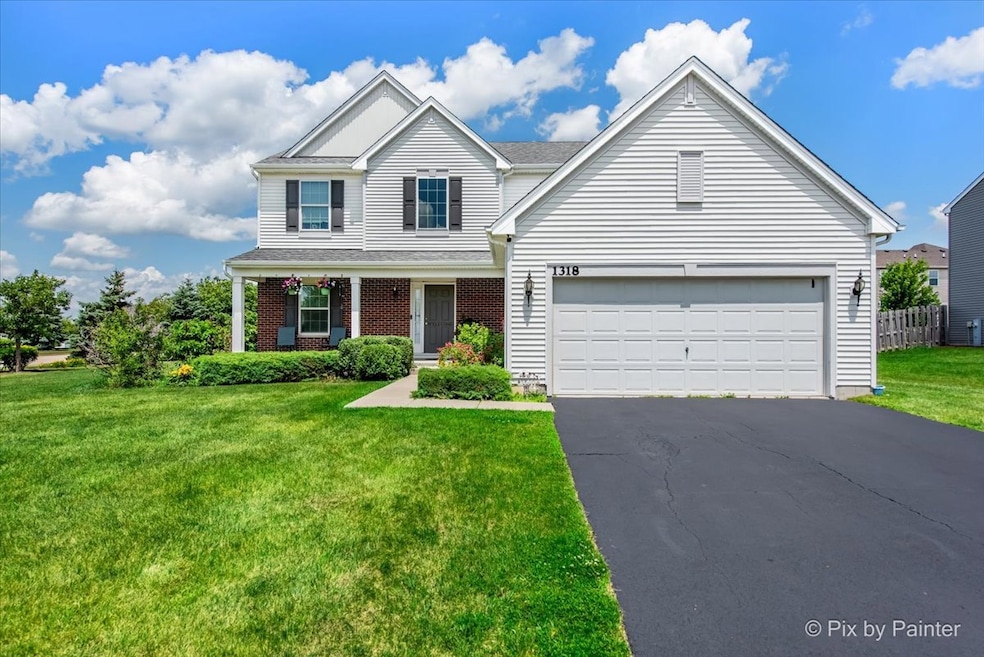
1318 Villa Dr Hampshire, IL 60140
Estimated payment $3,080/month
Total Views
462
4
Beds
2.5
Baths
1,910
Sq Ft
$217
Price per Sq Ft
Highlights
- Property is near a park
- Corner Lot
- Patio
- Hampshire High School Rated A-
- Walk-In Closet
- Living Room
About This Home
4 bedroom 2.5 bathroom beautiful home on a large corner lot. Brand new build 2017. Walking distance to nearby parks including Rackow Park. Expansive backyard with room for a playground, BBQ area, garden -- the possibilities are endless -- welcome home!
Listing Agent
Core Realty & Investments, Inc License #471021778 Listed on: 06/27/2025

Home Details
Home Type
- Single Family
Est. Annual Taxes
- $9,338
Year Built
- Built in 2017
Lot Details
- 0.33 Acre Lot
- Corner Lot
- Paved or Partially Paved Lot
HOA Fees
- $41 Monthly HOA Fees
Parking
- 3 Car Garage
- Driveway
Home Design
- Asphalt Roof
- Concrete Perimeter Foundation
Interior Spaces
- 1,910 Sq Ft Home
- 2-Story Property
- Family Room
- Living Room
- Dining Room
- Partial Basement
- Laundry Room
Kitchen
- Range
- Microwave
- Dishwasher
- Disposal
Flooring
- Carpet
- Laminate
Bedrooms and Bathrooms
- 4 Bedrooms
- 4 Potential Bedrooms
- Walk-In Closet
Utilities
- Central Air
- Heating System Uses Natural Gas
Additional Features
- Patio
- Property is near a park
Community Details
- Management Association, Phone Number (847) 806-6121
- Torino At Tuscany Woods Subdivision
- Property managed by Property Specialists, Inc.
Listing and Financial Details
- Homeowner Tax Exemptions
Map
Create a Home Valuation Report for This Property
The Home Valuation Report is an in-depth analysis detailing your home's value as well as a comparison with similar homes in the area
Home Values in the Area
Average Home Value in this Area
Tax History
| Year | Tax Paid | Tax Assessment Tax Assessment Total Assessment is a certain percentage of the fair market value that is determined by local assessors to be the total taxable value of land and additions on the property. | Land | Improvement |
|---|---|---|---|---|
| 2024 | $9,755 | $126,301 | $26,609 | $99,692 |
| 2023 | $9,338 | $113,610 | $23,935 | $89,675 |
| 2022 | $8,954 | $104,411 | $21,997 | $82,414 |
| 2021 | $8,542 | $98,492 | $20,750 | $77,742 |
| 2020 | $8,474 | $95,800 | $20,183 | $75,617 |
| 2019 | $8,393 | $92,668 | $19,523 | $73,145 |
| 2018 | $8,613 | $89,516 | $18,446 | $71,070 |
| 2017 | $7,150 | $70,285 | $23,926 | $46,359 |
| 2016 | $3,386 | $22,491 | $22,491 | $0 |
Source: Public Records
Property History
| Date | Event | Price | Change | Sq Ft Price |
|---|---|---|---|---|
| 08/15/2025 08/15/25 | Sold | $425,000 | +2.4% | $223 / Sq Ft |
| 07/02/2025 07/02/25 | Pending | -- | -- | -- |
| 06/27/2025 06/27/25 | For Sale | $415,000 | -- | $217 / Sq Ft |
Source: Midwest Real Estate Data (MRED)
Purchase History
| Date | Type | Sale Price | Title Company |
|---|---|---|---|
| Special Warranty Deed | $274,000 | Calatantic Title |
Source: Public Records
Mortgage History
| Date | Status | Loan Amount | Loan Type |
|---|---|---|---|
| Open | $79,299 | No Value Available | |
| Previous Owner | $268,569 | FHA |
Source: Public Records
Similar Homes in the area
Source: Midwest Real Estate Data (MRED)
MLS Number: 12405707
APN: 01-26-253-017
Nearby Homes
- 1127 Marcello Dr
- 1077 Marcello Dr
- 1049 Turin Dr
- 1013 Marcello Dr
- 808 Karen Dr
- 431 Patricia Ln
- 720 James Dr
- 728 Kathi Dr
- 243 Johnson St
- 1655 Windsor Rd
- 1664 Windsor Rd
- Lot 124 Meadowdale Cir W
- 222 White Oak St
- 14N924 White Pines Ln
- 1411 Oakfield Ln
- Lot 334 Dawns End
- 1407 Oakfield Ln
- 1405 Oakfield Ln
- 1403 Oakfield Ln
- 1409 Oakfield Ln






