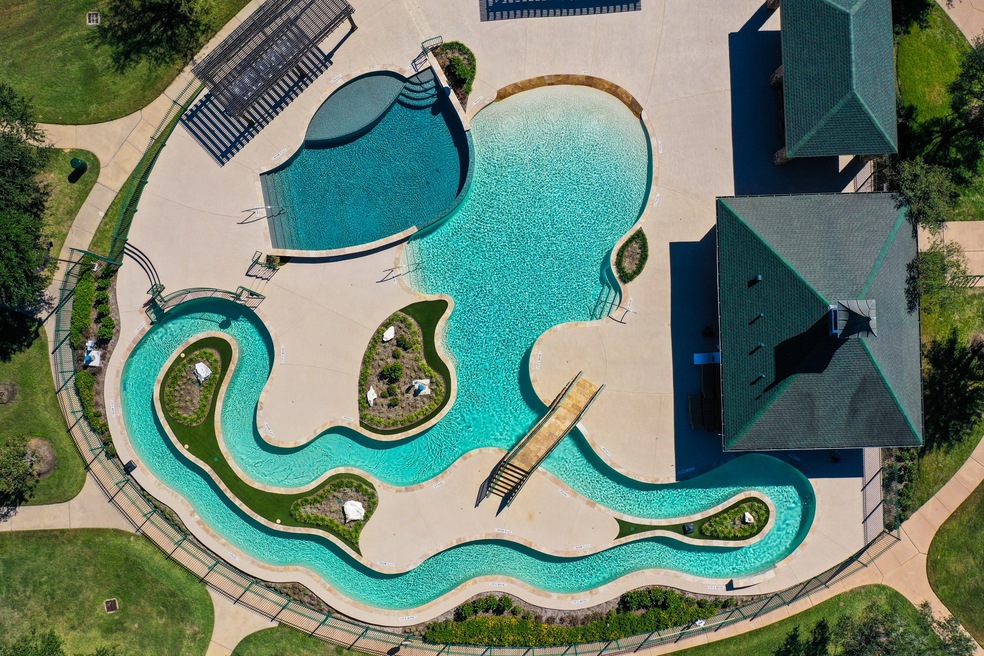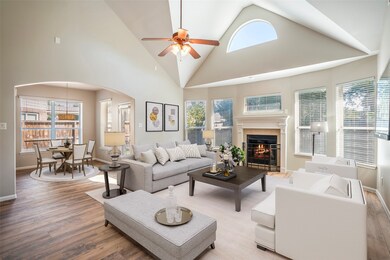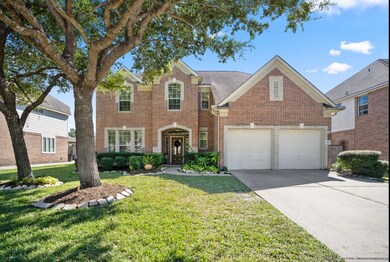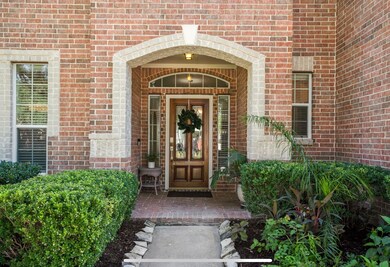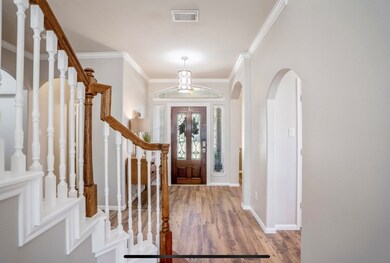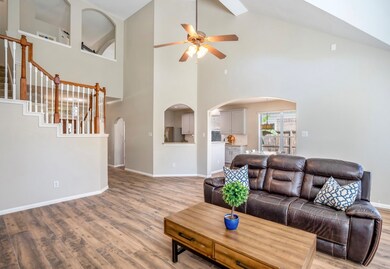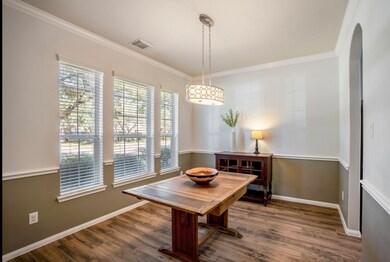
1318 Wealden Forest Dr Spring, TX 77379
Gleannloch Farms NeighborhoodHighlights
- Golf Course Community
- Deck
- 1 Fireplace
- Hassler Elementary School Rated A
- Traditional Architecture
- High Ceiling
About This Home
As of July 2024This beauty is in the heart of Gleannloch Farms. Beautiful curb appeal & move in ready. This home has more updates than can be listed here, huge remodel in 2023! A hop, skip & jump away from the new neighborhood lazy river! The entry greets you w/wood look tile throughout (2023) & large formal dining. The chefs kitchen is open to the family room & has new backsplash, freshly painted all over (2023) w/top of the line Kitchen-Aid dishwasher, microwave & 5 burner gas cooktop. LARGE family room w/a gas burning fireplace.The private primary suite has an en-suite completely remodeled stunning bathroom (2023).Upstairs find a dedicated home office, gameroom, 3 large bedrooms & full bath. Too many updates to list, this one is a must see!Huge backyard & fruit trees! Gleannloch Farms is a master planned community w/resort style amenities: 3 pools, playgrounds, parks, lakes, tennis & pickleball, fishing, boat house, state of the art gym, equestrian & golf course! Close to 99, shopping/restaurants!
Last Agent to Sell the Property
Better Homes and Gardens Real Estate Gary Greene - Champions License #0663516 Listed on: 04/26/2024

Home Details
Home Type
- Single Family
Est. Annual Taxes
- $9,270
Year Built
- Built in 2004
Lot Details
- 8,191 Sq Ft Lot
- Back Yard Fenced
HOA Fees
- $92 Monthly HOA Fees
Parking
- 2 Car Attached Garage
Home Design
- Traditional Architecture
- Brick Exterior Construction
- Slab Foundation
- Composition Roof
- Wood Siding
- Cement Siding
- Stone Siding
- Vinyl Siding
Interior Spaces
- 2,691 Sq Ft Home
- 2-Story Property
- High Ceiling
- Ceiling Fan
- 1 Fireplace
- Formal Entry
- Family Room Off Kitchen
- Breakfast Room
- Dining Room
- Home Office
- Game Room
- Utility Room
Bedrooms and Bathrooms
- 4 Bedrooms
- Double Vanity
- Soaking Tub
- Separate Shower
Outdoor Features
- Deck
- Covered patio or porch
Schools
- Hassler Elementary School
- Doerre Intermediate School
- Klein Cain High School
Utilities
- Central Heating and Cooling System
- Heating System Uses Gas
Community Details
Overview
- Association fees include clubhouse, ground maintenance, recreation facilities
- First Service Residential Association, Phone Number (281) 225-8015
- Gleannloch Farms Subdivision
Recreation
- Golf Course Community
- Community Pool
Security
- Security Guard
Ownership History
Purchase Details
Home Financials for this Owner
Home Financials are based on the most recent Mortgage that was taken out on this home.Purchase Details
Home Financials for this Owner
Home Financials are based on the most recent Mortgage that was taken out on this home.Purchase Details
Home Financials for this Owner
Home Financials are based on the most recent Mortgage that was taken out on this home.Purchase Details
Home Financials for this Owner
Home Financials are based on the most recent Mortgage that was taken out on this home.Similar Homes in Spring, TX
Home Values in the Area
Average Home Value in this Area
Purchase History
| Date | Type | Sale Price | Title Company |
|---|---|---|---|
| Deed | -- | Stewart Title | |
| Vendors Lien | -- | Texas American Title Company | |
| Warranty Deed | -- | None Available | |
| Vendors Lien | -- | Millennium Title Houston |
Mortgage History
| Date | Status | Loan Amount | Loan Type |
|---|---|---|---|
| Open | $395,866 | New Conventional | |
| Previous Owner | $270,655 | FHA | |
| Previous Owner | $143,000 | New Conventional | |
| Previous Owner | $176,000 | Unknown | |
| Previous Owner | $177,700 | Fannie Mae Freddie Mac | |
| Closed | $33,300 | No Value Available |
Property History
| Date | Event | Price | Change | Sq Ft Price |
|---|---|---|---|---|
| 07/17/2025 07/17/25 | For Rent | $3,200 | 0.0% | -- |
| 07/22/2024 07/22/24 | Sold | -- | -- | -- |
| 06/26/2024 06/26/24 | Pending | -- | -- | -- |
| 06/02/2024 06/02/24 | Price Changed | $439,900 | -2.1% | $163 / Sq Ft |
| 04/26/2024 04/26/24 | For Sale | $449,500 | -- | $167 / Sq Ft |
Tax History Compared to Growth
Tax History
| Year | Tax Paid | Tax Assessment Tax Assessment Total Assessment is a certain percentage of the fair market value that is determined by local assessors to be the total taxable value of land and additions on the property. | Land | Improvement |
|---|---|---|---|---|
| 2024 | $7,257 | $417,422 | $69,624 | $347,798 |
| 2023 | $7,257 | $405,758 | $69,624 | $336,134 |
| 2022 | $2,597 | $385,579 | $61,433 | $324,146 |
| 2021 | $8,543 | $317,277 | $44,641 | $272,636 |
| 2020 | $8,571 | $311,826 | $44,641 | $267,185 |
| 2019 | $8,670 | $302,224 | $44,641 | $257,583 |
| 2018 | $3,834 | $268,139 | $44,641 | $223,498 |
| 2017 | $7,730 | $268,139 | $44,641 | $223,498 |
| 2016 | $7,730 | $268,139 | $44,641 | $223,498 |
| 2015 | $7,329 | $285,166 | $44,641 | $240,525 |
| 2014 | $7,329 | $251,745 | $44,641 | $207,104 |
Agents Affiliated with this Home
-
Erika Jones

Seller's Agent in 2025
Erika Jones
Compass RE Texas, LLC - The Woodlands
(281) 292-4718
40 Total Sales
-
Mimi Tanner

Seller's Agent in 2024
Mimi Tanner
Better Homes and Gardens Real Estate Gary Greene - Champions
(281) 825-6892
17 in this area
77 Total Sales
-
Max Burns
M
Buyer's Agent in 2024
Max Burns
Max Realty Group
(281) 615-7266
1 in this area
25 Total Sales
Map
Source: Houston Association of REALTORS®
MLS Number: 56060898
APN: 1216750030012
- 10311 Pitcataway Dr
- 1415 Kennoway Park Dr
- 10522 Kirkwell Manor Ct
- 10514 Primo Place
- 10606 Maidstone Manor Ct
- 10526 Aster Crest Ct
- 10543 Day Trail Ln
- 1608 Grable Cove Ln
- 1522 Brendon Trails Dr
- 1619 Meirwoods Dr
- 10742 Chestnut Path Way
- 10739 Chestnut Path Way
- 19430 Bold River Rd
- 19346 Bold River Rd
- 20011 Standing Cypress Dr
- 19442 Bold River Rd
- 1234 Walston Ridge Dr
- 9923 Eden Valley Dr
- 10606 Chestnut Path Way
- 10615 Chestnut Path Way
