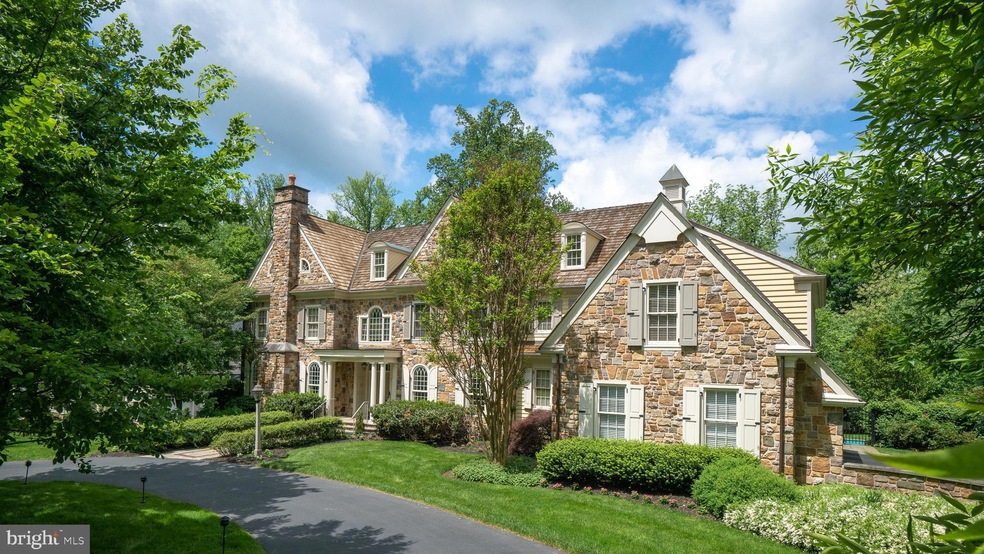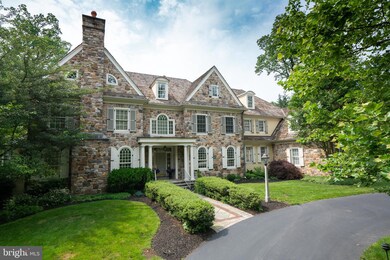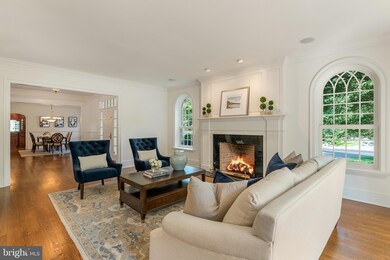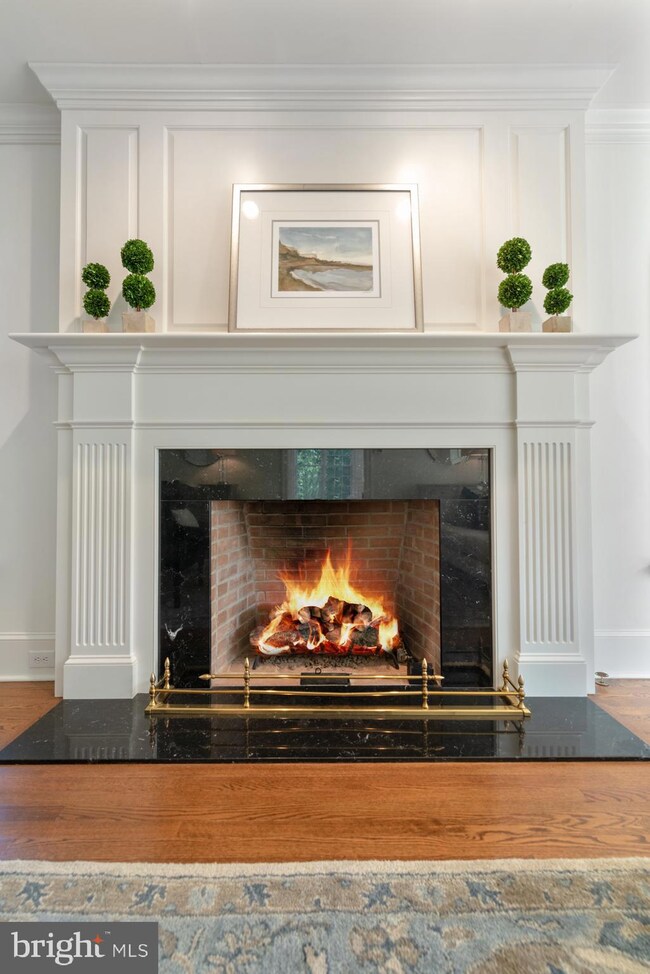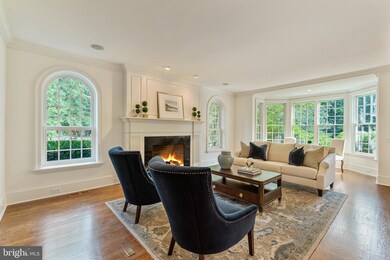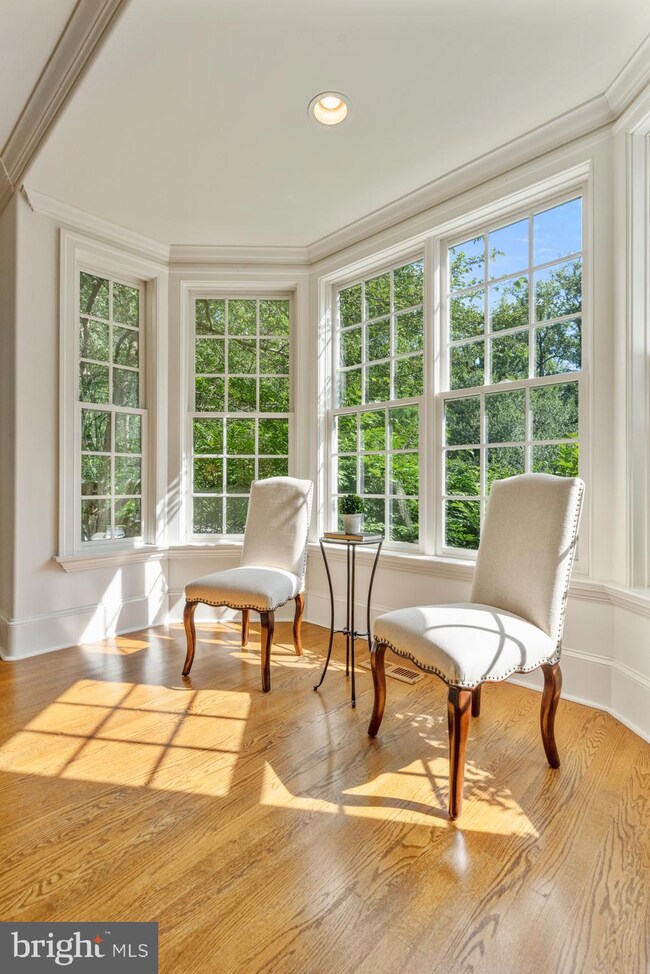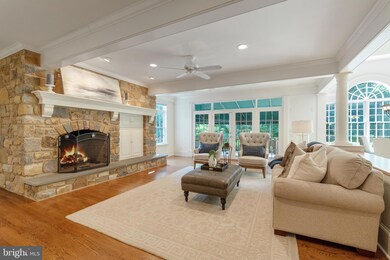
1318 Wooded Way Bryn Mawr, PA 19010
Estimated Value: $1,952,000 - $2,208,856
Highlights
- In Ground Pool
- Colonial Architecture
- Wood Flooring
- Welsh Valley Middle School Rated A+
- Deck
- Attic
About This Home
As of May 2020VIRTUAL OPEN HOUSE 10:00 am - 10:30 am Sunday May 3, 2020. Please register here: https://zoom.us/meeting/register/tJwrdemhrTMpHNRZl47uuHrxddtEqLsSk1G5. Custom built by Pohlig Builders, this sun-filled Estate Manor home in prestigious Harriton Farm is an incredible value. You will appreciate the distinctive details, quality craftsmanship, and luxury amenities - all nestled on a quiet tree-lined street. This home's stunning architectural features include high ceilings, substantial crown and baseboard molding, wainscoting, hardwood flooring, and two fireplaces. The main floor features a gracious entrance and traditional living spaces. The private study with a nearby full bathroom could also be used as a main floor guest suite. The chef s kitchen opens to a sun-graced morning room, ideal for casual meals, and a spacious family room with a stone fireplace. The large deck is accessible from multiple rooms, and has lovely views of the rear yard and summer pool. Additional features on the main floor include a rear pantry, convenient mud room, powder room and a three-car attached garage. The grand staircase leads to the master suite, three additional bedrooms, three full bathrooms, and an open office that could be used as a buddy study. A large laundry room and a full walk-up attic complete the second floor. The walk-out lower level has a built-in bar, recreation room, and an additional full bathroom. This space is ideal for a home office, exercise space, and/or a teen haven. Situated in the award-winning Lower Merion School District, this home is only a short drive from world-class shopping and dining at Suburban Square, the Bryn Mawr Film Institute, as well as Lower Merion parks and nature trails.
Home Details
Home Type
- Single Family
Year Built
- Built in 2002
Lot Details
- 0.55 Acre Lot
HOA Fees
- $125 Monthly HOA Fees
Parking
- 3 Car Direct Access Garage
- 3 Open Parking Spaces
Home Design
- Colonial Architecture
- Stone Siding
Interior Spaces
- 8,291 Sq Ft Home
- Property has 2 Levels
- Built-In Features
- Crown Molding
- 2 Fireplaces
- Awning
- Family Room
- Living Room
- Dining Room
- Wood Flooring
- Attic
Kitchen
- Breakfast Area or Nook
- Butlers Pantry
- Kitchen Island
Bedrooms and Bathrooms
- 4 Bedrooms
- En-Suite Primary Bedroom
Laundry
- Laundry Room
- Laundry on upper level
Finished Basement
- Walk-Out Basement
- Basement Fills Entire Space Under The House
- Exterior Basement Entry
- Natural lighting in basement
Outdoor Features
- In Ground Pool
- Deck
Schools
- Gladwyne Elementary School
- Welsh Valley Middle School
- Harriton Senior High School
Utilities
- Forced Air Heating and Cooling System
- Natural Gas Water Heater
- Municipal Trash
Community Details
- Harriton Farm Subdivision
Listing and Financial Details
- Assessor Parcel Number 40-00-66929-018
Ownership History
Purchase Details
Home Financials for this Owner
Home Financials are based on the most recent Mortgage that was taken out on this home.Purchase Details
Similar Homes in Bryn Mawr, PA
Home Values in the Area
Average Home Value in this Area
Purchase History
| Date | Buyer | Sale Price | Title Company |
|---|---|---|---|
| Hausler Eric | $1,410,000 | None Available | |
| Mcneill Robert J | $2,121,000 | None Available |
Mortgage History
| Date | Status | Borrower | Loan Amount |
|---|---|---|---|
| Previous Owner | Gathman David D | $500,000 |
Property History
| Date | Event | Price | Change | Sq Ft Price |
|---|---|---|---|---|
| 05/27/2020 05/27/20 | Sold | $1,410,000 | -5.7% | $170 / Sq Ft |
| 05/05/2020 05/05/20 | Pending | -- | -- | -- |
| 04/24/2020 04/24/20 | For Sale | $1,495,000 | -- | $180 / Sq Ft |
Tax History Compared to Growth
Tax History
| Year | Tax Paid | Tax Assessment Tax Assessment Total Assessment is a certain percentage of the fair market value that is determined by local assessors to be the total taxable value of land and additions on the property. | Land | Improvement |
|---|---|---|---|---|
| 2024 | $33,788 | $809,020 | -- | -- |
| 2023 | $32,379 | $809,020 | $0 | $0 |
| 2022 | $31,778 | $809,020 | $0 | $0 |
| 2021 | $36,006 | $938,000 | $0 | $0 |
| 2020 | $38,047 | $1,016,000 | $0 | $0 |
| 2019 | $37,375 | $1,016,000 | $0 | $0 |
| 2018 | $37,375 | $1,016,000 | $0 | $0 |
| 2017 | $36,002 | $1,016,000 | $0 | $0 |
| 2016 | $35,606 | $1,016,000 | $0 | $0 |
| 2015 | $33,198 | $1,016,000 | $0 | $0 |
| 2014 | $33,198 | $1,016,000 | $0 | $0 |
Agents Affiliated with this Home
-
Deborah Dorsey

Seller's Agent in 2020
Deborah Dorsey
BHHS Fox & Roach
(610) 724-2880
7 in this area
423 Total Sales
-
Meg Searing

Seller Co-Listing Agent in 2020
Meg Searing
BHHS Fox & Roach
(610) 608-4229
1 in this area
40 Total Sales
-
Robin Gordon

Buyer's Agent in 2020
Robin Gordon
BHHS Fox & Roach
(610) 246-2280
54 in this area
1,251 Total Sales
-
Amanda Whelan
A
Buyer Co-Listing Agent in 2020
Amanda Whelan
BHHS Fox & Roach
(610) 715-3358
3 in this area
54 Total Sales
Map
Source: Bright MLS
MLS Number: PAMC646542
APN: 40-00-66929-018
- 419 Thornbrook Ave
- 620 N Spring Mill Rd
- 340 Baintree Rd
- 1035 Old Gulph Rd Unit 56
- 321 Airdale Rd
- 1962 Montgomery Ave
- 1307 Wrenfield Way Unit 2
- 1019 Morris Ave
- 1136 Springmont Cir
- 721 John Barry Dr
- 514 Northwick Ln
- 909 Morris Ave Unit 39
- 726 John Barry Dr
- 716 Old Gulph Rd
- 1220 Wendover Rd
- 952 Lafayette Rd
- 601 Spruce Ln
- 1814- 1820 Old Gulph Rd
- 1430 County Line Rd
- 850 Mount Pleasant Rd
- 1318 Wooded Way
- 1326 Wooded Way
- 1310 Wooded Way
- 1319 Wooded Way
- 1311 Wooded Way
- 1325 Wooded Way
- 1334 Wooded Way
- 1331 Wooded Way
- 1342 Wooded Way Unit 98
- 1335 Wooded Way
- 1346 Wooded Way
- 1341 Wooded Way
- 1314 Old Gulph Rd
- 1335 Old Gulph Rd
- 436 N Ithan Ave
- 1350 Wooded Way
- 1349 Wooded Way
- 1353 Wooded Way
- 1324 Old Gulph Rd
- 439 N Ithan Ave
