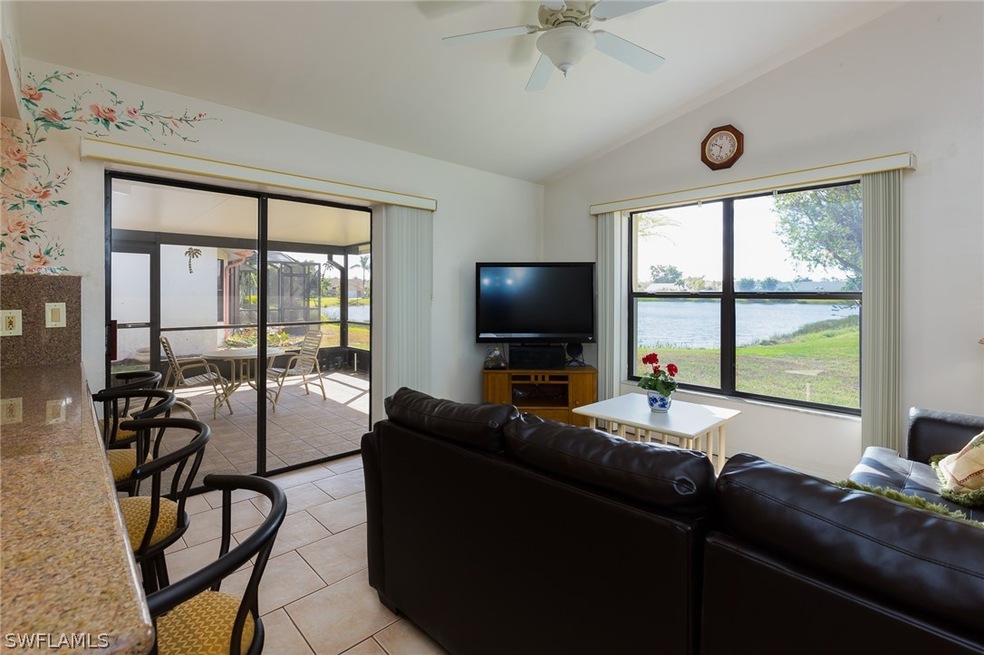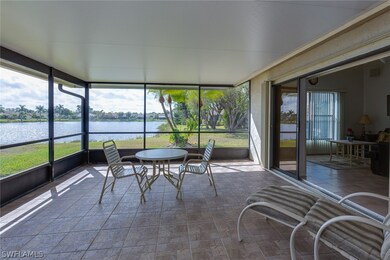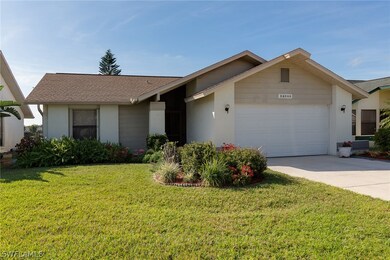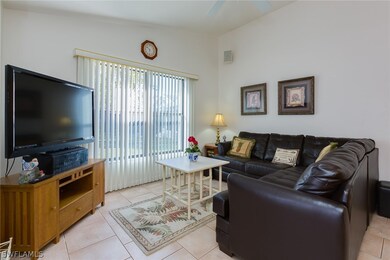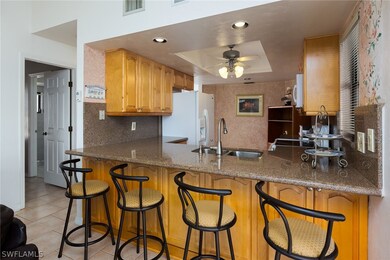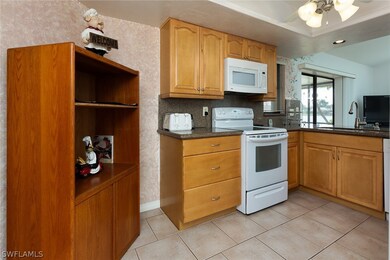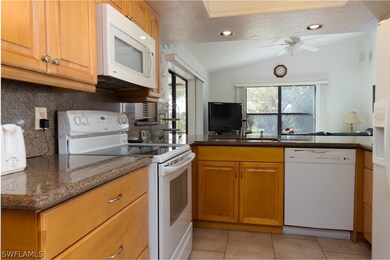
13181 Heather Ridge Loop Fort Myers, FL 33966
Mirror Park and Daniels Crossing NeighborhoodHighlights
- Lake Front
- Pier or Dock
- Tennis Courts
- Fort Myers High School Rated A
- Fitness Center
- Clubhouse
About This Home
As of June 2020This lakefront single family villa in the active community of Brookshire Bath and Tennis Club is the perfect winter retreat, or full-time residence. The well maintained two bedroom, two bathroom home with a split floor plan offers plenty of privacy for guests and boasts two living room areas, both open onto the expansive screened lanai with gorgeous lake views. Additional features include tile flooring throughout, an updated kitchen with granite counters, renovated baths, accordion hurricane shutters, and an over-sized two car garage with built-ins for all your storage needs and a hurricane rated garage door. The active community has two pools, six tennis courts, indoor racquet ball courts, a fitness room, picnic area, basketball, volleyball, bocci ball, shuffleboard, and fishing lakes. In addition to all the home and community have to offer, you can't beat the location. Walk to the new Whole Foods store, multiple restaurants and shops, and it's only a short drive to area beaches, I-75, Rt 41 and Baseball Spring Training facilities for the Twins and Redsocks! Schedule your private showing today and make this your next home!
Last Agent to Sell the Property
Rebecca Courson
Florida Real Estate Asset License #258012645
Last Buyer's Agent
Cathie Lewis
Home Details
Home Type
- Single Family
Est. Annual Taxes
- $2,785
Year Built
- Built in 1987
Lot Details
- 5,515 Sq Ft Lot
- Lot Dimensions are 54 x 102 x 55 x 102
- Lake Front
- North Facing Home
- Rectangular Lot
- Property is zoned RS-1
HOA Fees
- $96 Monthly HOA Fees
Parking
- 2 Car Attached Garage
- Garage Door Opener
- Driveway
Home Design
- Shingle Roof
- Stucco
Interior Spaces
- 1,305 Sq Ft Home
- 1-Story Property
- Furnished
- Built-In Features
- Vaulted Ceiling
- Ceiling Fan
- Shutters
- Single Hung Windows
- Sliding Windows
- Open Floorplan
- Tile Flooring
- Lake Views
- Fire and Smoke Detector
Kitchen
- Range
- Microwave
- Dishwasher
- Disposal
Bedrooms and Bathrooms
- 2 Bedrooms
- Split Bedroom Floorplan
- 2 Full Bathrooms
- Shower Only
- Separate Shower
Laundry
- Laundry in Garage
- Dryer
- Washer
Outdoor Features
- Tennis Courts
- Screened Patio
- Porch
Utilities
- Central Heating and Cooling System
- Sewer Assessments
- Cable TV Available
Listing and Financial Details
- Legal Lot and Block 18 / 1
- Assessor Parcel Number 19-45-25-05-00000.0180
Community Details
Overview
- Association fees include management, recreation facilities, reserve fund, road maintenance, street lights, trash
- Association Phone (239) 454-1101
- Villas Three Subdivision
Amenities
- Clubhouse
- Community Library
Recreation
- Pier or Dock
- Tennis Courts
- Community Basketball Court
- Pickleball Courts
- Racquetball
- Bocce Ball Court
- Shuffleboard Court
- Community Playground
- Fitness Center
- Community Pool
- Community Spa
Ownership History
Purchase Details
Home Financials for this Owner
Home Financials are based on the most recent Mortgage that was taken out on this home.Purchase Details
Purchase Details
Purchase Details
Map
Similar Homes in the area
Home Values in the Area
Average Home Value in this Area
Purchase History
| Date | Type | Sale Price | Title Company |
|---|---|---|---|
| Warranty Deed | $230,000 | Sun National Title Company | |
| Warranty Deed | $160,000 | -- | |
| Warranty Deed | $122,000 | -- | |
| Warranty Deed | -- | -- |
Mortgage History
| Date | Status | Loan Amount | Loan Type |
|---|---|---|---|
| Previous Owner | $25,000 | Credit Line Revolving |
Property History
| Date | Event | Price | Change | Sq Ft Price |
|---|---|---|---|---|
| 05/15/2025 05/15/25 | For Sale | $349,000 | +51.7% | $269 / Sq Ft |
| 06/04/2020 06/04/20 | Sold | $230,000 | -2.5% | $176 / Sq Ft |
| 05/05/2020 05/05/20 | Pending | -- | -- | -- |
| 01/04/2020 01/04/20 | For Sale | $235,900 | -- | $181 / Sq Ft |
Tax History
| Year | Tax Paid | Tax Assessment Tax Assessment Total Assessment is a certain percentage of the fair market value that is determined by local assessors to be the total taxable value of land and additions on the property. | Land | Improvement |
|---|---|---|---|---|
| 2024 | $3,253 | $258,445 | -- | -- |
| 2023 | $3,176 | $250,917 | $0 | $0 |
| 2022 | $3,236 | $243,616 | $50,000 | $193,616 |
| 2021 | $2,844 | $182,747 | $50,000 | $132,747 |
| 2020 | $2,810 | $176,039 | $50,000 | $126,039 |
| 2019 | $2,771 | $172,809 | $50,000 | $122,809 |
| 2018 | $2,785 | $175,235 | $50,000 | $125,235 |
| 2017 | $2,651 | $165,543 | $50,000 | $115,543 |
| 2016 | $2,572 | $166,151 | $50,000 | $116,151 |
| 2015 | $2,333 | $140,606 | $63,500 | $77,106 |
| 2014 | $2,142 | $135,699 | $33,000 | $102,699 |
| 2013 | -- | $103,710 | $16,000 | $87,710 |
Source: Florida Gulf Coast Multiple Listing Service
MLS Number: 220001036
APN: 19-45-25-05-00000.0180
- 13111 Regent Cir
- 6721 Southwell Dr
- 6461 Aragon Way Unit 102
- 13100 Bella Casa Cir Unit 339
- 13100 Bella Casa Cir Unit 123
- 6860 Saint Edmunds Loop
- 13268 Whitehaven Ln Unit 102
- 6891 Pentland Way Unit 91
- 6891 Pentland Way Unit 93
- 13256 Whitehaven Ln Unit 507
- 13256 Whitehaven Ln Unit 501
- 13180 Bella Casa Cir Unit 165
- 13180 Bella Casa Cir Unit 379
- 13193 Whitehaven Ln Unit 1701
- 13211 Whitehaven Ln Unit 1504
- 6416 Mark Ln
- 13199 Whitehaven Ln Unit 1808
- 13199 Whitehaven Ln Unit 1805
- 13205 Whitehaven Ln Unit 1605
- 6401 Aragon Way Unit 303
