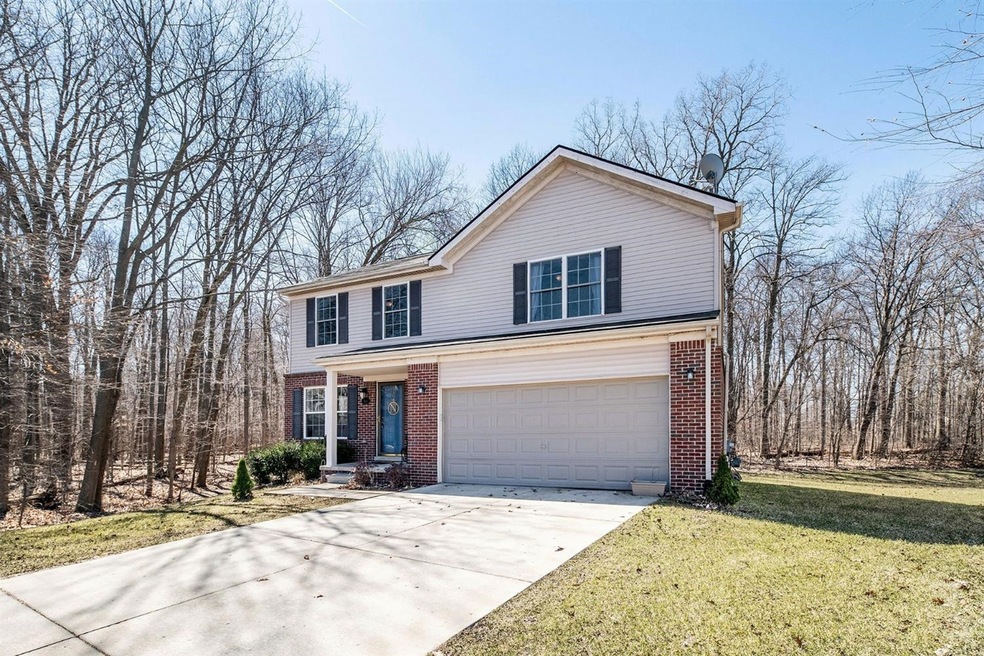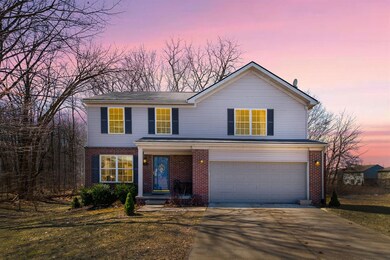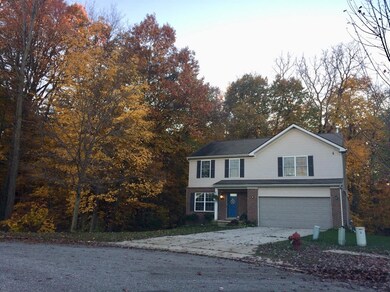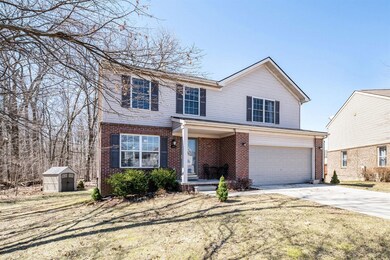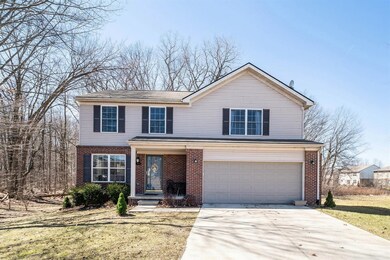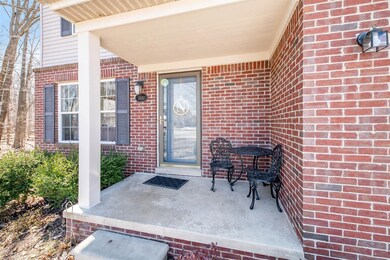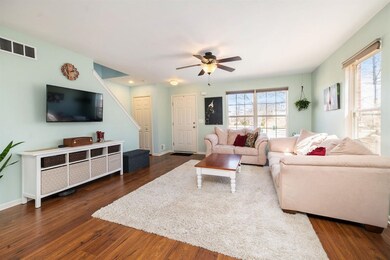Welcome home to this beautifully updated and meticulously maintained, 3 bdrm, 2.5 bth colonial in Belleville's popular Country Walk Subdivision. This charming home is on a quiet cul-de-sac and features a bright, open concept layout, large kitchen with stainless steel appliances, tiled floor, custom backsplash and built in bench w/closet system. Additional features include: 2nd floor laundry, newer faucets and bathroom fixtures, recessed lighting, Pergo floors, ceiling fans, and a next generation Nest thermostat and Hue connected lights, which all connect to Alexa or Google home. The 2nd floor features a large loft area with built-in bookcase, which can be used as a home office or additional living area. Master suite has a large walk-in closet, private bathroom w/jetted tub and the 2nd an and 3rd bedrooms feature large walk-in closets. Backyard backs up to beautiful private woods and has a deck, shed and sprinkler system. Basement is plumbed for a full bathroom, has an egress window and is ready to finish. Freeway, shopping, and restaurants just minutes away! Watch walkthrough video! Buyer's agent to verify information., Primary Bath

