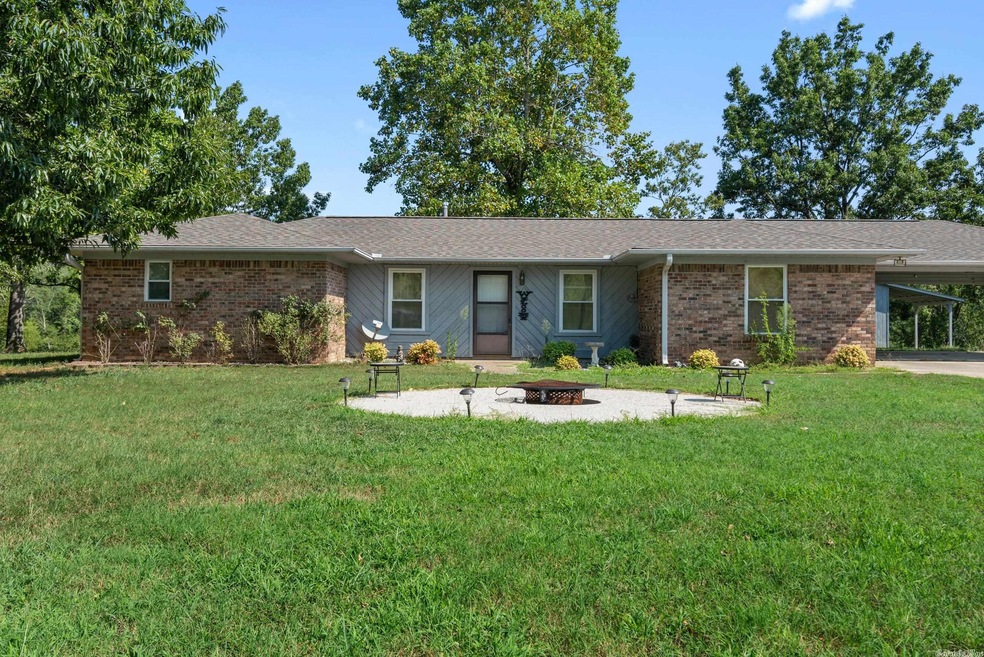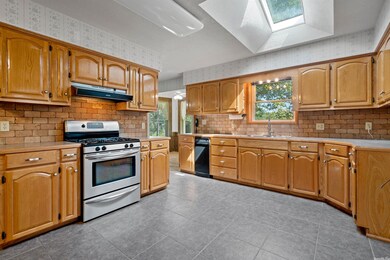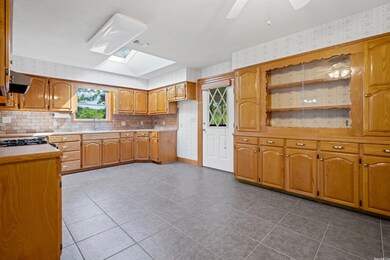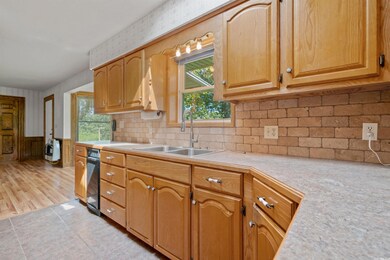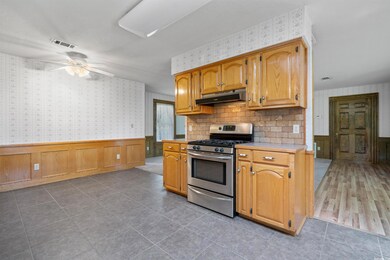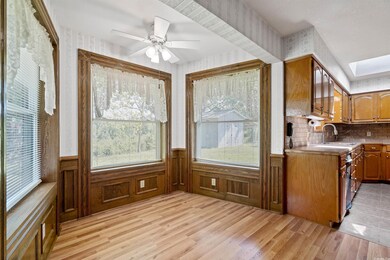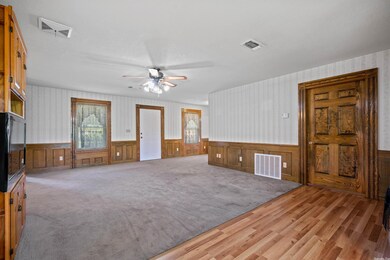
Estimated Value: $172,000 - $356,000
Highlights
- RV Access or Parking
- Porch
- Built-in Bookshelves
- Ranch Style House
- Eat-In Kitchen
- Patio
About This Home
As of October 2022Country living at its best on 5.7 acres! New roof & New electrical box! Nice custom brick home built by skilled builder of Amity- "Mose Partridge". The cabinets, built ins, entertainment center & windows are all built from Ashwood! Eat in kitchen w/ breakfast nook, large master w/ walk in closet & Jacuzzi tub! 12x16 Storage building, 30x48 shop- both w/ power. Pole shed for RV, 12x48 lean to shed. Large garden w/ muscadine trees, blueberry bushes & fruit trees. Fire pit out front for those cozy evenings.
Home Details
Home Type
- Single Family
Est. Annual Taxes
- $970
Year Built
- Built in 2008
Lot Details
- 5.7 Acre Lot
- Sloped Lot
Home Design
- Ranch Style House
- Brick Exterior Construction
- Slab Foundation
- Frame Construction
- Composition Roof
Interior Spaces
- 1,662 Sq Ft Home
- Built-in Bookshelves
- Combination Kitchen and Dining Room
- Carpet
Kitchen
- Eat-In Kitchen
- Stove
- Gas Range
Bedrooms and Bathrooms
- 2 Bedrooms
- 2 Full Bathrooms
- Walk-in Shower
Laundry
- Laundry Room
- Washer and Gas Dryer Hookup
Parking
- 2 Car Garage
- Carport
- RV Access or Parking
Outdoor Features
- Patio
- Outdoor Storage
- Porch
Farming
- Livestock
Utilities
- Central Heating and Cooling System
- Heat Pump System
- Septic System
Ownership History
Purchase Details
Purchase Details
Home Financials for this Owner
Home Financials are based on the most recent Mortgage that was taken out on this home.Purchase Details
Purchase Details
Purchase Details
Similar Homes in Amity, AR
Home Values in the Area
Average Home Value in this Area
Purchase History
| Date | Buyer | Sale Price | Title Company |
|---|---|---|---|
| Tilley Perry | $1,000 | None Listed On Document | |
| Stewart Lisa Kay | $269,900 | -- | |
| Partridge Patricia | -- | -- | |
| Hwy | -- | -- | |
| Davis To Partridge | -- | -- |
Mortgage History
| Date | Status | Borrower | Loan Amount |
|---|---|---|---|
| Previous Owner | Stewart Lisa Kay | $256,405 |
Property History
| Date | Event | Price | Change | Sq Ft Price |
|---|---|---|---|---|
| 10/14/2022 10/14/22 | Sold | $269,900 | +3.8% | $162 / Sq Ft |
| 08/29/2022 08/29/22 | Pending | -- | -- | -- |
| 08/04/2022 08/04/22 | Price Changed | $259,900 | -1.5% | $156 / Sq Ft |
| 08/04/2022 08/04/22 | For Sale | $263,900 | 0.0% | $159 / Sq Ft |
| 05/17/2022 05/17/22 | Pending | -- | -- | -- |
| 04/21/2022 04/21/22 | Price Changed | $263,900 | -1.9% | $159 / Sq Ft |
| 04/06/2022 04/06/22 | For Sale | $269,000 | -- | $162 / Sq Ft |
Tax History Compared to Growth
Tax History
| Year | Tax Paid | Tax Assessment Tax Assessment Total Assessment is a certain percentage of the fair market value that is determined by local assessors to be the total taxable value of land and additions on the property. | Land | Improvement |
|---|---|---|---|---|
| 2024 | $57 | $1,190 | $1,190 | $0 |
| 2023 | $57 | $1,190 | $1,190 | $0 |
| 2022 | $57 | $20,160 | $840 | $19,320 |
| 2021 | $595 | $20,160 | $840 | $19,320 |
| 2020 | $867 | $20,160 | $840 | $19,320 |
| 2019 | $414 | $17,160 | $850 | $16,310 |
| 2018 | $430 | $17,160 | $850 | $16,310 |
| 2017 | $430 | $17,160 | $850 | $16,310 |
| 2016 | $430 | $17,160 | $850 | $16,310 |
| 2015 | $430 | $17,160 | $850 | $16,310 |
| 2014 | $391 | $16,390 | $810 | $15,580 |
Agents Affiliated with this Home
-
Lana VanBibber

Seller's Agent in 2022
Lana VanBibber
Signature Homes Real Estate
(870) 230-7446
106 Total Sales
Map
Source: Cooperative Arkansas REALTORS® MLS
MLS Number: 22011096
APN: 01-12561-001
- 13182 Highway 8 W
- Hwy 84 E Amity
- XXX Calvin Rd
- 0 Lambert Rd
- 1421 Lambert Rd
- Cantrell Road 0000
- 40 Calvin Rd
- 0 Richardson Rd Unit 20021798
- x Hwy 84
- 8 Highway
- 13143 Highway 8 W
- 13237 Highway 8 W
- N Palestine Rd
- 0 Scott Rd
- 10.56 acres Hwy 84 W
- XXX Hwy 8
- W Texas St
- 0 Gladys Rd
- 13282 Highway 8 W
- 49 Graham Rd
