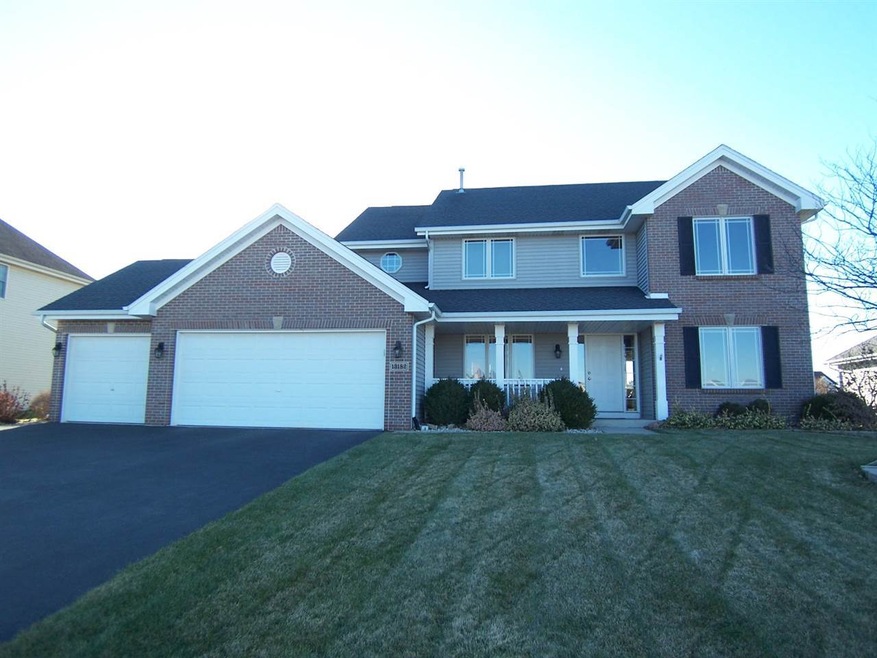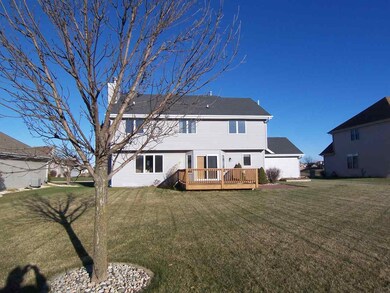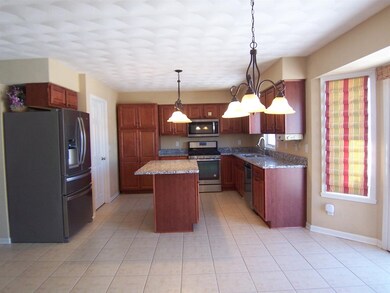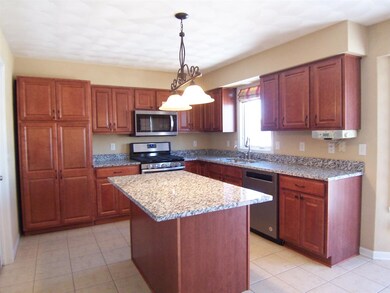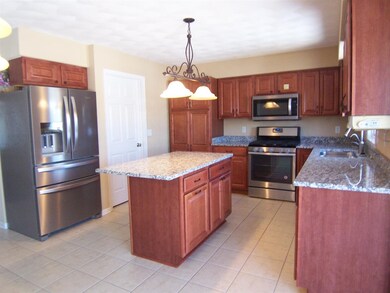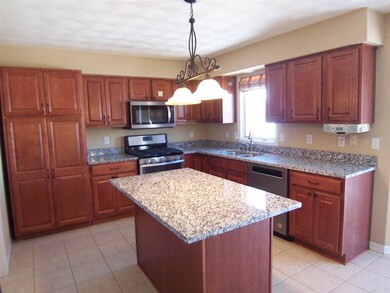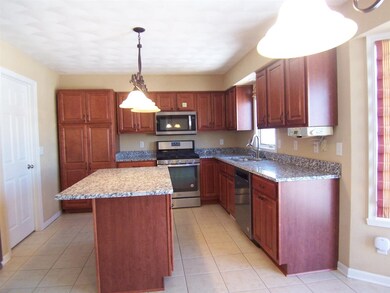
13182 Wynstone Way Rockton, IL 61072
Highlights
- Deck
- Brick or Stone Mason
- Water Softener
- Ledgewood Elementary School Rated A
- Forced Air Heating and Cooling System
- Wood Burning Fireplace
About This Home
As of April 2018Exquisite upgrades make this gorgeous home in the sought after Kensington subdivision even more desirable! Meticulously maintained and upgraded with features such as new Mazama hardwood floors throughout the main floor and upstairs hallway, new carpet throughout though out second floor bedrooms and stairs , kitchen upgrades include new top of the line stainless appliances, granite counter tops, stainless sink and disposal. New irrigation system and water filtration systems installed.Large master suite offers huge walk-in closet and jacuzzi tub. Wonderful over-sized deck, first floor laundry, attached three car garage and rough in lower level for bathroom. Please remove shoes for all showings for all flooring is new!
Last Agent to Sell the Property
Century 21 Affiliated License #475130872 Listed on: 12/06/2017

Last Buyer's Agent
Berkshire Hathaway HomeServices Crosby Starck RE License #475128971

Home Details
Home Type
- Single Family
Est. Annual Taxes
- $7,322
Year Built
- Built in 2006
Parking
- 3 Car Garage
Home Design
- Brick or Stone Mason
- Shingle Roof
- Siding
Interior Spaces
- 2,387 Sq Ft Home
- 2-Story Property
- Wood Burning Fireplace
- Basement Fills Entire Space Under The House
Kitchen
- Stove
- Gas Range
- Microwave
- Dishwasher
- Disposal
Bedrooms and Bathrooms
- 4 Bedrooms
Laundry
- Laundry on main level
- Dryer
- Washer
Schools
- Ledgewood Elementary School
- Roscoe Middle School
- Hononegah High School
Utilities
- Forced Air Heating and Cooling System
- Heating System Uses Natural Gas
- Gas Water Heater
- Water Softener
Additional Features
- Deck
- 0.3 Acre Lot
Ownership History
Purchase Details
Purchase Details
Home Financials for this Owner
Home Financials are based on the most recent Mortgage that was taken out on this home.Purchase Details
Similar Homes in the area
Home Values in the Area
Average Home Value in this Area
Purchase History
| Date | Type | Sale Price | Title Company |
|---|---|---|---|
| Deed | -- | Agnew Law Office Pc | |
| Grant Deed | $258,000 | Alliance Title Agency | |
| Warranty Deed | $252,000 | Alliance Title | |
| Deed | $219,900 | -- |
Mortgage History
| Date | Status | Loan Amount | Loan Type |
|---|---|---|---|
| Open | $35,000 | Credit Line Revolving | |
| Closed | $228,760 | New Conventional | |
| Previous Owner | $233,100 | New Conventional | |
| Previous Owner | -- | No Value Available |
Property History
| Date | Event | Price | Change | Sq Ft Price |
|---|---|---|---|---|
| 04/23/2018 04/23/18 | Sold | $259,900 | +0.3% | $109 / Sq Ft |
| 03/12/2018 03/12/18 | Pending | -- | -- | -- |
| 12/06/2017 12/06/17 | For Sale | $259,000 | +15.6% | $109 / Sq Ft |
| 06/02/2017 06/02/17 | Sold | $224,000 | -4.6% | $94 / Sq Ft |
| 03/23/2017 03/23/17 | Pending | -- | -- | -- |
| 03/10/2017 03/10/17 | For Sale | $234,900 | -- | $98 / Sq Ft |
Tax History Compared to Growth
Tax History
| Year | Tax Paid | Tax Assessment Tax Assessment Total Assessment is a certain percentage of the fair market value that is determined by local assessors to be the total taxable value of land and additions on the property. | Land | Improvement |
|---|---|---|---|---|
| 2023 | $8,443 | $96,549 | $14,222 | $82,327 |
| 2022 | $8,054 | $88,261 | $13,001 | $75,260 |
| 2021 | $7,700 | $82,913 | $12,213 | $70,700 |
| 2020 | $7,555 | $79,900 | $11,769 | $68,131 |
| 2019 | $7,352 | $76,321 | $11,242 | $65,079 |
| 2018 | $6,939 | $73,336 | $10,802 | $62,534 |
| 2017 | $7,128 | $70,733 | $10,419 | $60,314 |
| 2016 | $6,852 | $69,599 | $10,252 | $59,347 |
| 2015 | $6,575 | $67,611 | $9,959 | $57,652 |
| 2014 | $6,095 | $66,756 | $9,833 | $56,923 |
Agents Affiliated with this Home
-
Mike Rorabeck

Seller's Agent in 2018
Mike Rorabeck
Century 21 Affiliated
(608) 289-2241
126 Total Sales
-
Mori Jo Conkrite

Buyer's Agent in 2018
Mori Jo Conkrite
Berkshire Hathaway HomeServices Crosby Starck Real Estate
(815) 979-9798
193 Total Sales
-
Tracy Wallschlaeger

Seller's Agent in 2017
Tracy Wallschlaeger
Gambino Realtors
(815) 282-2222
61 Total Sales
-
Nicole Wright

Buyer's Agent in 2017
Nicole Wright
Keller Williams Realty Signature
(815) 985-6354
60 Total Sales
Map
Source: NorthWest Illinois Alliance of REALTORS®
MLS Number: 201707316
APN: 04-20-180-019
- 4456 Waterboro Ln
- 4630 Glen Echo Way
- 4104 Stonegate Dr
- 4060 Kensington Way
- 13106 Huntington Chase
- 4768 Edenberry Ln
- 614 Bayfield Rd
- 705 Bayfield Rd
- 108 Bristlewood Ct
- 127 Pinecroft Ln
- 13761 de La Tour Ct
- 13775 de La Tour Ct
- 4539 Mathew Ave
- 4440 Adele St
- 0000-04 Nautical Ct
- 0000-03 Nautical Ct
- 14089 Black Stone Dr
- 3824 Valerie Rd
- 11954 Tresemer Rd
- 615 Queens Ct Unit 7
