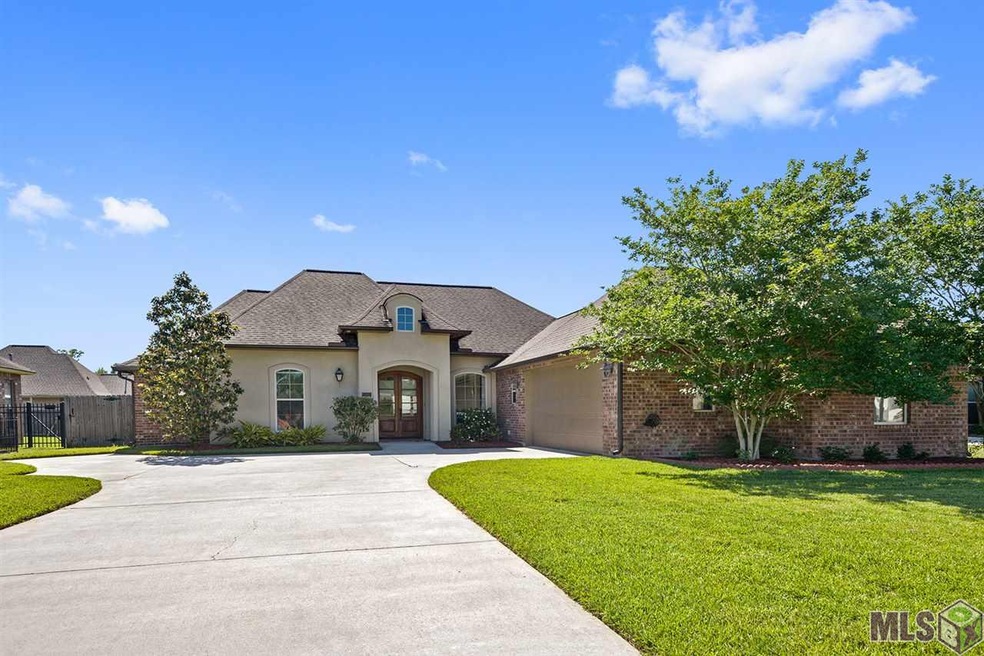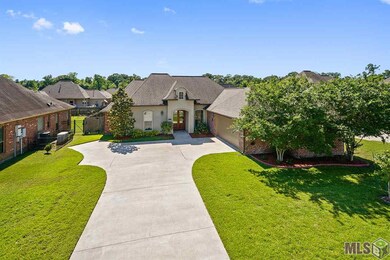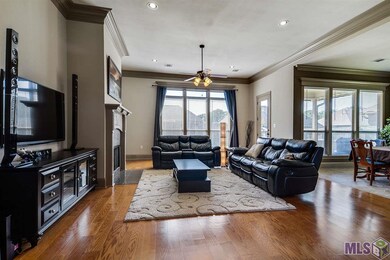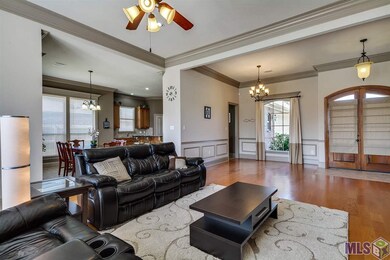
13183 Cypress Swamp Dr Geismar, LA 70734
Geismar NeighborhoodHighlights
- Nearby Water Access
- French Architecture
- Granite Countertops
- Spanish Lake Primary School Rated A
- Wood Flooring
- Covered patio or porch
About This Home
As of October 2018Situated off of Hwy. 74 in Dutchtown, this home features the best in amenities. The beautiful wood floors will catch your eye but the kitchen is the center of attention. Gather around the granite topped Island & enjoy features of a tile backsplash over granite counters, cypress cabinets, black appliances, wall oven & microwave, 5-burner gas cooktop and a double bowl stainless sink & a walk-in pantry. Great for entertaining, the kitchen adjoins both the dining area and the open living area. Along with a wall of tall windows across the back, this home offers wainscoting, heavy millwork, high ceilings, a tile entryway, & a fireplace with gas logs. The master Suite offers large spaces, a trey ceiling, recessed lighting and a double entry to the Master Bath. The large bath is complete with tile floors, double vanities, a jetted tub, a step-in shower, & walk-in closet. The floor plan is split with the Master to the rear. Note the large utility room with its storage & folding area and the office nook off of the master. There is an enclosed garage with added storage & a gutter system around the entire house. There is both a covered patio and an extended open patio inside a fenced backyard. Enjoy the short walk to the community lake to feed the geese. Easy to Dutchtown Schools, I-10 & the river plants. Full amenity list available.
Last Agent to Sell the Property
Darrell Davis
Compass - Perkins License #0000046294 Listed on: 05/06/2016

Co-Listed By
Iris Davis
Compass - Perkins License #0000046449
Home Details
Home Type
- Single Family
Est. Annual Taxes
- $1,993
Year Built
- Built in 2007
Lot Details
- Lot Dimensions are 76x139
- Wood Fence
- Landscaped
- Level Lot
HOA Fees
- $40 Monthly HOA Fees
Home Design
- French Architecture
- Brick Exterior Construction
- Slab Foundation
- Frame Construction
- Architectural Shingle Roof
- Stucco
Interior Spaces
- 2,075 Sq Ft Home
- 1-Story Property
- Built-In Desk
- Crown Molding
- Ceiling height of 9 feet or more
- Ceiling Fan
- Ventless Fireplace
- Gas Log Fireplace
- Entrance Foyer
- Living Room
- Breakfast Room
- Formal Dining Room
- Utility Room
- Electric Dryer Hookup
- Attic Access Panel
Kitchen
- Built-In Oven
- Gas Cooktop
- Microwave
- Dishwasher
- Kitchen Island
- Granite Countertops
- Disposal
Flooring
- Wood
- Carpet
- Ceramic Tile
Bedrooms and Bathrooms
- 3 Bedrooms
- En-Suite Primary Bedroom
- Dual Closets
Home Security
- Home Security System
- Fire and Smoke Detector
Parking
- 2 Car Garage
- Garage Door Opener
Outdoor Features
- Nearby Water Access
- Covered patio or porch
Location
- Mineral Rights
Utilities
- Central Heating and Cooling System
- Community Sewer or Septic
- Cable TV Available
Community Details
Overview
- Built by 110 Builders, L.L.C.
Amenities
- Community Library
Ownership History
Purchase Details
Home Financials for this Owner
Home Financials are based on the most recent Mortgage that was taken out on this home.Similar Homes in Geismar, LA
Home Values in the Area
Average Home Value in this Area
Purchase History
| Date | Type | Sale Price | Title Company |
|---|---|---|---|
| Deed | $285,000 | Carmouche Title |
Mortgage History
| Date | Status | Loan Amount | Loan Type |
|---|---|---|---|
| Open | $245,326 | New Conventional |
Property History
| Date | Event | Price | Change | Sq Ft Price |
|---|---|---|---|---|
| 10/03/2018 10/03/18 | Sold | -- | -- | -- |
| 09/09/2018 09/09/18 | Pending | -- | -- | -- |
| 08/28/2018 08/28/18 | For Sale | $289,900 | -1.7% | $140 / Sq Ft |
| 06/20/2016 06/20/16 | Sold | -- | -- | -- |
| 05/10/2016 05/10/16 | Pending | -- | -- | -- |
| 05/06/2016 05/06/16 | For Sale | $295,000 | +3.3% | $142 / Sq Ft |
| 07/30/2013 07/30/13 | Sold | -- | -- | -- |
| 06/11/2013 06/11/13 | Pending | -- | -- | -- |
| 04/28/2013 04/28/13 | For Sale | $285,700 | -- | $138 / Sq Ft |
Tax History Compared to Growth
Tax History
| Year | Tax Paid | Tax Assessment Tax Assessment Total Assessment is a certain percentage of the fair market value that is determined by local assessors to be the total taxable value of land and additions on the property. | Land | Improvement |
|---|---|---|---|---|
| 2024 | $1,993 | $27,050 | $6,800 | $20,250 |
| 2023 | $1,997 | $27,050 | $6,800 | $20,250 |
| 2022 | $2,763 | $27,050 | $6,800 | $20,250 |
| 2021 | $2,763 | $27,050 | $6,800 | $20,250 |
| 2020 | $2,778 | $27,050 | $6,800 | $20,250 |
| 2019 | $2,794 | $27,050 | $6,800 | $20,250 |
| 2018 | $2,762 | $20,250 | $0 | $20,250 |
| 2017 | $2,762 | $20,250 | $0 | $20,250 |
| 2015 | $2,690 | $19,420 | $0 | $19,420 |
| 2014 | $2,689 | $26,220 | $6,800 | $19,420 |
Agents Affiliated with this Home
-
Ginger Murray

Seller's Agent in 2018
Ginger Murray
RE/MAX
(225) 229-0088
6 in this area
192 Total Sales
-
Sheila Hyde

Buyer's Agent in 2018
Sheila Hyde
Keller Williams Realty Red Stick Partners
(225) 324-6619
30 Total Sales
-
D
Seller's Agent in 2016
Darrell Davis
Latter & Blum
-
I
Seller Co-Listing Agent in 2016
Iris Davis
Latter & Blum
-
Kristen Stanley

Buyer's Agent in 2016
Kristen Stanley
Dawson Grey Real Estate
(225) 279-1010
5 in this area
180 Total Sales
-
Wanda Gauthreaux

Seller's Agent in 2013
Wanda Gauthreaux
Coldwell Banker ONE Prairieville
(225) 963-2260
6 in this area
50 Total Sales
Map
Source: Greater Baton Rouge Association of REALTORS®
MLS Number: 2016006530
APN: 20026-009
- 13232 Dutchtown Lakes Dr
- 13163 Moss Pointe Dr
- 13206 Oakbourne Ave
- 36212 Cypress Way
- 13120 Oakbourne Ave
- 13105 Oakbourne Ave
- 36149 Belle Parc Ave
- 36142 Belle Parc Ave
- 36146 Belle Parc Ave
- 13321 Belle Reine Dr
- 13054 Oakbourne Ave
- 13276 Belle Reine Dr
- 36234 Belle Parc Ave
- 36259 Belle Parc Ave
- 36265 Belle Parc Ave
- 13020 Bluff Rd
- 35348 Highway 74
- 12484 Legacy Hills Dr
- 36283 Bluff Heritage Ave
- 36267 Bluff Heritage Ave






