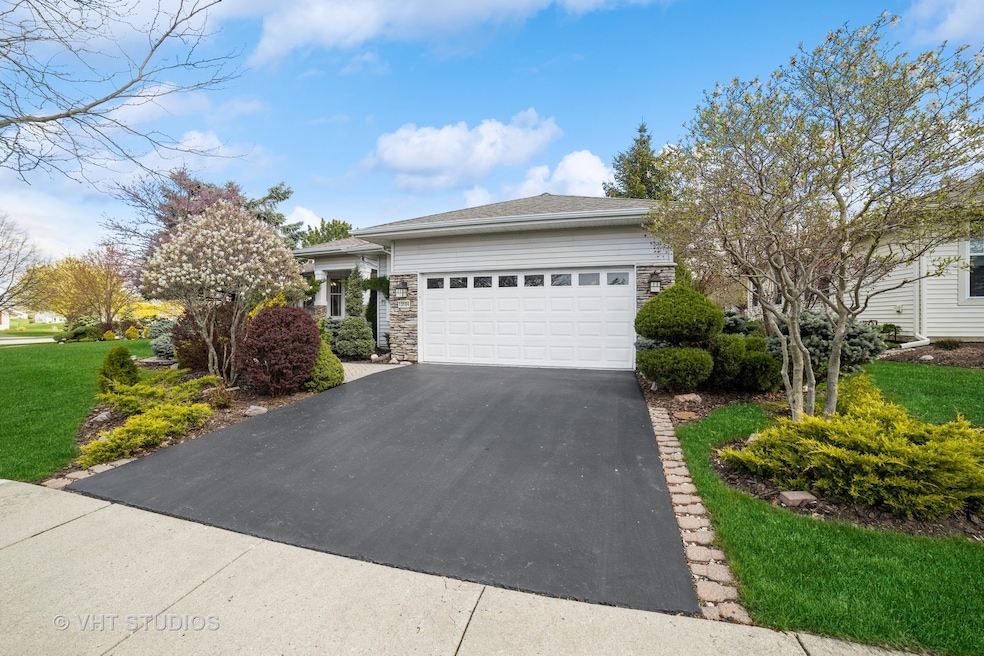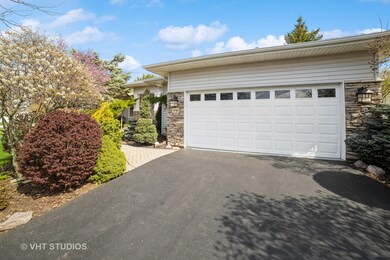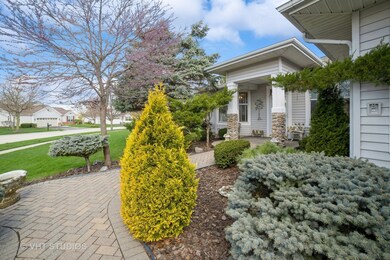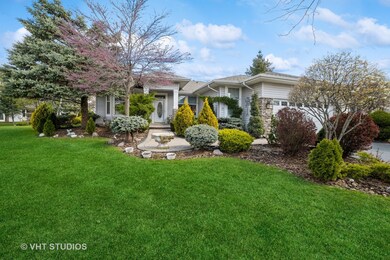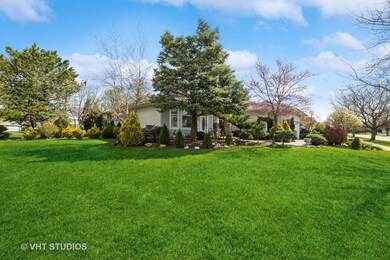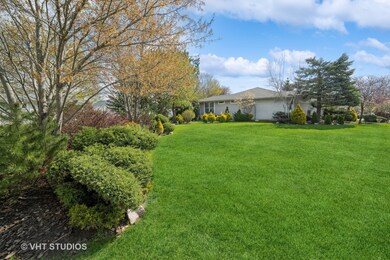
13184 Shirley Ln Huntley, IL 60142
Del Webbs Sun City NeighborhoodEstimated Value: $435,478 - $438,000
Highlights
- 0.26 Acre Lot
- Landscaped Professionally
- Ranch Style House
- Leggee Elementary School Rated A
- Clubhouse
- Sun or Florida Room
About This Home
As of June 2023PLEASE READ SHOWING INSTRUCTIONS. Located in the sought after Del Webb Sun City subdivision-THE MIDWEST'S PREMIER 55+Resortlike Community, FIRST time on market, the Petoskey model home with original owners who meticulously cared for this custom built, 3 bd/ 2 bth with all the bells and whistles on this gem! Sellers bought an extended land lot next door to increase the land lot and value of the property to approximately a quarter acre, not to mention the immaculate intricate landscaping beautifully done for tremendous curb appeal! Sellers built with pride and with high end upgrades throughout the house. Easy maintenance tiled flooring in the foyer, living, dining, sunroom, and kitchen. Living room boasts a stunning rock stone electric starter fireplace with custom bookshelves on each side. Dining room features a gorgeous 8 light chandelier. Adjacent sunroom with wall to wall windows allows scenic views of your extended lot, backyard, stone paved patio overlooking greens, trees, foliage, and flowers- a Master Gardner's delight! The heart of the home's Kitchen with solid oak and glass custom cabinetry, solid Marble backsplash, easy maintenance counters, recessed lighting, natural light filled eating area, fan/light, pantry closet with NEWER Stove/ Microwave, and SS refrigerator (2021), large island for easy meal prep work, PLUS an entire wall of banquet custom cabinets for extra storage! All bedrooms feature plush carpeting. Primary suite is MASSIVE! Primary bedroom boasts fan/light, linen closet, 2 full walk-in closets, and large windows for all that natural light. Primary bath holds double sinks, oak cabinets, tiled floors, separate shower, private soaking tub- a wonderful spa retreat just for you! Bedrooms 2 & 3 can be guest rooms, office, library, craft room- the ideas are endless! Second bathroom has tiled floors, shower/tub combination, oak cabinets, marble vanity, and its own linen closet. Laundry room with tiled floors, garage access, storage closet, sink, and wall cabinets for more storage. The 2.5 finished garage with drywall, tiled floors offers not only extra space, but custom build double closets for still more storage and a SURPRISE custom built finished room that can be used as a workshop, getaway room, or closet! Other highlights include: DOUBLE insulation built in the house, NEW hot water tank (2023),CUSTOM blinds throughout the entire home, Roof 2013. This house is truly ONE OF A KIND BEAUTY, with so many extra details and upgrades. Del Webb offers: Golf, 2 Outdoor Pools, 1 Indoor Pool, 2 Exercise Facilities, Walking & Biking Trails, Indoor Walking Track, Tennis, Pickleball & Bocce Courts, Easy access to Rt. 47, shopping, restaurants and 1-90. No basement, tons of storage. Property sold AS IS due to the tremendous care and maintenance given to this home.
Last Agent to Sell the Property
Baird & Warner License #475138525 Listed on: 05/09/2023

Home Details
Home Type
- Single Family
Est. Annual Taxes
- $7,005
Year Built
- Built in 1999
Lot Details
- 0.26 Acre Lot
- Landscaped Professionally
- Paved or Partially Paved Lot
- Garden
HOA Fees
- $131 Monthly HOA Fees
Parking
- 2.5 Car Attached Garage
- No Garage
- Driveway
- Parking Included in Price
Home Design
- Ranch Style House
- Asphalt Roof
- Concrete Perimeter Foundation
Interior Spaces
- 1,982 Sq Ft Home
- Bookcases
- Ceiling Fan
- Electric Fireplace
- Family Room
- Living Room with Fireplace
- Combination Dining and Living Room
- Sun or Florida Room
- Storage Room
- Breakfast Bar
Flooring
- Carpet
- Ceramic Tile
Bedrooms and Bathrooms
- 3 Bedrooms
- 3 Potential Bedrooms
- Walk-In Closet
- Bathroom on Main Level
- 2 Full Bathrooms
- Dual Sinks
- Separate Shower
Laundry
- Laundry Room
- Laundry on main level
- Sink Near Laundry
Outdoor Features
- Patio
Schools
- Leggee Elementary School
- Heineman Middle School
- Huntley Middle High School
Utilities
- Forced Air Heating and Cooling System
- Heating System Uses Natural Gas
Listing and Financial Details
- Senior Tax Exemptions
- Homeowner Tax Exemptions
Community Details
Overview
- Association fees include insurance, clubhouse, exercise facilities, pool, scavenger
- Eileen Bowe Association, Phone Number (847) 847-5157
- Del Webb Sun City Subdivision, Petosky Floorplan
- Property managed by FIRST SERVICE RESIDENTIAL
Amenities
- Clubhouse
Ownership History
Purchase Details
Purchase Details
Home Financials for this Owner
Home Financials are based on the most recent Mortgage that was taken out on this home.Similar Homes in Huntley, IL
Home Values in the Area
Average Home Value in this Area
Purchase History
| Date | Buyer | Sale Price | Title Company |
|---|---|---|---|
| Vendola Shirley | -- | -- | |
| Vendola Shirley | -- | -- | |
| Cortopassi John S | $289,500 | First American Title Ins Co |
Mortgage History
| Date | Status | Borrower | Loan Amount |
|---|---|---|---|
| Open | Shirley Vendola Revocable Trus | $100,000 | |
| Closed | Vendola Shirley | $100,000 | |
| Closed | Vendola Joseph | $25,000 | |
| Closed | Vendola Shirley | $100,000 | |
| Closed | Cortopassi John S | $100,000 |
Property History
| Date | Event | Price | Change | Sq Ft Price |
|---|---|---|---|---|
| 06/29/2023 06/29/23 | Sold | $414,000 | -2.6% | $209 / Sq Ft |
| 05/13/2023 05/13/23 | Pending | -- | -- | -- |
| 05/09/2023 05/09/23 | For Sale | $425,000 | -- | $214 / Sq Ft |
Tax History Compared to Growth
Tax History
| Year | Tax Paid | Tax Assessment Tax Assessment Total Assessment is a certain percentage of the fair market value that is determined by local assessors to be the total taxable value of land and additions on the property. | Land | Improvement |
|---|---|---|---|---|
| 2023 | $7,173 | $110,276 | $27,306 | $82,970 |
| 2022 | $7,237 | $101,674 | $25,176 | $76,498 |
| 2021 | $7,005 | $95,630 | $23,679 | $71,951 |
| 2020 | $6,909 | $93,188 | $23,074 | $70,114 |
| 2019 | $6,522 | $89,440 | $22,146 | $67,294 |
| 2018 | $6,762 | $89,650 | $20,785 | $68,865 |
| 2017 | $6,278 | $85,372 | $19,793 | $65,579 |
| 2016 | $5,788 | $81,275 | $18,843 | $62,432 |
| 2015 | -- | $76,762 | $17,797 | $58,965 |
| 2014 | -- | $74,813 | $17,797 | $57,016 |
| 2013 | -- | $76,184 | $18,123 | $58,061 |
Agents Affiliated with this Home
-
Maria Devins

Seller's Agent in 2023
Maria Devins
Baird Warner
(847) 840-2520
1 in this area
74 Total Sales
-
Andee Hausman

Buyer's Agent in 2023
Andee Hausman
Compass
(847) 209-4287
1 in this area
378 Total Sales
-
Christina Hopkins

Buyer Co-Listing Agent in 2023
Christina Hopkins
Compass
(808) 428-9015
1 in this area
56 Total Sales
Map
Source: Midwest Real Estate Data (MRED)
MLS Number: 11778747
APN: 02-06-477-008
- 13004 Illinois Dr
- 13451 Abbington Dr
- 13013 Pennsylvania Ave
- 13063 Dearborn Trail
- 13536 Westridge Ct
- 13439 Michigan Ave Unit 1
- 13663 Whittingham Ln
- 13370 Red Alder Ave
- 12868 Farm Hill Dr
- 0 Farm Hill Dr
- 12617 Mulberry Ct
- 12984 Stone Creek Ct
- 13881 Traverse Ct
- 12669 Cold Springs Dr
- 12421 Black Oak Trail
- 12238 Spring Creek Dr
- 12433 Foxtail Ln
- 12609 Oak Grove Dr
- 12183 Wildflower Ln
- 12422 Wedgemere Dr
- 13184 Shirley Ln
- 13174 Shirley Ln
- 13195 Drendel Rd
- 13165 Drendel Rd
- 13164 Shirley Ln
- 13199 Shirley Ln
- 13209 Shirley Ln
- 13211 Shirley Ln
- 13189 Shirley Ln
- 13145 Drendel Rd
- 13179 Shirley Ln
- 13213 Shirley Ln
- 13144 Shirley Ln
- 13169 Shirley Ln
- 13135 Drendel Rd
- 13159 Shirley Ln
- 13190 Drendel Rd
- 13180 Drendel Rd
- 13200 Drendel Rd
- 13134 Shirley Ln
