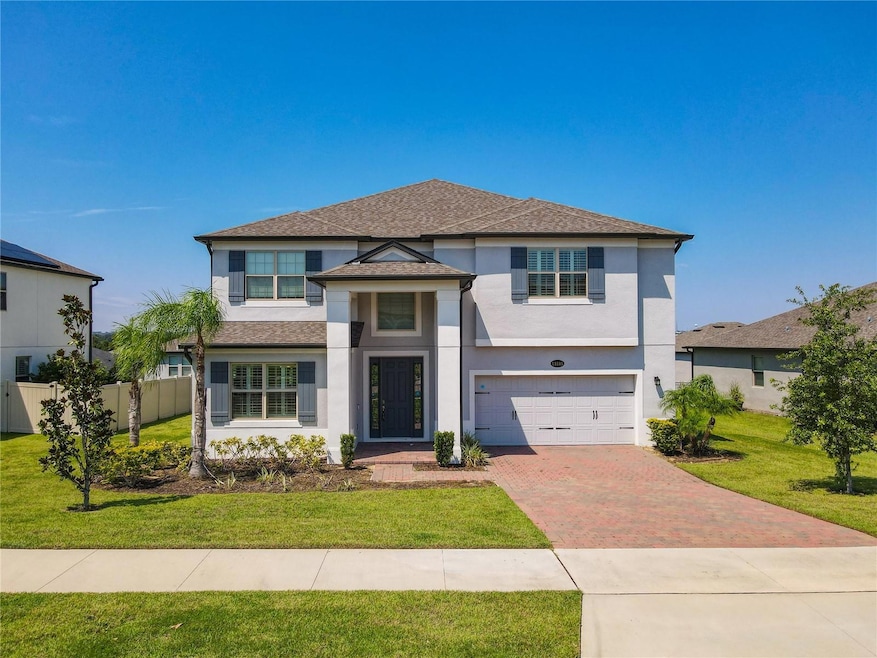13185 Blossom Valley Dr Clermont, FL 34711
Estimated payment $5,116/month
Highlights
- Lake View
- Family Room Off Kitchen
- 3 Car Attached Garage
- Balcony
- Porch
- Double Pane Windows
About This Home
Welcome Home!
This stunning 5-bedroom, 4-bathroom residence with a 3-car garage is ideally located just off a major highway, offering unbeatable convenience. Enjoy quick access to FL-Turnpike, FL-429, and nearby shopping plazas, making daily life easy and connected. Inside, you’ll find a beautifully upgraded interior featuring a gourmet kitchen designed for culinary enthusiasts. The oversized master suite provides a private retreat, while the screened patio with a serene water view creates the perfect spot to relax and unwind.This spacious home is designed for comfort and functionality, with two AC units for optimal climate control. The layout includes a formal dining room, inviting living room, and a large loft—ideal as a home office, playroom, or entertainment space. Additional highlights include a Tesla car charger, making this home both modern and eco-friendly. With thoughtful upgrades, abundant space, and a prime location, this home offers the perfect balance of luxury and practicality.
Listing Agent
EAST PEARL REALTY Brokerage Phone: 407-802-6859 License #3385707 Listed on: 08/25/2025
Home Details
Home Type
- Single Family
Est. Annual Taxes
- $9,401
Year Built
- Built in 2021
Lot Details
- 9,493 Sq Ft Lot
- West Facing Home
- Irrigation Equipment
HOA Fees
- $71 Monthly HOA Fees
Parking
- 3 Car Attached Garage
Home Design
- Shingle Roof
- Block Exterior
- Concrete Perimeter Foundation
- Stucco
Interior Spaces
- 4,422 Sq Ft Home
- 2-Story Property
- Double Pane Windows
- Blinds
- Sliding Doors
- Family Room Off Kitchen
- Living Room
- Lake Views
- Fire and Smoke Detector
Kitchen
- Built-In Oven
- Cooktop with Range Hood
- Microwave
- Dishwasher
- Solid Wood Cabinet
- Disposal
Flooring
- Carpet
- Ceramic Tile
- Luxury Vinyl Tile
Bedrooms and Bathrooms
- 5 Bedrooms
- Primary Bedroom Upstairs
- Walk-In Closet
- 4 Full Bathrooms
Laundry
- Laundry Room
- Dryer
- Washer
Outdoor Features
- Balcony
- Screened Patio
- Porch
Utilities
- Central Air
- Heat Pump System
- Thermostat
- Electric Water Heater
- Cable TV Available
Community Details
- Glenn Broderick Association
- Johns Lake Lndg Ph 5 Subdivision
Listing and Financial Details
- Visit Down Payment Resource Website
- Tax Lot 209
- Assessor Parcel Number 26-22-26-0208-000-20900
Map
Home Values in the Area
Average Home Value in this Area
Tax History
| Year | Tax Paid | Tax Assessment Tax Assessment Total Assessment is a certain percentage of the fair market value that is determined by local assessors to be the total taxable value of land and additions on the property. | Land | Improvement |
|---|---|---|---|---|
| 2025 | $1,025 | $656,477 | $144,000 | $512,477 |
| 2024 | $1,025 | $656,477 | $144,000 | $512,477 |
| 2023 | $9,059 | $639,231 | $144,000 | $495,231 |
| 2022 | $8,245 | $586,279 | $96,000 | $490,279 |
| 2021 | $1,025 | $59,940 | $0 | $0 |
| 2020 | $888 | $59,940 | $0 | $0 |
| 2019 | $0 | $0 | $0 | $0 |
Property History
| Date | Event | Price | Change | Sq Ft Price |
|---|---|---|---|---|
| 08/25/2025 08/25/25 | For Sale | $799,900 | 0.0% | $181 / Sq Ft |
| 07/06/2024 07/06/24 | Rented | $4,450 | -1.1% | -- |
| 07/04/2024 07/04/24 | For Rent | $4,500 | 0.0% | -- |
| 06/30/2021 06/30/21 | Sold | $578,125 | -1.4% | $151 / Sq Ft |
| 02/09/2021 02/09/21 | Pending | -- | -- | -- |
| 02/01/2021 02/01/21 | Price Changed | $586,625 | +0.3% | $153 / Sq Ft |
| 01/11/2021 01/11/21 | Price Changed | $584,625 | +0.3% | $153 / Sq Ft |
| 01/04/2021 01/04/21 | Price Changed | $582,625 | +0.2% | $152 / Sq Ft |
| 12/01/2020 12/01/20 | Price Changed | $581,625 | +0.3% | $152 / Sq Ft |
| 10/30/2020 10/30/20 | Price Changed | $579,625 | +0.2% | $151 / Sq Ft |
| 10/22/2020 10/22/20 | For Sale | $578,625 | -- | $151 / Sq Ft |
Purchase History
| Date | Type | Sale Price | Title Company |
|---|---|---|---|
| Warranty Deed | -- | None Listed On Document | |
| Warranty Deed | $578,125 | M I Title Agency Ltd Lc | |
| Special Warranty Deed | $1,521,900 | Attorney |
Source: Stellar MLS
MLS Number: O6338624
APN: 26-22-26-0208-000-20900
- 17027 Crestmont Blvd
- 17006 Crestmont Blvd
- 13194 Magnolia Valley Dr
- 17064 Secret Hollow Loop
- 13320 Magnolia Valley Dr
- 17300 Summer Sun Ct
- 17176 Gathering Place Cir
- 13429 Fountainbleau Dr Unit 13429
- 13421 Fountainbleau Dr Unit 4-1
- 17020 Cercis Loop
- The Ryliewood Plan at John’s Lake North
- 17106 Gathering Place Cir
- 17410 Woodfair Dr
- 17421 Woodfair Dr
- 17428 Woodfair Dr
- 17426 Tailfeather Ct
- 13301 Whisper Bay Dr
- 13328 Fountainbleau Dr
- 17237 Martinique Ct
- 17307 Chateau Pine Way Unit 2
- 13320 Magnolia Valley Dr
- 13122 Hidden Beach Way
- 17403 Promenade Dr
- 16413 Good Hearth Blvd
- 13600 Hilltop Groves Blvd
- 17453 Chateau Pine Way
- 13550 Laranja St
- 13600 Hartle Groves Place
- 16019 Horizon Ct
- 3348 Jackson Bluff Way
- 5000 Collina Terrace
- 5000 Collina Terrace Unit TH1
- 5000 Collina Terrace Unit B1
- 5000 Collina Terrace Unit A2
- 11015 Hollow Bay Dr
- 3280 Canna Lily Place
- 3825 Quaint Ln Unit F
- 2435 Standing Rock Cir
- 1940 Valencia Blossom St
- 3255 Buoy Cir







