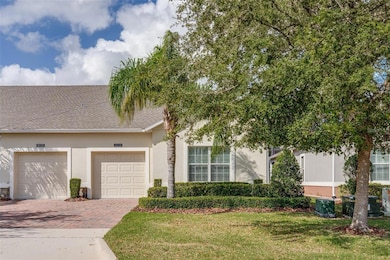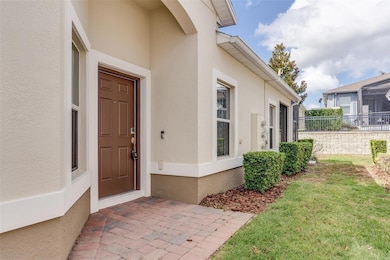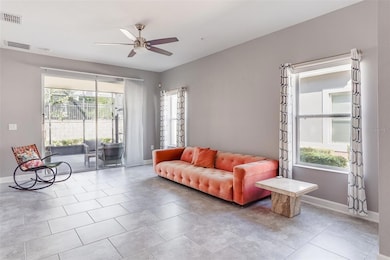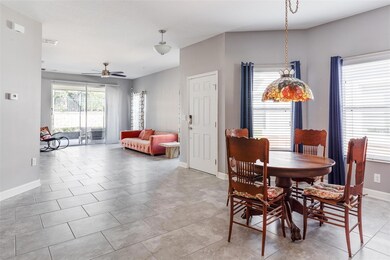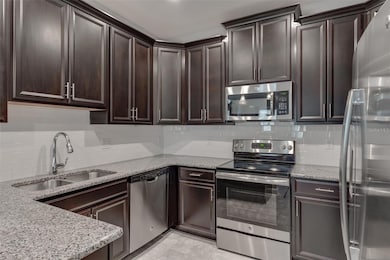3825 Quaint Ln Unit F Clermont, FL 34711
Heritage Hills NeighborhoodHighlights
- Fitness Center
- Clubhouse
- 1 Car Attached Garage
- Active Adult
- Tennis Courts
- Park
About This Home
Stunning End Unit Villa in Heritage Hills 55+ Community. This beautifully maintained end unit villa is perfect for even the most discerning buyer. With its superb features and amenities, this home offers a luxurious lifestyle in an active 55+ gated community. Key Features: Gourmet Kitchen, 42" cabinets with crown molding, Elegant granite countertops with subway tile backsplash, GE stainless steel appliances. Master Suite has a Generously sized walk-in closet and Master bath has granite double vanity and walk-in shower. Flexible Living Space, Versatile flex room ideal for a den or office, featuring custom built-in desk and shelving. Outdoor Living patio features Extended lanai, perfect for entertaining on cool autumn nights. Convenience of a One-car garage with opener and Maintenance-free exterior: includes lawn care, landscaping, exterior painting every 5-7 years, and roof replacement every 15 years. Gleaming staggered ceramic tile throughout most of the home and Laminate flooring in the Master Bedroom. Wall-to-wall carpeting in the second bedroom with a Linen closet in the primary bathroom. Heritage Hills is a premier 55+ Community nestled in the picturesque rolling hills of Clermont, offering easy access to attractions, shopping, professional offices, hospitals, and highways. Enjoy a Mediterranean lifestyle with resort-style amenities, including: Heated pool and spa Tennis and pickleball courts Basketball court, shuffleboard, bocce ball, and putting green, Grand Ballroom, 24-hour fitness center, golf simulator, craft room, card room, and library. Please note Tiffany Dining Room Light Does not Convey. Don’t miss this opportunity to embrace an active lifestyle in a charming community. Schedule your showing today!
Listing Agent
KENNEDY REALTY GROUP LLC Brokerage Phone: 407-590-6192 License #3446385 Listed on: 08/25/2025
Townhouse Details
Home Type
- Townhome
Year Built
- Built in 2016
Parking
- 1 Car Attached Garage
Interior Spaces
- 1,503 Sq Ft Home
- 1-Story Property
- Ceiling Fan
Kitchen
- Built-In Oven
- Dishwasher
- Disposal
Bedrooms and Bathrooms
- 2 Bedrooms
- 2 Full Bathrooms
Laundry
- Laundry in unit
- Washer
Additional Features
- 3,800 Sq Ft Lot
- Central Heating and Cooling System
Listing and Financial Details
- Residential Lease
- Security Deposit $2,500
- Property Available on 9/1/25
- The owner pays for cable TV, grounds care, insurance, sewer, trash collection
- 12-Month Minimum Lease Term
- $50 Application Fee
- 1 to 2-Year Minimum Lease Term
- Assessor Parcel Number 03-23-26-0116-000-010F0
Community Details
Overview
- Active Adult
- Property has a Home Owners Association
- David Estilette Association
- Heritage Hills Ph 6B Subdivision
- The community has rules related to allowable golf cart usage in the community
Recreation
- Tennis Courts
- Fitness Center
- Park
- Dog Park
Pet Policy
- Breed Restrictions
Additional Features
- Clubhouse
- Security Guard
Map
Property History
| Date | Event | Price | List to Sale | Price per Sq Ft | Prior Sale |
|---|---|---|---|---|---|
| 12/11/2025 12/11/25 | Price Changed | $309,900 | -3.2% | $206 / Sq Ft | |
| 09/10/2025 09/10/25 | Price Changed | $320,000 | -1.5% | $213 / Sq Ft | |
| 09/03/2025 09/03/25 | Price Changed | $325,000 | 0.0% | $216 / Sq Ft | |
| 08/25/2025 08/25/25 | For Rent | $2,450 | 0.0% | -- | |
| 08/01/2025 08/01/25 | Price Changed | $329,500 | -1.2% | $219 / Sq Ft | |
| 04/30/2025 04/30/25 | Price Changed | $333,500 | -0.6% | $222 / Sq Ft | |
| 04/17/2025 04/17/25 | Price Changed | $335,500 | -0.4% | $223 / Sq Ft | |
| 03/26/2025 03/26/25 | Price Changed | $337,000 | -0.7% | $224 / Sq Ft | |
| 03/05/2025 03/05/25 | Price Changed | $339,400 | -0.1% | $226 / Sq Ft | |
| 01/26/2025 01/26/25 | Price Changed | $339,900 | -1.4% | $226 / Sq Ft | |
| 12/02/2024 12/02/24 | Price Changed | $344,900 | -1.4% | $229 / Sq Ft | |
| 11/01/2024 11/01/24 | For Sale | $349,900 | +7.7% | $233 / Sq Ft | |
| 10/14/2022 10/14/22 | Sold | $325,000 | -0.9% | $216 / Sq Ft | View Prior Sale |
| 09/23/2022 09/23/22 | Pending | -- | -- | -- | |
| 09/13/2022 09/13/22 | Price Changed | $327,899 | -0.6% | $218 / Sq Ft | |
| 08/31/2022 08/31/22 | Price Changed | $329,899 | -0.6% | $219 / Sq Ft | |
| 08/16/2022 08/16/22 | For Sale | $331,899 | -- | $221 / Sq Ft |
Source: Stellar MLS
MLS Number: O6338905
APN: 03-23-26-0116-000-010A0
- 3596 Kinley Brooke Ln
- 3543 Fairwaters Ct Unit D
- 3542 Fairwaters Ct Unit D
- 3521 Belland Cir Unit B
- 3512 Belland Cir Unit B
- 3456 Shallow Cove Ln
- 3538 Belland Cir Unit B
- 3472 Shallow Cove Ln
- 4016 Serena Ln
- 3553 Belland Cir Unit A
- 3808 Serena Ln
- 3467 Buoy Cir
- 3788 Serena Ln
- 16300 Johns Lake Rd
- 3524 Litchfield Ct
- 3459 Current Ave
- 3768 Serena Ln
- 3574 La Jolla Dr
- 17117 Heartwood Loop
- 3387 Current Ave
- 3677 Serena Ln
- 17102 Heartwood Loop
- 4532 Gliding Wave St
- 2489 Chickasaw Plum Loop
- 3205 White Blossom Ln
- 3276 Windbeam Ct
- 2581 Royal Jasmine Ct
- 3280 Canna Lily Place
- 4432 Barbados Loop
- 3341 Tumbling River Dr
- 4476 Barbados Loop
- 4513 Barbados Loop
- 14816 Windy Mt Cir
- 13320 Magnolia Valley Dr
- 2847 Majestic Isle Dr
- 2614 Hartwood Pines Way
- 16413 Good Hearth Blvd
- 14906 Windy Mount Cir
- 17301 Promenade Dr
- 16718 Abbey Hill Ct

