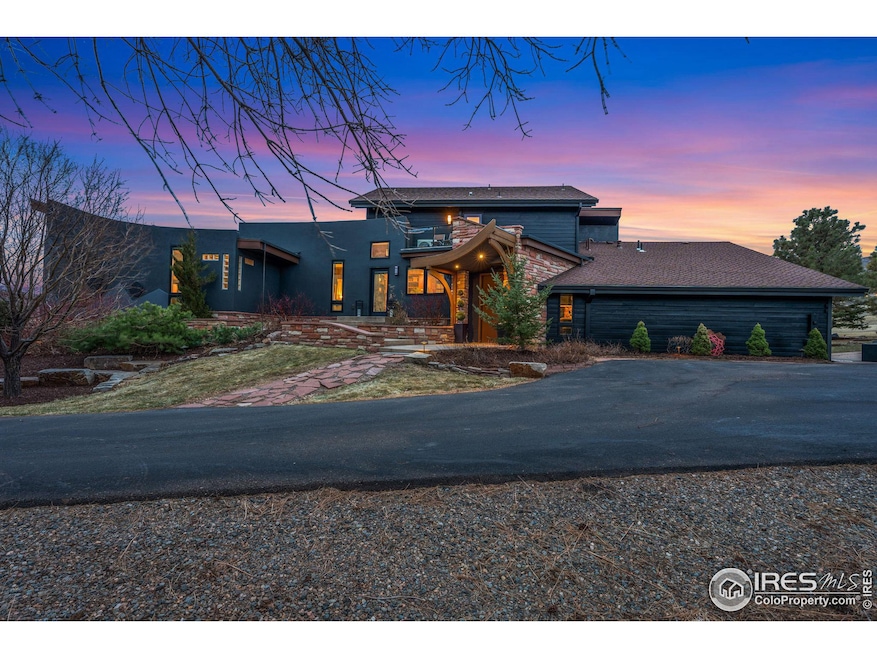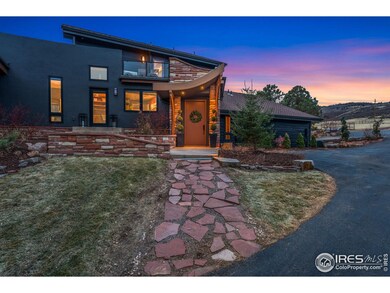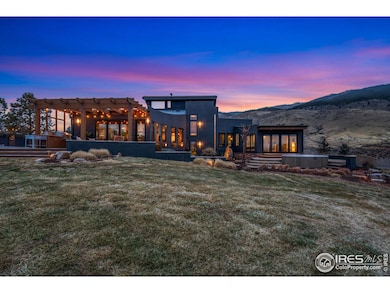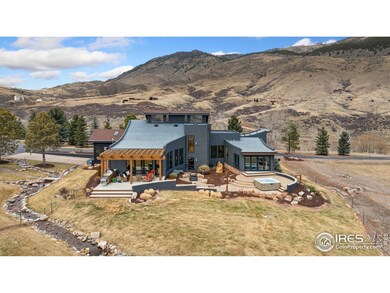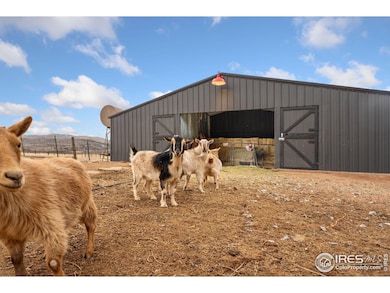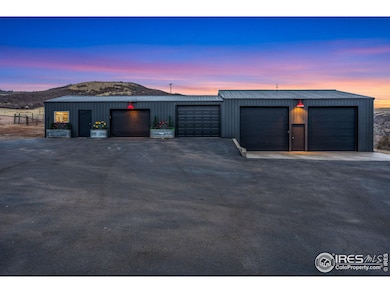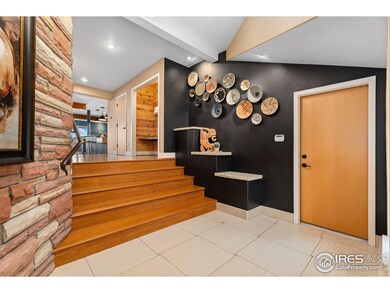
13185 Buckhorn Rd Loveland, CO 80538
Highlights
- Water Views
- Parking available for a boat
- Spa
- Big Thompson Elementary School Rated A-
- Barn or Stable
- Solar Power System
About This Home
As of May 2025Nestled amidst rolling hills and breathtaking red rock formations, this 49.11-acre estate is a sanctuary of luxury, privacy, and natural beauty. Embraced by peace and seclusion, the property features panoramic views from every angle, and a babbling brook water feature, which is a nod to the live rushing creek winding through the property's acreage and setting a soothing soundtrack to everyday life. Stroll along the meandering creek-side trail, or gather around the fire pit, where the sounds of rippling water and rustling river birches create an enchanting ambiance year-round. The park-like grounds are teaming with fragrant blooms & foliage as well as mature evergreens. At the heart of the land, is a stunning custom residence, where architectural artistry meets modern convenience...a bespoke masterpiece with state-of-the-art appliances, beautifully appointed finishes, and locally crafted details. Each nook is thoughtfully designed to bring the outdoors, in, and to maximize relaxation with a view. Function and comfort are added with two laundry rooms, multiple heating and cooling zones, radiant heat floors in both master en-suites and owned solar panels creating maximum efficiency. Driveway was recently paved! There's plenty of space to entertain on the expanded patio! Lounge under the pergola and BBQ in the outdoor kitchen. Nights are better spent around the gas fire pit and in the hot tub! For the equestrian enthusiast, a 2 stall barn with hay storage provides convenience with acres of irrigable pasture for grazing. The property is fully fenced and has irrigation water shares via the Highline Ditch! The 2496 Sq ft outbuilding provides ample storage for toys and equipment, or additional hay, and boasts a perfect wood shop or tack room. Whether you're seeking a luxurious private residence, a working ranch, or an exclusive getaway, this one-of-a-kind retreat is more than a home - it's an experience.
Home Details
Home Type
- Single Family
Est. Annual Taxes
- $6,251
Year Built
- Built in 1980
Lot Details
- 49.11 Acre Lot
- Wire Fence
- Lot Has A Rolling Slope
- Sprinkler System
- Landscaped with Trees
- Property is zoned Imp - Ag
Parking
- 2 Car Attached Garage
- Heated Garage
- Parking available for a boat
Home Design
- Contemporary Architecture
- Wood Frame Construction
- Composition Roof
- Rubber Roof
- Metal Roof
- Stucco
- Stone
Interior Spaces
- 5,631 Sq Ft Home
- 1.5-Story Property
- Open Floorplan
- Wet Bar
- Bar Fridge
- Beamed Ceilings
- Cathedral Ceiling
- Skylights
- Gas Fireplace
- Window Treatments
- Panel Doors
- Family Room
- Dining Room
- Home Office
- Water Views
- Fire and Smoke Detector
Kitchen
- Gas Oven or Range
- Self-Cleaning Oven
- Microwave
- Dishwasher
- Kitchen Island
- Disposal
Flooring
- Bamboo
- Carpet
Bedrooms and Bathrooms
- 4 Bedrooms
- Walk-In Closet
- Jack-and-Jill Bathroom
- Steam Shower
Laundry
- Laundry on main level
- Dryer
- Washer
- Sink Near Laundry
Outdoor Features
- Spa
- Access to stream, creek or river
- Balcony
- Deck
- Patio
- Separate Outdoor Workshop
- Outdoor Storage
- Outbuilding
Schools
- Big Thompson Elementary School
- Walt Clark Middle School
- Thompson Valley High School
Horse Facilities and Amenities
- Horses Allowed On Property
- Grass Field
- Tack Room
- Hay Storage
- Barn or Stable
Utilities
- Forced Air Heating and Cooling System
- Radiant Heating System
- Propane
- Water Rights
- Septic System
- High Speed Internet
- Satellite Dish
Additional Features
- Garage doors are at least 85 inches wide
- Solar Power System
- Pasture
Community Details
- No Home Owners Association
- Outside City Limits Subdivision
Listing and Financial Details
- Assessor Parcel Number R0698431
Ownership History
Purchase Details
Home Financials for this Owner
Home Financials are based on the most recent Mortgage that was taken out on this home.Purchase Details
Home Financials for this Owner
Home Financials are based on the most recent Mortgage that was taken out on this home.Purchase Details
Home Financials for this Owner
Home Financials are based on the most recent Mortgage that was taken out on this home.Purchase Details
Home Financials for this Owner
Home Financials are based on the most recent Mortgage that was taken out on this home.Purchase Details
Purchase Details
Home Financials for this Owner
Home Financials are based on the most recent Mortgage that was taken out on this home.Purchase Details
Similar Homes in the area
Home Values in the Area
Average Home Value in this Area
Purchase History
| Date | Type | Sale Price | Title Company |
|---|---|---|---|
| Special Warranty Deed | -- | Land Title Guarantee | |
| Special Warranty Deed | $2,250,000 | Land Title Guarantee | |
| Warranty Deed | $1,650,000 | Guardian Title | |
| Quit Claim Deed | -- | None Available | |
| Quit Claim Deed | -- | None Available | |
| Interfamily Deed Transfer | -- | None Available | |
| Interfamily Deed Transfer | -- | Larimer County Title Co Llc | |
| Quit Claim Deed | -- | -- |
Mortgage History
| Date | Status | Loan Amount | Loan Type |
|---|---|---|---|
| Previous Owner | $1,200,000 | New Conventional | |
| Previous Owner | $388,000 | New Conventional | |
| Previous Owner | $418,000 | New Conventional | |
| Previous Owner | $200,000 | Unknown | |
| Previous Owner | $103,000 | No Value Available |
Property History
| Date | Event | Price | Change | Sq Ft Price |
|---|---|---|---|---|
| 05/15/2025 05/15/25 | Sold | $2,250,000 | 0.0% | $400 / Sq Ft |
| 03/12/2025 03/12/25 | For Sale | $2,250,000 | +36.4% | $400 / Sq Ft |
| 05/16/2019 05/16/19 | Off Market | $1,650,000 | -- | -- |
| 02/15/2019 02/15/19 | Sold | $1,650,000 | -8.1% | $293 / Sq Ft |
| 10/24/2018 10/24/18 | For Sale | $1,795,000 | -- | $319 / Sq Ft |
Tax History Compared to Growth
Tax History
| Year | Tax Paid | Tax Assessment Tax Assessment Total Assessment is a certain percentage of the fair market value that is determined by local assessors to be the total taxable value of land and additions on the property. | Land | Improvement |
|---|---|---|---|---|
| 2025 | $6,251 | $80,455 | $1,626 | $78,829 |
| 2024 | $6,034 | $80,455 | $1,626 | $78,829 |
| 2022 | $4,645 | $58,909 | $1,648 | $57,261 |
| 2021 | $4,806 | $61,112 | $1,810 | $59,302 |
| 2020 | $4,558 | $57,949 | $1,792 | $56,157 |
| 2019 | $3,927 | $57,949 | $1,792 | $56,157 |
| 2018 | $3,817 | $54,043 | $1,966 | $52,077 |
| 2017 | $3,284 | $54,043 | $1,966 | $52,077 |
| 2016 | $2,730 | $45,603 | $1,430 | $44,173 |
| 2015 | $2,706 | $45,610 | $1,430 | $44,180 |
| 2014 | $2,612 | $35,120 | $850 | $34,270 |
Agents Affiliated with this Home
-
A
Seller's Agent in 2025
Andria Porter-Stashak
Keller Williams-DTC
-
E
Seller Co-Listing Agent in 2025
Eric Stashak
Keller Williams-DTC
-
R
Buyer's Agent in 2025
Ryan White
RE/MAX
-
S
Seller's Agent in 2019
Shirley Watson
Luxury Homes LLC
-
A
Seller Co-Listing Agent in 2019
Andrea Stull
C3 Real Estate Solutions, LLC
-
C
Buyer's Agent in 2019
Charlie Hartley
The Hartley Team Realty Inc
Map
Source: IRES MLS
MLS Number: 1027993
APN: 06050-00-011
- 13758 Buckhorn Rd
- 14750 Buckhorn Rd
- 12711 N County Road 27
- 13236 Otter Rd
- 13328 Otter Rd
- 2057 Big Bear Rd
- 752 Willow Patch Ln
- 13124 Swanson Ranch Rd
- 9840 Buckhorn Rd
- 9709 Buckhorn Rd
- 9950 Horsetail Way
- 439 Redtail Ridge Way
- 380 Vortex Dr
- 12711 N Co Road 27
- 3600 Moondance Way
- 6932 Milner Mountain Ranch Rd
- 8036 Firethorn Dr
- 4945 Sandstone Dr
- 9316 Tawny Lynx Rd
- 5017 Overhill Dr
