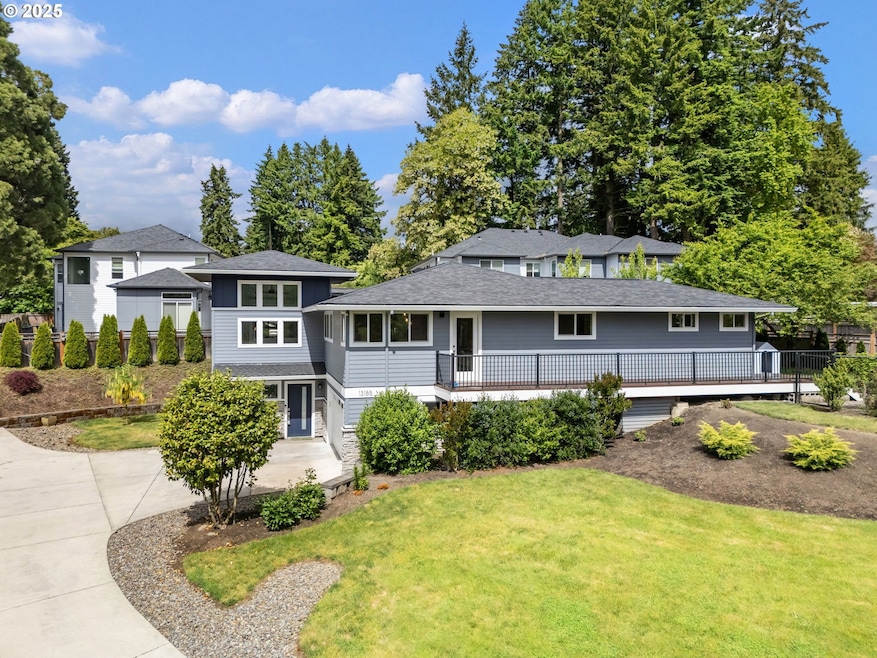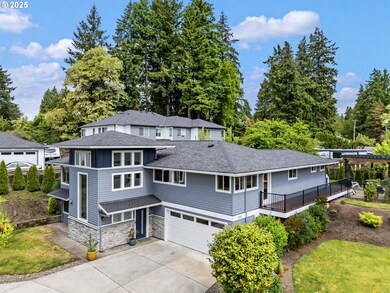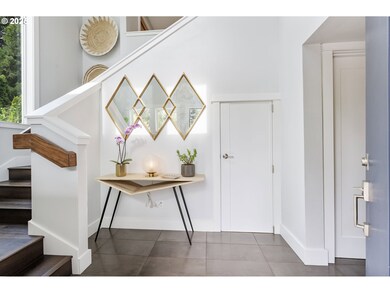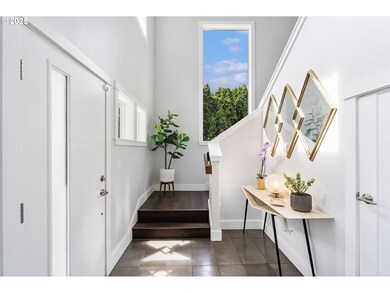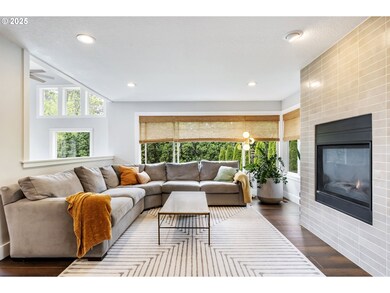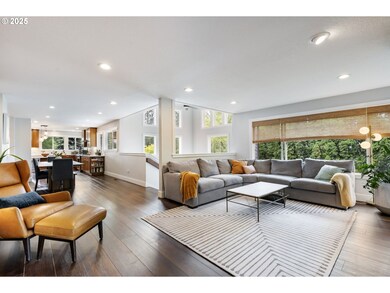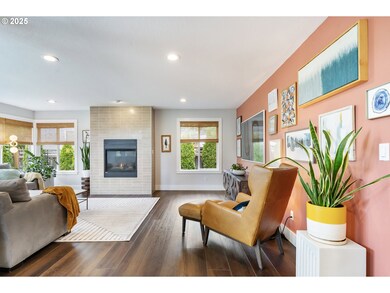JUST LISTED! One of a kind home in a great location on a large 0.36 acre property! This home is special and you need to see it to appreciate the details. Fantastic, versatile plan with 3 bedrooms and 2 full baths up and a large bonus room/family room that has a kitchenette and full bath and can double as a 4th bedroom (it’s the perfect 2nd primary suite). Built in 1965, this home was professionally remodeled and added-on to in 2017 with quality like-new construction finish and details and virtual all new systems. Features include: luxury vinyl plank floors, floor to ceiling windows, gorgeous tilework, dual staircases, mahogany handrails, wood windows and doors, LED electrical fixtures and abundant can lighting, 2 gas fireplaces, and all new carpet. Gourmet kitchen features quartz countertops, stainless gas appliances, walnut cabinetry, and expansive island. Outside, you will find wraparound decks, a patio, and a custom gazebo with brick fireplace to cook or enjoy the warmth on cool nights. There are multiple private areas and spaces that makes this home perfect for entertaining or relaxing. Close to Progress Ridge restaurants and boutiques nearby, as well as Washington Square mall. Note: the second suite has no stairs and is wheelchair accessible. extra rental income, work from home, or guest quarters. Oversized garage with room for RV or boat parking in the oversized driveway. Make an appointment to see this beautiful home today.

