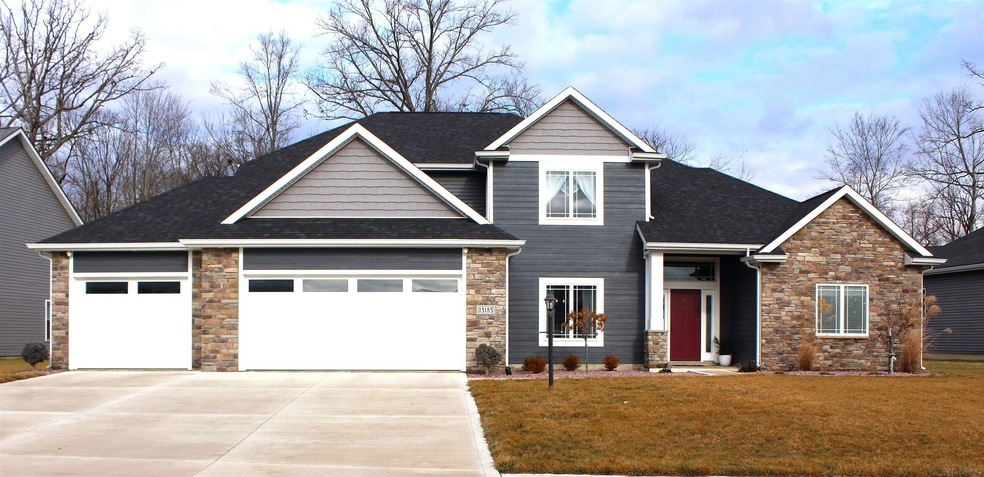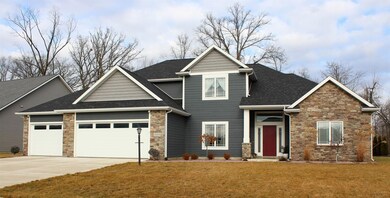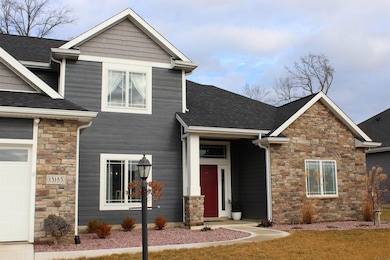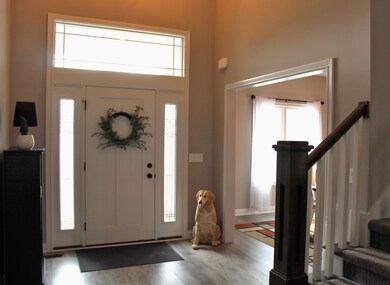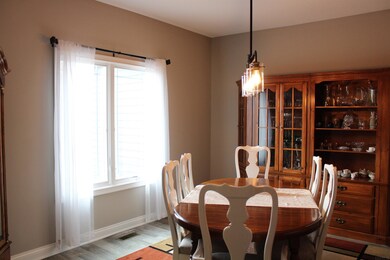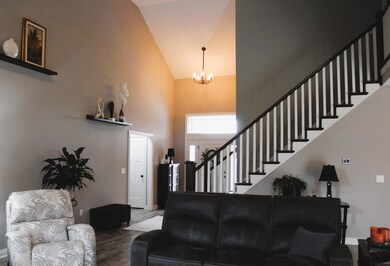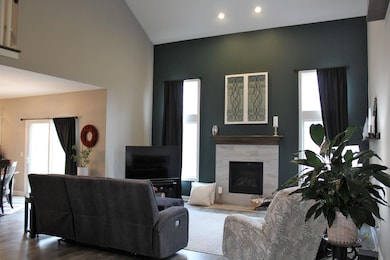
13185 Talons Reach Blvd Fort Wayne, IN 46845
Estimated Value: $127,000
Highlights
- Primary Bedroom Suite
- Open Floorplan
- Traditional Architecture
- Carroll High School Rated A
- Cathedral Ceiling
- Backs to Open Ground
About This Home
As of January 2023Outstanding 2-year-old home located on a nicely landscaped lot backing up to a private wooded preserve in lovely Talons Reach! Big rooms and an open floor plan make great use of its 2563 square feet. Gorgeous custom kitchen features a step-in pantry, granite counter tops, high end Samsung appliances and a huge peninsula perfect for serving or snacking. Oversized 3 car garage has GDO's for both garage doors, insulated garage doors with windows, pull down stairway with floored attic and more. First floor master bedroom features tray ceiling with ceiling fan, a tiled walk-in shower and closet tamers for the large WIC. High efficiency GFA and central air and energy star rated Anderson Casement Windows. 15x16 patio, Window treatments included except for the 3 upstairs bedrooms. Small loft overlooking the grand two-story great room with open rail and staircase. All switches and outlets upgraded to premium fixtures, custom cedar raised garden beds remain. This Must-See Home is Better than New!!!
Home Details
Home Type
- Single Family
Est. Annual Taxes
- $3,055
Year Built
- Built in 2020
Lot Details
- 0.35 Acre Lot
- Lot Dimensions are 112x139x70x160
- Backs to Open Ground
- Landscaped
- Level Lot
- Property is zoned R1
HOA Fees
- $34 Monthly HOA Fees
Parking
- 3 Car Attached Garage
- Garage Door Opener
- Driveway
- Off-Street Parking
Home Design
- Traditional Architecture
- Slab Foundation
- Asphalt Roof
- Wood Siding
- Stone Exterior Construction
- Vinyl Construction Material
Interior Spaces
- 2,563 Sq Ft Home
- 2-Story Property
- Open Floorplan
- Tray Ceiling
- Cathedral Ceiling
- Ceiling Fan
- ENERGY STAR Qualified Windows
- Insulated Doors
- Entrance Foyer
- Living Room with Fireplace
- Formal Dining Room
- Fire and Smoke Detector
Kitchen
- Breakfast Bar
- Oven or Range
- Stone Countertops
- Built-In or Custom Kitchen Cabinets
- Utility Sink
- Disposal
Flooring
- Carpet
- Laminate
Bedrooms and Bathrooms
- 4 Bedrooms
- Primary Bedroom Suite
- Walk-In Closet
- Bathtub with Shower
- Separate Shower
Laundry
- Laundry on main level
- Gas And Electric Dryer Hookup
Attic
- Storage In Attic
- Pull Down Stairs to Attic
Eco-Friendly Details
- Energy-Efficient Appliances
- Energy-Efficient HVAC
Location
- Suburban Location
Schools
- Eel River Elementary School
- Carroll Middle School
- Carroll High School
Utilities
- Forced Air Heating and Cooling System
- SEER Rated 13+ Air Conditioning Units
- Heating System Uses Gas
- Cable TV Available
Community Details
- Talons Reach Subdivision
Listing and Financial Details
- Assessor Parcel Number 02-02-29-130-007.000-057
Ownership History
Purchase Details
Home Financials for this Owner
Home Financials are based on the most recent Mortgage that was taken out on this home.Purchase Details
Similar Homes in Fort Wayne, IN
Home Values in the Area
Average Home Value in this Area
Purchase History
| Date | Buyer | Sale Price | Title Company |
|---|---|---|---|
| Chambers Brian | $382,933 | Metropolitan Title | |
| Schmucker Builders Llc | -- | None Available |
Mortgage History
| Date | Status | Borrower | Loan Amount |
|---|---|---|---|
| Open | Chambers Brian | $287,920 |
Property History
| Date | Event | Price | Change | Sq Ft Price |
|---|---|---|---|---|
| 01/25/2023 01/25/23 | Sold | $415,000 | -3.5% | $162 / Sq Ft |
| 01/08/2023 01/08/23 | Pending | -- | -- | -- |
| 01/05/2023 01/05/23 | For Sale | $429,900 | +19.4% | $168 / Sq Ft |
| 08/28/2020 08/28/20 | Sold | $359,900 | 0.0% | $140 / Sq Ft |
| 05/24/2020 05/24/20 | For Sale | $359,990 | -- | $140 / Sq Ft |
Tax History Compared to Growth
Tax History
| Year | Tax Paid | Tax Assessment Tax Assessment Total Assessment is a certain percentage of the fair market value that is determined by local assessors to be the total taxable value of land and additions on the property. | Land | Improvement |
|---|---|---|---|---|
| 2020 | $220 | $66,400 | $66,400 | $0 |
| 2019 | -- | $1,100 | $1,100 | $0 |
| 2018 | -- | $1,100 | $1,100 | $0 |
| 2017 | -- | $1,100 | $1,100 | $0 |
| 2016 | -- | $1,100 | $1,100 | $0 |
Agents Affiliated with this Home
-
Neil Federspiel

Seller's Agent in 2023
Neil Federspiel
RE/MAX
(260) 466-8898
119 Total Sales
-
Robert Justice
R
Buyer's Agent in 2023
Robert Justice
North Eastern Group Realty
(260) 417-4976
46 Total Sales
-
Jeffrey Hoeppner

Seller's Agent in 2020
Jeffrey Hoeppner
Keller Williams Realty Group
(260) 403-7467
40 Total Sales
Map
Source: Indiana Regional MLS
MLS Number: 202300280
APN: 02-02-29-130-007.000-057
- 1592 Breckenridge Pass
- 1609 Breckenridge Pass
- 1694 Shavono Cove
- 1761 Breckenridge Pass
- 1793 Breckenridge Pass
- 13214 Hawks View Blvd
- 13655 Copper Strike Pass
- 13865 Escondida Cove
- 13941 Escondida Cove
- 13642 Stone Table Blvd
- 13853 Diavik Place Unit 177
- 13615 Lima Rd
- 13863 Rame Pass
- 13904 Diavik Place
- 13955 Copper Strike Pass
- 1708 Muruntau Grove
- 14025 Escondida Cove
- 1684 Muruntau Grove
- 1507 Tara Bella Ln
- 1004 Hathaway Rd
- 13185 Talons Reach Blvd Unit 61
- 13185 Talons Reach Blvd
- 13207 Talons Reach Blvd
- 13161 Talons Reach Blvd
- 13139 Talons Reach Blvd
- 13231 Talons Reach Blvd
- 13174 Talons Reach Blvd
- 13190 Talons Reach Blvd
- 13190 Talons Reach Blvd Unit 31
- 13120 Talons Reach Blvd Unit 34
- 13206 Talons Reach Blvd
- 13154 Talons Reach Blvd Unit 33
- 13154 Talons Reach Blvd
- 13257 Talons Reach Blvd
- 13119 Talons Reach Blvd
- 13222 Talons Reach Blvd Unit 17
- 13180 McKibbon Way
- 13273 Talons Reach Blvd
- 1608 Breckenridge Pass Unit 178
- 1608 Breckenridge Pass Unit 177
