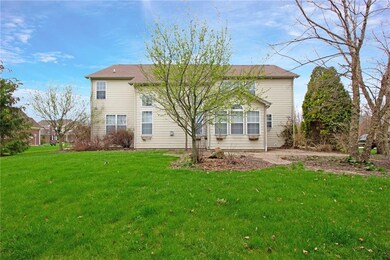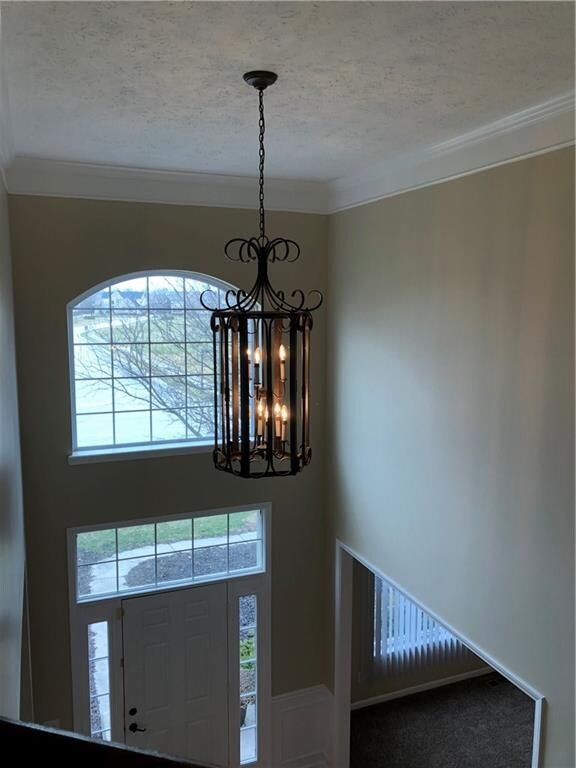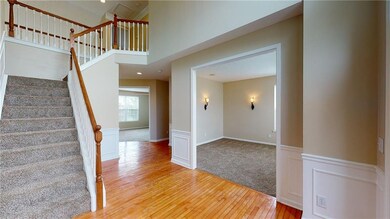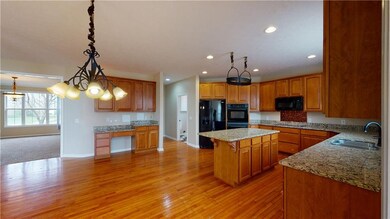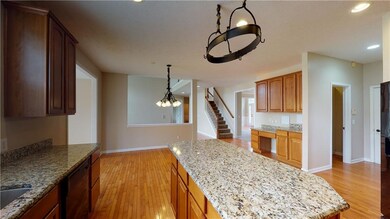
13189 Haskell Place Carmel, IN 46074
West Carmel NeighborhoodHighlights
- Vaulted Ceiling
- Traditional Architecture
- Community Pool
- West Clay Elementary Rated A+
- Wood Flooring
- Double Oven
About This Home
As of December 20224 bed/4.5 bath home! 2 Story Entry w/dual staircase. 2 Story Great Rm with gas fireplace. Formal Living Room and Dining Rm with crown molding. Main floor private Office with built ins. Huge Kitchen/Nook w/hardwoods, double oven, center island and granite counters. Lovely Sun Rm with tile flooring and vaulted ceiling. Master Bed has vaulted ceiling, walk in closet and private bath with double sinks, garden tub and separate shower. Full Finished Basement with full Bath and exercise/bonus space + tons of storage! Patio for outdoor living. Community pool and playground! Priced to sell.
Last Buyer's Agent
Daniel O'Brien
Trueblood Real Estate

Home Details
Home Type
- Single Family
Est. Annual Taxes
- $7,914
Year Built
- Built in 2003
Lot Details
- 0.38 Acre Lot
- Sprinkler System
Parking
- 3 Car Attached Garage
- Driveway
Home Design
- Traditional Architecture
- Brick Exterior Construction
- Wood Siding
- Concrete Perimeter Foundation
Interior Spaces
- 2-Story Property
- Woodwork
- Vaulted Ceiling
- Gas Log Fireplace
- Great Room with Fireplace
- Wood Flooring
Kitchen
- Double Oven
- Electric Cooktop
- Built-In Microwave
- Dishwasher
- Disposal
Bedrooms and Bathrooms
- 4 Bedrooms
- Walk-In Closet
Finished Basement
- Sump Pump
- Basement Lookout
Outdoor Features
- Patio
Utilities
- Forced Air Heating and Cooling System
- Heating System Uses Gas
- Gas Water Heater
- Multiple Phone Lines
Listing and Financial Details
- Assessor Parcel Number 290930002053000018
Community Details
Overview
- Association fees include insurance, maintenance, parkplayground, pool, management, trash
- Claybourne Subdivision
- Property managed by Ardsley
- The community has rules related to covenants, conditions, and restrictions
Recreation
- Community Pool
Map
Home Values in the Area
Average Home Value in this Area
Property History
| Date | Event | Price | Change | Sq Ft Price |
|---|---|---|---|---|
| 12/15/2022 12/15/22 | Sold | $565,000 | -4.2% | $105 / Sq Ft |
| 11/29/2022 11/29/22 | Pending | -- | -- | -- |
| 11/17/2022 11/17/22 | Price Changed | $590,000 | -0.8% | $110 / Sq Ft |
| 11/09/2022 11/09/22 | Price Changed | $595,000 | -0.8% | $111 / Sq Ft |
| 10/28/2022 10/28/22 | For Sale | $600,000 | +44.2% | $112 / Sq Ft |
| 06/12/2020 06/12/20 | Sold | $416,000 | +1.0% | $78 / Sq Ft |
| 05/05/2020 05/05/20 | Pending | -- | -- | -- |
| 04/28/2020 04/28/20 | For Sale | $412,000 | 0.0% | $77 / Sq Ft |
| 04/14/2020 04/14/20 | Pending | -- | -- | -- |
| 04/08/2020 04/08/20 | For Sale | $412,000 | 0.0% | $77 / Sq Ft |
| 02/26/2019 02/26/19 | Rented | $2,595 | 0.0% | -- |
| 01/29/2019 01/29/19 | Off Market | $2,595 | -- | -- |
| 01/29/2019 01/29/19 | Under Contract | -- | -- | -- |
| 01/19/2019 01/19/19 | For Rent | $2,595 | 0.0% | -- |
| 03/31/2015 03/31/15 | Sold | $404,000 | -3.8% | $75 / Sq Ft |
| 03/12/2015 03/12/15 | Pending | -- | -- | -- |
| 02/09/2015 02/09/15 | Price Changed | $419,900 | -1.2% | $78 / Sq Ft |
| 01/14/2015 01/14/15 | For Sale | $425,000 | -- | $79 / Sq Ft |
Tax History
| Year | Tax Paid | Tax Assessment Tax Assessment Total Assessment is a certain percentage of the fair market value that is determined by local assessors to be the total taxable value of land and additions on the property. | Land | Improvement |
|---|---|---|---|---|
| 2024 | $5,879 | $628,100 | $178,300 | $449,800 |
| 2023 | $5,924 | $575,600 | $92,000 | $483,600 |
| 2022 | $5,895 | $512,100 | $92,000 | $420,100 |
| 2021 | $4,987 | $437,500 | $92,000 | $345,500 |
| 2020 | $4,656 | $408,600 | $92,000 | $316,600 |
| 2019 | $7,915 | $385,200 | $73,200 | $312,000 |
| 2018 | $7,914 | $388,800 | $73,200 | $315,600 |
| 2017 | $7,796 | $371,500 | $73,200 | $298,300 |
| 2016 | $8,043 | $392,600 | $73,200 | $319,400 |
| 2014 | $4,018 | $368,600 | $64,100 | $304,500 |
| 2013 | $4,018 | $354,400 | $64,100 | $290,300 |
Mortgage History
| Date | Status | Loan Amount | Loan Type |
|---|---|---|---|
| Open | $125,000 | Credit Line Revolving | |
| Open | $403,500 | New Conventional | |
| Closed | $403,520 | New Conventional | |
| Previous Owner | $302,000 | Adjustable Rate Mortgage/ARM | |
| Previous Owner | $30,000 | Credit Line Revolving | |
| Previous Owner | $311,200 | New Conventional | |
| Previous Owner | $280,500 | Unknown | |
| Previous Owner | $75,000 | Stand Alone Second | |
| Previous Owner | $290,850 | Purchase Money Mortgage | |
| Closed | $54,500 | No Value Available |
Deed History
| Date | Type | Sale Price | Title Company |
|---|---|---|---|
| Warranty Deed | -- | Burnet | |
| Warranty Deed | -- | Attorney | |
| Warranty Deed | -- | None Available | |
| Warranty Deed | -- | None Available | |
| Quit Claim Deed | -- | None Available | |
| Interfamily Deed Transfer | -- | None Available | |
| Warranty Deed | -- | None Available | |
| Warranty Deed | -- | Ctic | |
| Warranty Deed | -- | -- |
Similar Homes in Carmel, IN
Source: MIBOR Broker Listing Cooperative®
MLS Number: MBR21696941
APN: 29-09-30-002-053.000-018
- 3476 N Golden Gate Dr
- 3444 Windy Knoll Ln
- 3932 Long Ridge Blvd
- 3430 Burlingame Blvd
- 13271 Lorenzo Blvd
- 4499 W 131st St
- 4429 Serengeti Cir
- 13214 Mink Ln
- 14028 Grannan Ln
- 12729 Brandenburg Dr
- 4243 Riverbirch Run
- 13974 Nina Dr
- 12997 Moultrie St
- 2627 Congress St
- 3728 Dunellen Cir
- 2578 Filson St
- 4026 W 141st St
- 12974 Pettigru Dr
- 13788 Four Seasons Way
- 12755 Forsyth St

