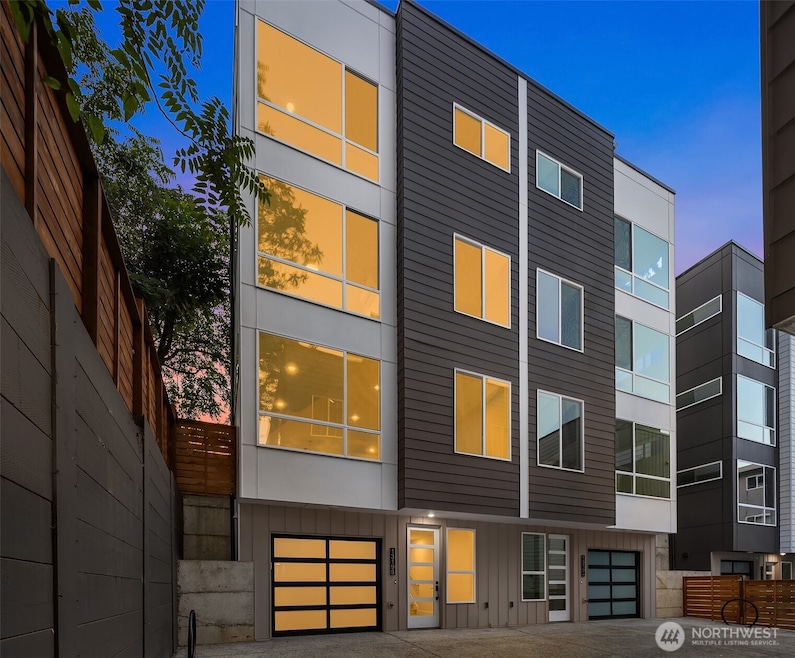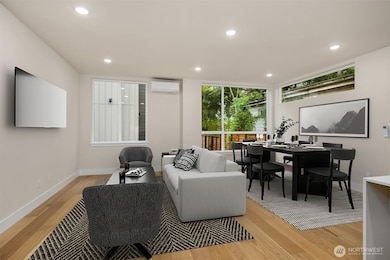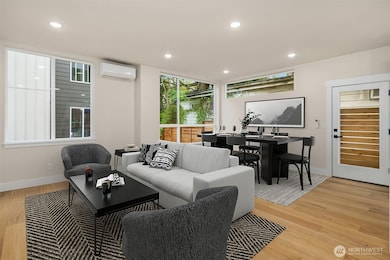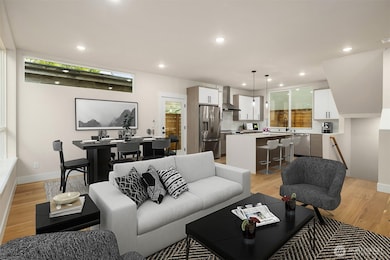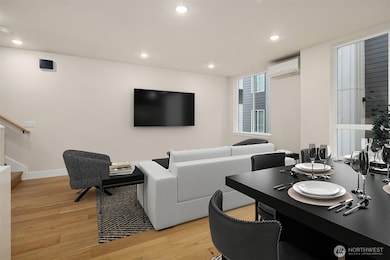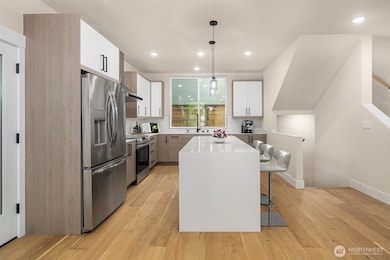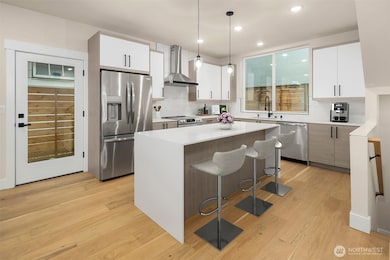1319 14th Ave S Unit A Seattle, WA 98144
North Beacon Hill NeighborhoodEstimated payment $5,941/month
Highlights
- New Construction
- Rooftop Deck
- Lake View
- Beacon Hill International Elementary Rated 9+
- Two Primary Bedrooms
- Engineered Wood Flooring
About This Home
Modern living hits different when you’ve got city skylines & mountain peaks as your backdrop—best soaked in from a rooftop deck built for golden hours & late-night stargazing w/friends. Step inside to soaring ceilings, sleek finishes & hardwood floors that set a stylish tone. The chef’s kitchen w/quartz island & premium appliances is made for taco nights & dinner parties. The sun-drenched owner’s suite delivers spa-day energy w/expansive windows & luxe finishes. Zoned heating + A/C keep comfort dialed year-round. Oversized EV-ready garage. North Beacon's restaurants, coffee spots & the Light Rail station are just a short stroll away—connected to the best of Seattle. *Ask your broker about Sellers credit to Buyer!*
Source: Northwest Multiple Listing Service (NWMLS)
MLS#: 2460423
Open House Schedule
-
Saturday, December 13, 202511:00 am to 1:00 pm12/13/2025 11:00:00 AM +00:0012/13/2025 1:00:00 PM +00:00Hosted by AnnelizeAdd to Calendar
Property Details
Home Type
- Co-Op
Year Built
- Built in 2025 | New Construction
Lot Details
- 114 Sq Ft Lot
- Partially Fenced Property
- Level Lot
- Zero Lot Line
- Property is in very good condition
Parking
- 1 Car Attached Garage
Property Views
- Lake
- Mountain
- Territorial
Home Design
- Modern Architecture
- Flat Roof Shape
- Poured Concrete
- Metal Construction or Metal Frame
- Vinyl Construction Material
- Wood Composite
Interior Spaces
- 2,100 Sq Ft Home
- Multi-Level Property
- Dining Room
- Storm Windows
Kitchen
- Stove
- Microwave
- Dishwasher
Flooring
- Engineered Wood
- Carpet
Bedrooms and Bathrooms
- 4 Bedrooms
- Double Master Bedroom
- Walk-In Closet
Outdoor Features
- Rooftop Deck
- Patio
Schools
- Beacon Hill Elementary School
- Mercer Mid Middle School
- Franklin High School
Utilities
- Ductless Heating Or Cooling System
Community Details
- No Home Owners Association
- Built by AE Construction, LLC
- N Beacon Hill Subdivision
Listing and Financial Details
- Assessor Parcel Number 713330002203
Map
Home Values in the Area
Average Home Value in this Area
Property History
| Date | Event | Price | List to Sale | Price per Sq Ft |
|---|---|---|---|---|
| 12/11/2025 12/11/25 | For Sale | $949,000 | -- | $452 / Sq Ft |
Source: Northwest Multiple Listing Service (NWMLS)
MLS Number: 2460423
- 1313 14th Ave S Unit A
- 1311 14th Ave S Unit B
- 1303 13th Ave S
- 1511 14th Ave S Unit 103
- 1508 12th Ave S Unit B
- 1311 12th Ave S Unit A304
- 1311 12th Ave S Unit D301
- 1311 12th Ave S Unit C104
- 1311 12th Ave S Unit C205
- 1100 S Atlantic St Unit 209
- 1312 S Massachusetts St Unit 202
- 1019 Sturgus Ave S Unit B
- 1111 S Atlantic St Unit 211
- 1604 11th Ave S Unit 201
- 1709 15th Ave S
- 1701 16th Ave S Unit C
- 1525 17th Ave S
- 1729 12th Ave S Unit 201
- 1536 17th Ave S Unit A
- 1533 18th Ave S Unit 5
- 1701 12th Ave S
- 900 Rainier Ave S
- 999 Hiawatha Place S
- 909 Hiawatha Place S Unit B
- 718 Rainier Ave S
- 622 Rainier Ave S
- 703 18th Ave S
- 2101 S Grand St
- 1029 S Jackson St
- 668 S Lane St Unit 314
- 1765 22nd Ave S
- 913 S Jackson St
- 932 22nd Ave S
- 2201 S Grand St
- 1136 23rd Ave S
- 321 10th Ave S Unit 608
- 669 S King St
- 209 12th Ave S
- 621 S King St
- 1800 S Jackson St
