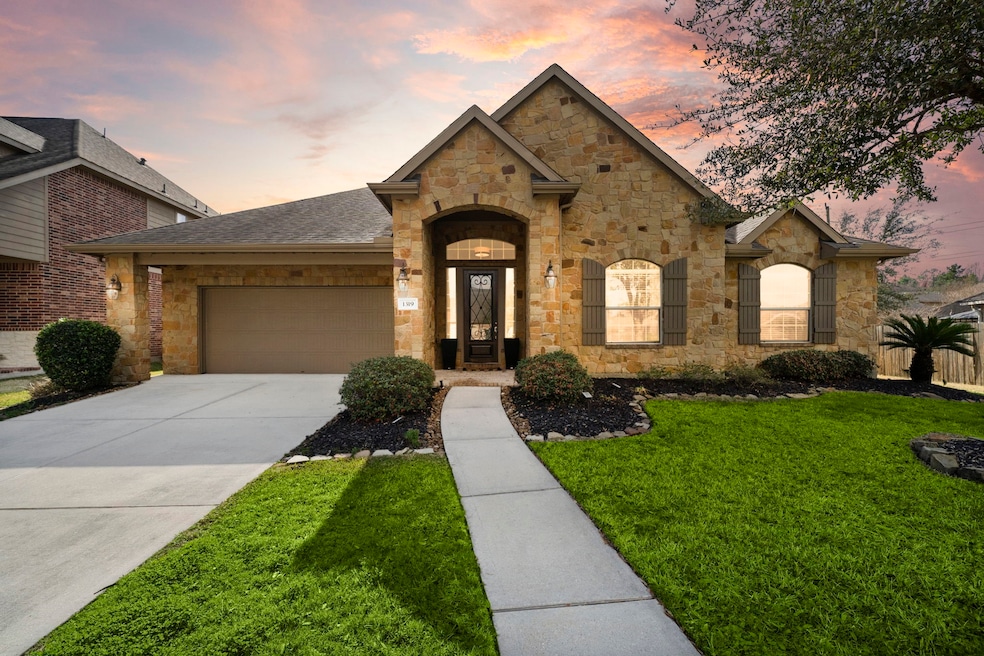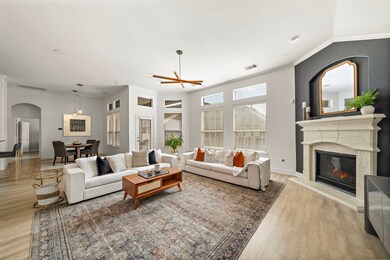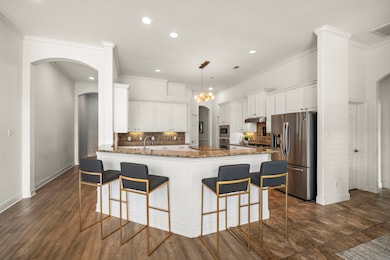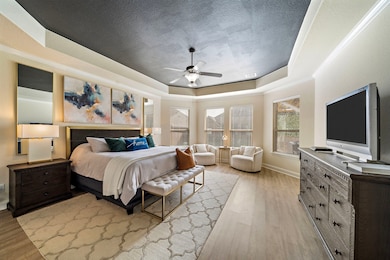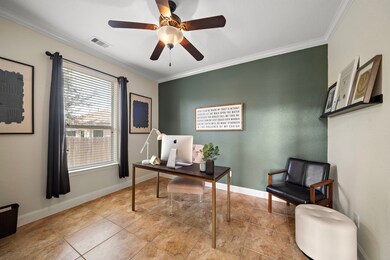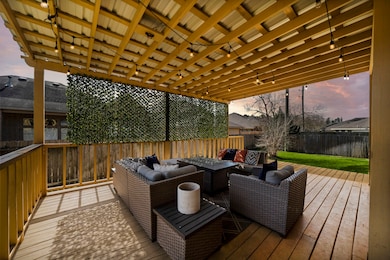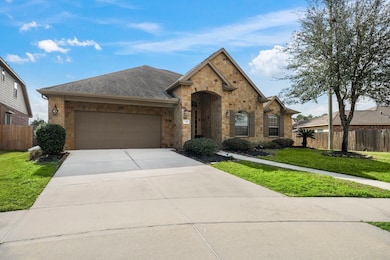1319 Allison Meadows Ct Spring, TX 77386
Spring Trails NeighborhoodHighlights
- Deck
- Traditional Architecture
- Hydromassage or Jetted Bathtub
- Broadway Elementary School Rated A
- Wood Flooring
- 1 Fireplace
About This Home
Discover this charming single-story home situated on a tranquil cul-de-sac in the desirable Spring Trails community! This 4-bedroom, 2.5-bath property features a dedicated study, spacious open layout, and abundant natural light throughout. The living area showcases expansive windows, designer lighting, and a cozy fireplace with patio access. The well-equipped kitchen boasts granite countertops, stainless steel appliances, a breakfast bar, and a walk-in pantry. The primary suite offers a sitting area, an ensuite bath with dual vanities, a soaking tub, a walk-in shower, and a generous closet. Additional amenities include a dedicated utility room, a 3-car tandem garage, and an updated water heater. The outdoor space features a covered patio, pergola, and green area for relaxation. Located in a vibrant neighborhood with a pool, fitness center, tennis courts, and more, this home provides convenient access to parks, shopping, dining, and top-rated schools. ***Offered furnished for $3,500
Home Details
Home Type
- Single Family
Est. Annual Taxes
- $9,375
Year Built
- Built in 2009
Lot Details
- 0.25 Acre Lot
- Cul-De-Sac
- Fenced Yard
- Partially Fenced Property
- Sprinkler System
Parking
- 3 Car Garage
- Tandem Garage
Home Design
- Traditional Architecture
Interior Spaces
- 2,936 Sq Ft Home
- 1-Story Property
- 1 Fireplace
- Washer and Electric Dryer Hookup
Kitchen
- Walk-In Pantry
- Electric Oven
- Gas Cooktop
- Microwave
- Dishwasher
- Disposal
Flooring
- Wood
- Carpet
- Tile
- Vinyl Plank
- Vinyl
Bedrooms and Bathrooms
- 4 Bedrooms
- En-Suite Primary Bedroom
- Double Vanity
- Hydromassage or Jetted Bathtub
Eco-Friendly Details
- Energy-Efficient Windows with Low Emissivity
Outdoor Features
- Deck
- Patio
Schools
- Broadway Elementary School
- York Junior High School
- Grand Oaks High School
Utilities
- Forced Air Zoned Heating and Cooling System
- Heating System Uses Gas
- No Utilities
Listing and Financial Details
- Property Available on 7/23/25
- Long Term Lease
Community Details
Overview
- Spring Trails 17 Subdivision
Recreation
- Tennis Courts
Pet Policy
- No Pets Allowed
Map
Source: Houston Association of REALTORS®
MLS Number: 42721685
APN: 9014-17-03000
- 27259 Jessica Hills Ln
- 27519 Rebecca Field Ln
- 27402 Tracy Ridge Ct
- 1434 Kallie Hills Ln
- 27887 Serenata Springs Dr
- 27208 Adrian Hills Ln
- 26105 Stretto Dr
- 27210 Shauna Ln
- 27522 Caradoc Springs Ct
- 27515 Chris Ridge Ct
- 27172 Allegretto Dr
- 2712 Altissimo Ct
- 27467 Vivace Dr
- 27726 Geneva Hills Ln
- 27975 Presley Park Dr
- 1715 Laremont Bend Dr
- 28036 Rocky Heights Dr
- 28011 Langsdale Ct
- 27320 Balson Forest Ln
- 28092 Rocky Heights Dr
- 1426 Kallie Hills Ln
- 27410 Tracy Ridge Ct
- 1430 Laura Hills Ln
- 1319 Eden Meadows Dr
- 2724 Altissimo Ct
- 28011 Langsdale Ct
- 23728 Tatum Bend Ln
- 2318 Kylie Ct
- 27967 Arden Trail
- 2431 Morgan Ridge Ln
- 2447 Morgan Ridge Ln
- 2314 Colonial Springs Ln
- 2442 Keegan Hollow Ln
- 2916 Libretto Reach Dr
- 28011 Clapton Path
- 4330 Umber Shadow Dr
- 2411 Colonial Springs Ln
- 27817 Ellie Oak Ln
- 28142 Kudzu Dr
- 4418 Lone Alcove Dr
