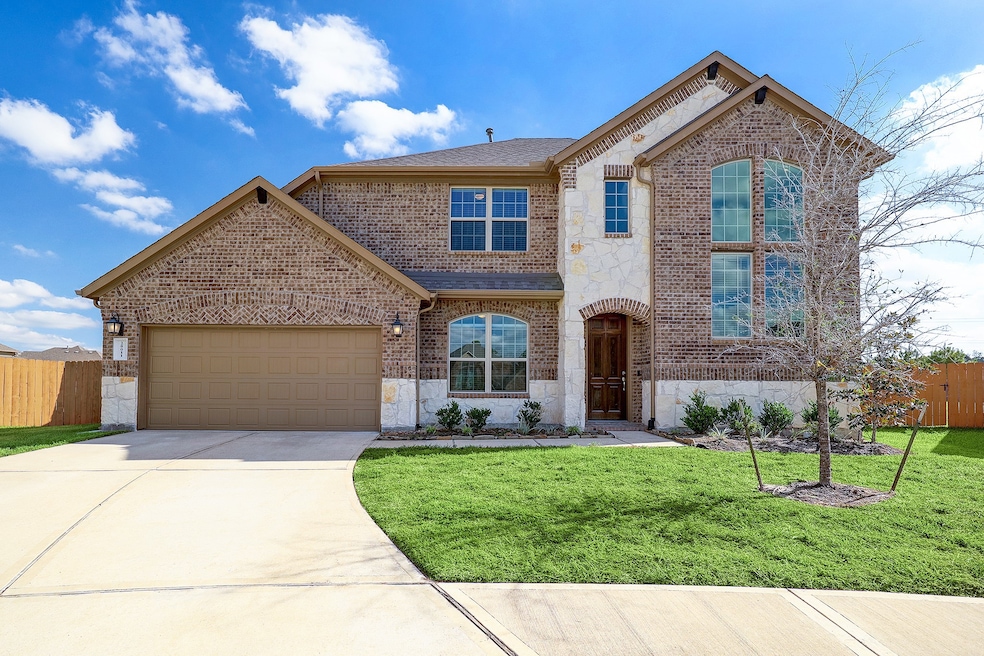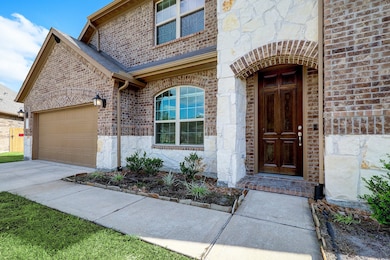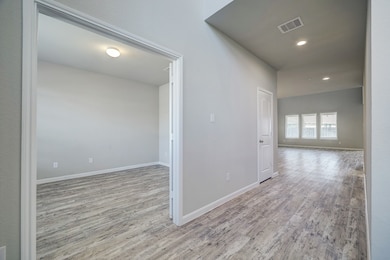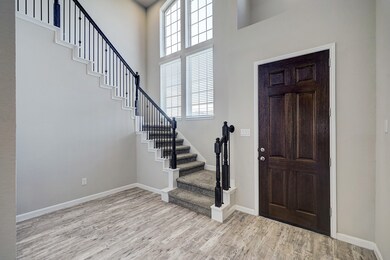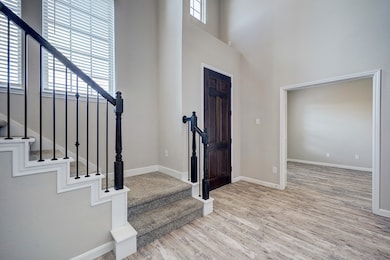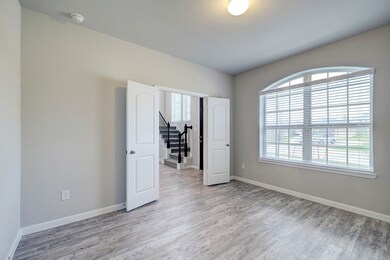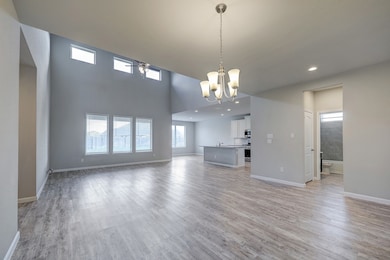28011 Langsdale Ct Spring, TX 77386
Harmony NeighborhoodHighlights
- Traditional Architecture
- High Ceiling
- Game Room
- Snyder Elementary School Rated A
- Granite Countertops
- Community Pool
About This Home
FRESHLY PAINTED. LOOKS LIKE NEW. VACANT and MOVE-IN ready home located in the Harmony Community with an OVERSIZED lot. This open floor plan has 4 bedrooms, 3 baths, 2 car garage, game room upstairs and will be perfect for you and your family. Office/Study room has a closet and window and can be used as the 5th bedroom. Modern kitchen with granite counters, stainless steel appliances, large island and lots of cabinets. House also has culture marble in all bathrooms, walk-in closet in master bedroom, blinds, covered back patio, sprinkler system, tankless water heater and 2 zone A/C system. Kitchen Refrigerator, Washer and Dryer included. Easy access to Grand Parkway and Hardy Toll Road with Conroe ISD schools.
Home Details
Home Type
- Single Family
Est. Annual Taxes
- $12,613
Year Built
- Built in 2019
Lot Details
- 0.32 Acre Lot
- Back Yard Fenced
- Sprinkler System
- Cleared Lot
Parking
- 2 Car Attached Garage
Home Design
- Traditional Architecture
Interior Spaces
- 3,303 Sq Ft Home
- 2-Story Property
- High Ceiling
- Ceiling Fan
- Window Treatments
- Family Room Off Kitchen
- Breakfast Room
- Home Office
- Game Room
- Utility Room
Kitchen
- Breakfast Bar
- Walk-In Pantry
- Oven
- Gas Range
- Microwave
- Dishwasher
- Granite Countertops
- Disposal
Flooring
- Carpet
- Laminate
- Tile
Bedrooms and Bathrooms
- 5 Bedrooms
- 3 Full Bathrooms
- Double Vanity
- Soaking Tub
- Bathtub with Shower
- Separate Shower
Laundry
- Dryer
- Washer
Home Security
- Security System Owned
- Fire and Smoke Detector
Eco-Friendly Details
- Energy-Efficient HVAC
- Energy-Efficient Thermostat
Schools
- Ann K. Snyder Elementary School
- York Junior High School
- Grand Oaks High School
Utilities
- Central Heating and Cooling System
- Heating System Uses Gas
- Programmable Thermostat
- Tankless Water Heater
Listing and Financial Details
- Property Available on 7/5/25
- Long Term Lease
Community Details
Overview
- Harmony Village 03 Subdivision
Recreation
- Community Pool
Pet Policy
- Call for details about the types of pets allowed
- Pet Deposit Required
Map
Source: Houston Association of REALTORS®
MLS Number: 37133240
APN: 5712-03-00500
- 27992 Lone Hollow Ln
- 28036 Rocky Heights Dr
- 4211 Green Landing Dr
- 2775 Altissimo Ct
- 2712 Altissimo Ct
- 4239 Green Landing Dr
- 27172 Allegretto Dr
- 4319 Imperial Gardens Dr
- 27549 Vivace Dr
- 27817 Ellie Oak Ln
- 4322 Tawny Timber Dr
- 27887 Serenata Springs Dr
- 4545 New Country Dr
- 4542 Shallow Ember Dr
- 4423 Mimic Dr
- 1216 Matthew Hills Ln
- 4609 Autumn Morning Dr
- 4430 Lone Alcove Dr
- 4085 Emerson Cove Dr
- 25007 Coperti Ln
- 4239 Green Landing Dr
- 2916 Libretto Reach Dr
- 4332 Tawny Timber Dr
- 27817 Ellie Oak Ln
- 27976 Seger Bend Trail
- 3850 Chapman Bluff Dr
- 5742 Indigo Ridge Ct
- 4641 Autumn Morning Dr
- 1319 Allison Meadows Ct
- 4778 Misty Ranch Dr
- 28011 Clapton Path
- 21102 Verismo Dr
- 4619 Sequoia Echo Dr
- 27523 Rebecca Field Ln
- 27411 Tracy Ridge Ct
- 4643 Sequoia Echo Dr
- 1319 Eden Meadows Dr
- 28015 Buena Way
- 25403 Elm Green St
- 2711 Leah Manor Ln
